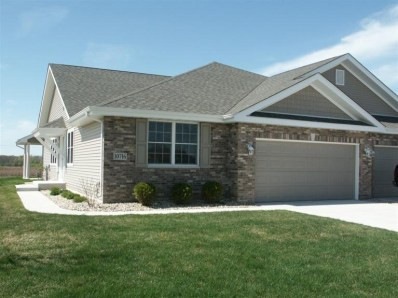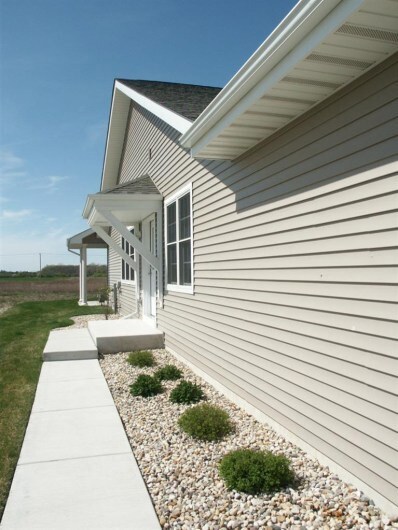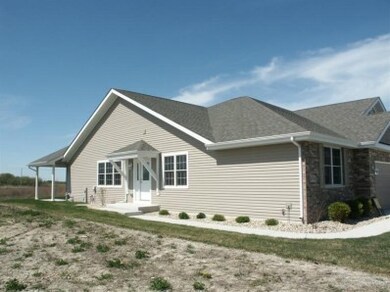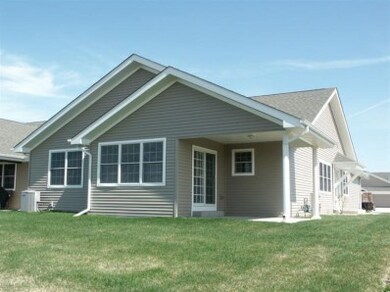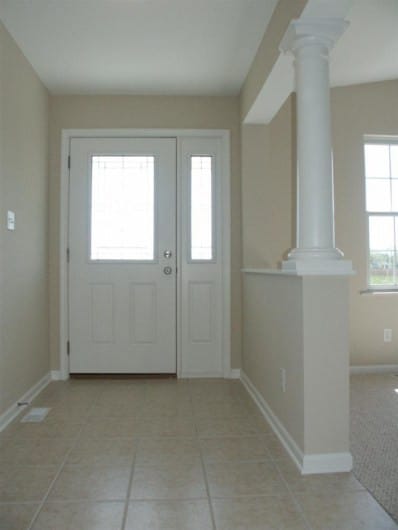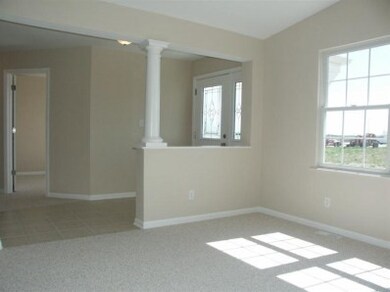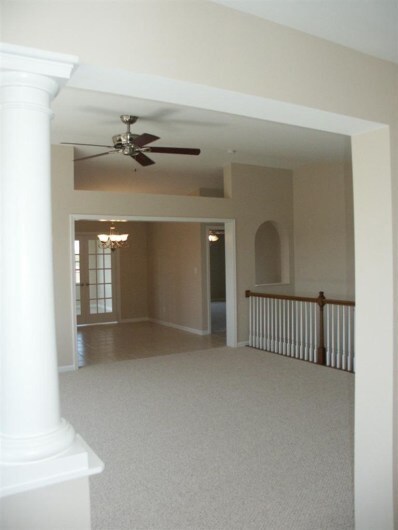
10716 Maple Ln Saint John, IN 46373
Saint John NeighborhoodEstimated Value: $362,199 - $433,000
Highlights
- Newly Remodeled
- 2 Car Attached Garage
- 1-Story Property
- Lincoln Elementary School Rated A
- Patio
- Forced Air Heating and Cooling System
About This Home
As of July 2012NEW CONSTRUCTION PRICE! McFarland Homes proudly presents The WILLOW Home plan, a 1744 square foot ranch townhome with a private side entry, located in the prestigious Gates of St. John! This home features 3 bedrooms, 2 baths, and a Sunroom with Glass French Door entry, ceramic flooring, and access onto a 12' x 12' covered cement patio overlooking the back yard. Spacious kitchen boasts Full-Overlay Maple Cabinetry resting on beautiful ceramic flooring! Master bedroom features a private master bath, generous linen & walk-in closets, and shower with by-pass doors. Laundry room offers cabinetry with drop-in utility tub & offers access into the 2-car attached garage that's equipped with 2 remote openers. In addition to the standard WILLOW features such as Anderson Windows, this home offers deluxe upgraded trim & paint package, and a 1200 sq ft basement w/rough in for 3rd bath, plus other customized options throughout!! MOVE-IN READY! COME TAKE A LOOK!!!!
Last Agent to Sell the Property
Brokerworks Group License #RB14041765 Listed on: 11/29/2010
Property Details
Home Type
- Multi-Family
Est. Annual Taxes
- $4,802
Year Built
- Built in 2009 | Newly Remodeled
Lot Details
- 6,011
Parking
- 2 Car Attached Garage
- Garage Door Opener
Home Design
- Property Attached
- Brick Foundation
Interior Spaces
- 1,744 Sq Ft Home
- 1-Story Property
- Basement
Kitchen
- Range Hood
- Dishwasher
Bedrooms and Bathrooms
- 3 Bedrooms
Utilities
- Forced Air Heating and Cooling System
- Heating System Uses Natural Gas
Additional Features
- Patio
- Lot Dimensions are 43 x 140
Community Details
- Property has a Home Owners Association
- The Gates Of St. John Subdivision
Listing and Financial Details
- Assessor Parcel Number 451503354031000015
Ownership History
Purchase Details
Purchase Details
Home Financials for this Owner
Home Financials are based on the most recent Mortgage that was taken out on this home.Purchase Details
Home Financials for this Owner
Home Financials are based on the most recent Mortgage that was taken out on this home.Similar Homes in Saint John, IN
Home Values in the Area
Average Home Value in this Area
Purchase History
| Date | Buyer | Sale Price | Title Company |
|---|---|---|---|
| Panning Bernell H | -- | Meridian Title | |
| Panning Bernell H | -- | Multiple | |
| Town Homes At Gates Of St John Llc | -- | Chicago Title Insurance Co |
Mortgage History
| Date | Status | Borrower | Loan Amount |
|---|---|---|---|
| Open | Panning Bernell H | $80,000 | |
| Previous Owner | Town Homes At Gates Of St John Llc | $1,260,000 |
Property History
| Date | Event | Price | Change | Sq Ft Price |
|---|---|---|---|---|
| 07/26/2012 07/26/12 | Sold | $228,000 | 0.0% | $131 / Sq Ft |
| 07/26/2012 07/26/12 | Pending | -- | -- | -- |
| 11/29/2010 11/29/10 | For Sale | $228,000 | -- | $131 / Sq Ft |
Tax History Compared to Growth
Tax History
| Year | Tax Paid | Tax Assessment Tax Assessment Total Assessment is a certain percentage of the fair market value that is determined by local assessors to be the total taxable value of land and additions on the property. | Land | Improvement |
|---|---|---|---|---|
| 2024 | $7,914 | $335,700 | $50,000 | $285,700 |
| 2023 | $3,812 | $333,600 | $50,000 | $283,600 |
| 2022 | $3,812 | $326,300 | $50,000 | $276,300 |
| 2021 | $3,542 | $302,000 | $42,500 | $259,500 |
| 2020 | $3,605 | $294,100 | $42,500 | $251,600 |
| 2019 | $3,341 | $289,000 | $42,500 | $246,500 |
| 2018 | $3,535 | $275,400 | $32,600 | $242,800 |
| 2017 | $3,760 | $276,300 | $32,600 | $243,700 |
| 2016 | $3,518 | $263,000 | $32,600 | $230,400 |
| 2014 | $3,039 | $257,400 | $32,600 | $224,800 |
| 2013 | $2,715 | $269,500 | $32,600 | $236,900 |
Agents Affiliated with this Home
-
Arlene Olenik-Lowe

Seller's Agent in 2012
Arlene Olenik-Lowe
Brokerworks Group
(219) 765-8157
4 in this area
68 Total Sales
-
Noreen Adams

Buyer's Agent in 2012
Noreen Adams
BHHS Executive Realty
(219) 741-0065
19 Total Sales
Map
Source: Northwest Indiana Association of REALTORS®
MLS Number: 276878
APN: 45-15-03-354-031.000-015
- 9448 W 106th Place
- 9440 W 106th Place
- 9384 W 106th Place
- 9329 W 106th Place
- 9194 Hickory Place
- 10682 Scarlett Oak
- 9184 Hickory Place
- 10543 Douglas Dr
- 10873 Walnut Dr
- 10883 Walnut Dr
- 9280 Green Meadow Dr
- 11220 Atherton St
- 11236 Atherton St
- 9178 Green Meadow Dr
- 11239 Atherton
- 11271 Atherton St
- 11244 Atherton St
- 11252 Atherton St
- 9196 Mill Creek Rd
- 9176 Mill Creek Rd
- 10716 Maple Ln
- 10730 Maple Ln
- 10712 Maple Ln
- 10704 Maple Ln
- 10748 Maple Ln
- 10754 Maple Ln
- 10723 Arbor Ln
- 10705 Arbor Ln
- 10727 Arbor Ln
- 10701 Arbor Ln
- 10715 Arbor Ln
- 10711 Arbor Ln
- 10721 Maple Ln
- 10721 Maple Ln Unit 2
- 9422 W 107th Ln
- 10760 Maple Ln
- 10729 Maple Ln
- 10719 Maple Ln
- 9398 W 107th Place
- 10693 Arbor Ln
