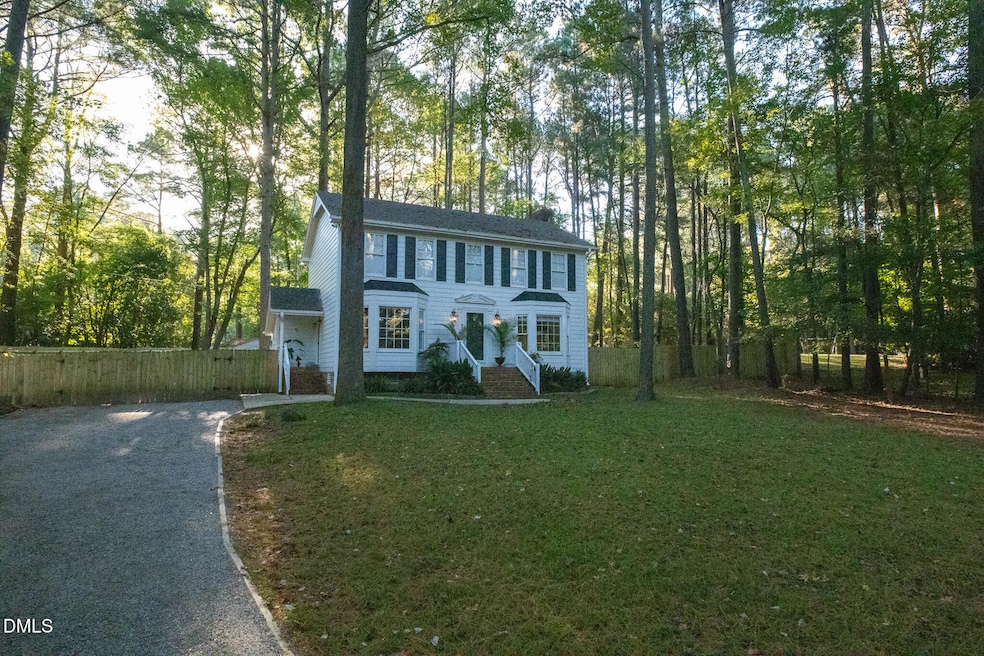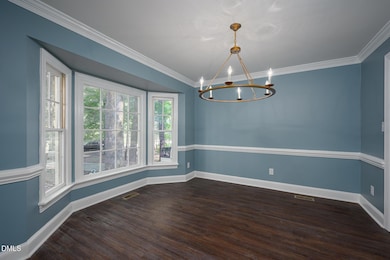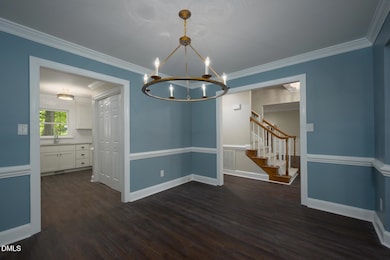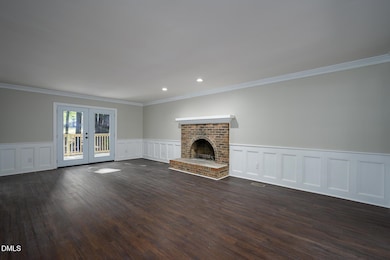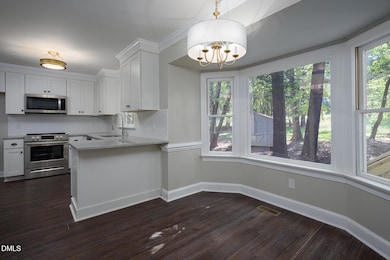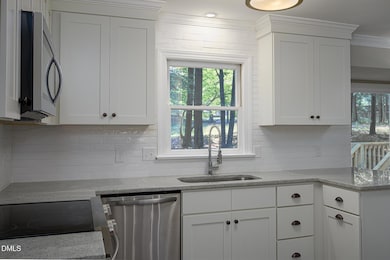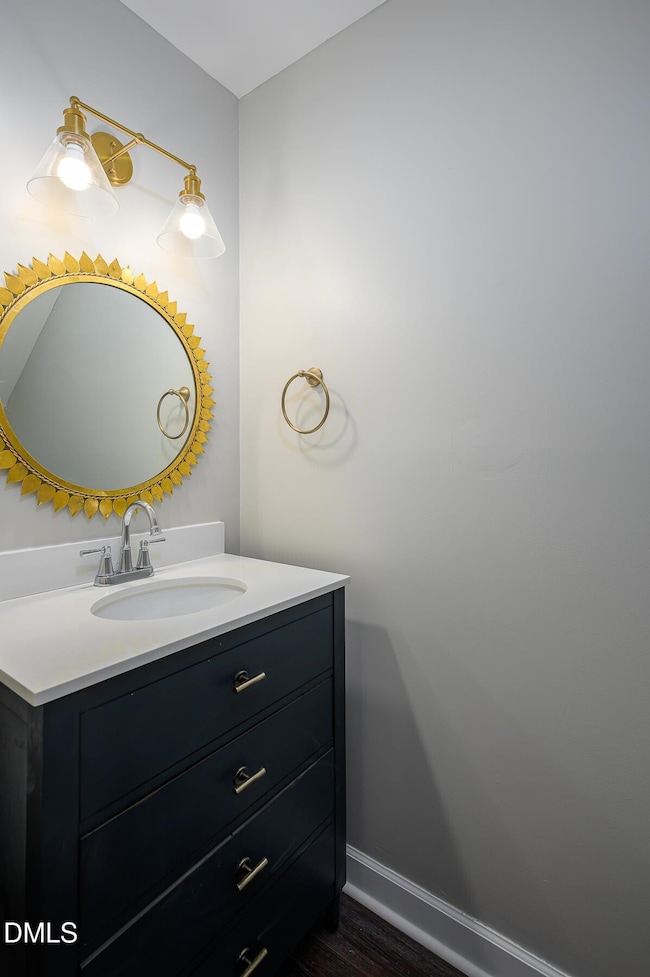10716 Marthas Way Raleigh, NC 27615
Falls Lake NeighborhoodHighlights
- Deck
- Fireplace
- Laundry Room
- Brassfield Elementary School Rated A-
- Walk-In Closet
- Garden
About This Home
Charming North Raleigh home for rent. Discover the perfect blend of comfort and convenience in this beautifully maintained home nestled in a quiet North Raleigh neighborhood. This inviting residence offers spacious living areas, modern updates, and a private backyard ideal for relaxing or entertaining. Situated in a sought-after area of North Raleigh, this home is just minutes from shopping, dining, parks, and top-rated schools. Easy access to I-540 and major thoroughfares makes commuting a breeze.
Features:
-Bright, open-concept living room with hardwood floors and a cozy fireplace
-Updated kitchen with stainless steel appliances, granite countertops, and ample cabinet space
-Primary suite with walk-in closet and private ensuite bath
-Two additional bedrooms perfect for guests, a home office, or family
-Laundry room with washer/dryer included
-Expansive fenced backyard with large deck great for pets and entertaining
Home Details
Home Type
- Single Family
Est. Annual Taxes
- $3,179
Year Built
- Built in 1983 | Remodeled
Lot Details
- 0.96 Acre Lot
- Garden
- Back Yard Fenced
Home Design
- Entry on the 1st floor
Interior Spaces
- 1,772 Sq Ft Home
- 2-Story Property
- Fireplace
Kitchen
- Convection Oven
- Microwave
- Ice Maker
- Dishwasher
- Disposal
Flooring
- Carpet
- Luxury Vinyl Tile
Bedrooms and Bathrooms
- 3 Bedrooms
- Primary bedroom located on second floor
- Walk-In Closet
Laundry
- Laundry Room
- Laundry on main level
- Washer and Dryer
Parking
- 4 Parking Spaces
- Gravel Driveway
- 4 Open Parking Spaces
Outdoor Features
- Deck
Schools
- Brassfield Elementary School
- West Millbrook Middle School
- Millbrook High School
Utilities
- Central Heating and Cooling System
- Heat Pump System
- Septic Tank
Listing and Financial Details
- Security Deposit $3,200
- Property Available on 11/12/25
- Tenant pays for all utilities, insurance
- The owner pays for pest control
- 12 Month Lease Term
Community Details
Overview
- Mount Vernon Subdivision
- Park Phone (540) 672-8060
Pet Policy
- Pets Allowed
- Pet Deposit $150
- $50 Pet Fee
Map
Source: Doorify MLS
MLS Number: 10127269
APN: 1709.03-33-0502-000
- 4008 Soaring Talon Ct
- 14020 Durant Rd
- 600 Hawick Rd
- 5101 Makena Dr
- 10909 Raven Rock Dr
- 14236 Wyndfield Cir
- 116 Cromwell Ct
- 5808 Norwood Ridge Dr
- 10101 Daviton Ct
- 10608 Dunhill Terrace
- 104 Benedict Ln
- 509 Hi Bridge Ct
- 4741 Sharpstone Ln
- 5768 Cavanaugh Dr
- 408 Amelia Ave
- 124 Dartmoor Ln
- 4725 Saratoga Falls Ln
- 5808 Cavanaugh Dr
- 11500 Hardwick Ct
- 733 Bennington Dr
- 10621 Cahill Rd
- 8810 Autumn Winds Dr
- 8501 New Brunswick Ln
- 8231 Hempshire Place Unit 105
- 110 Talisman Way
- 10536 Dr
- 8204 Old Deer Trail
- 7816 Six Forks Rd
- 7927 Brown Bark Place
- 7750 Falcon Rest Cir Unit 7750
- 7708 Crown Crest Ct
- 7912 Brandyapple Dr Unit ID1048821P
- 7809 Foxwood Dr
- 1016 Whetstone Ct
- 12203 Strickland Rd
- 7303 Hihenge Ct
- 9012 Ray Rd
- 7708 Kelley Ct
- 1817 Thorpshire Dr
- 9500 Muirfield Club Dr
