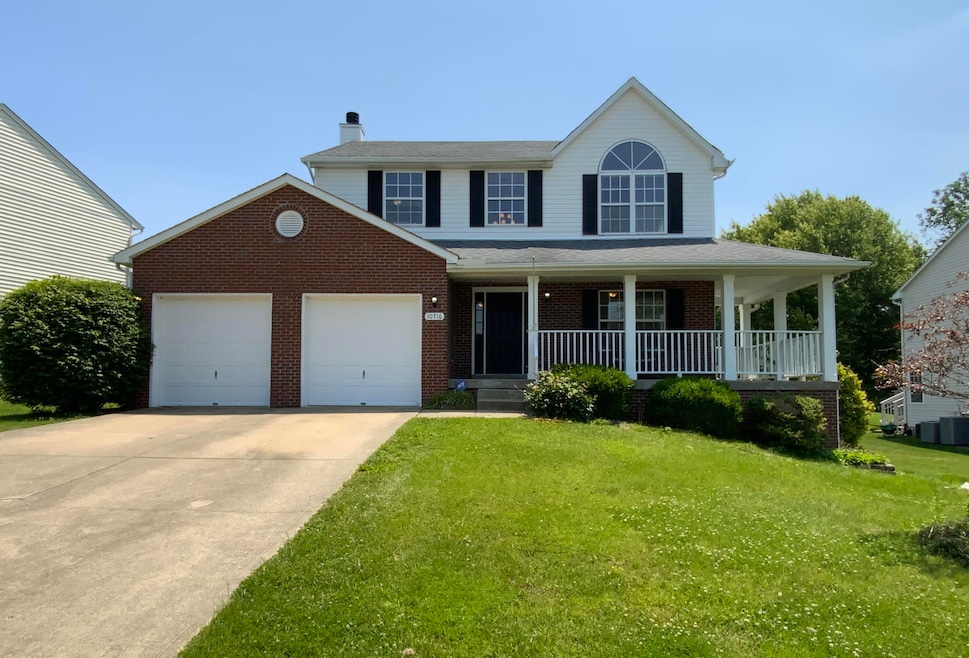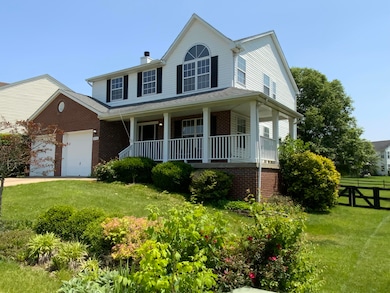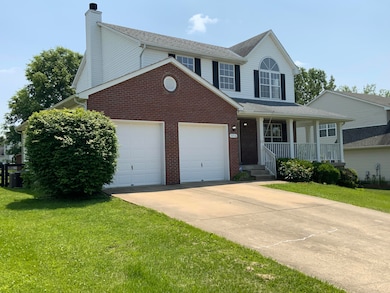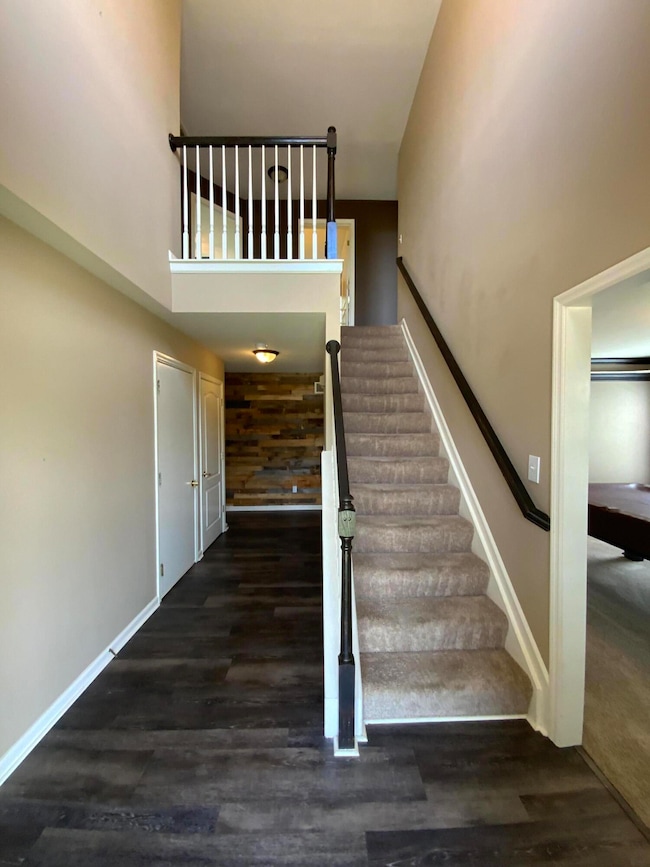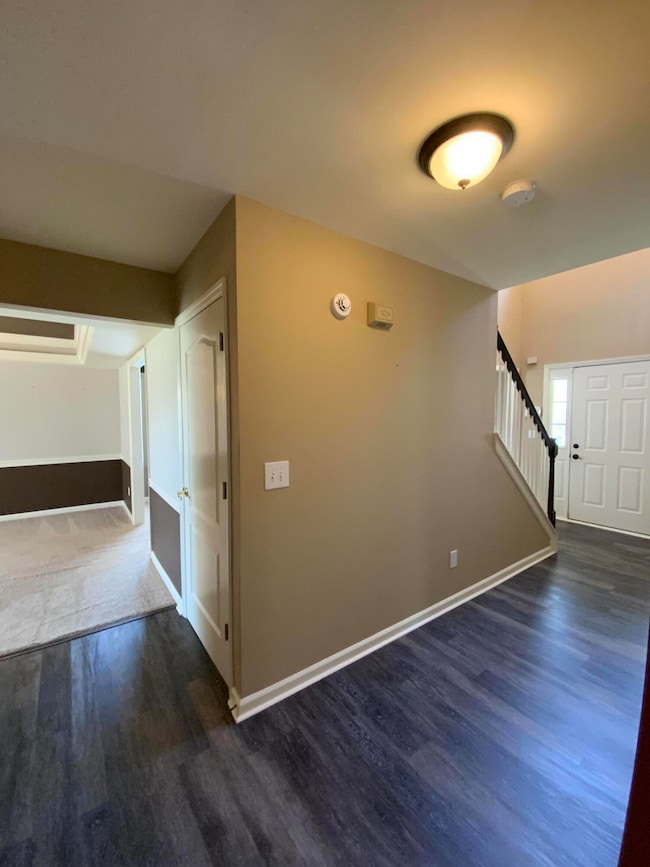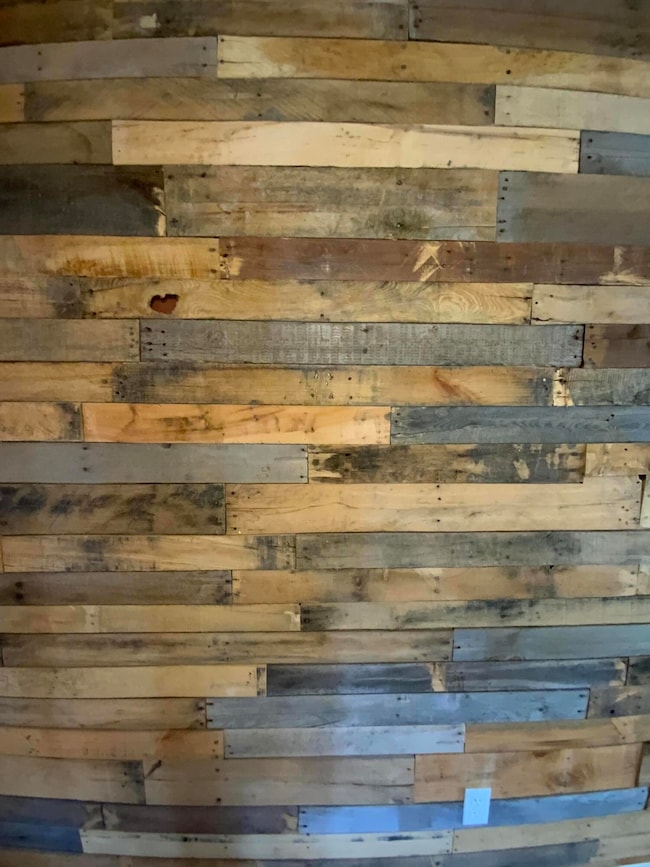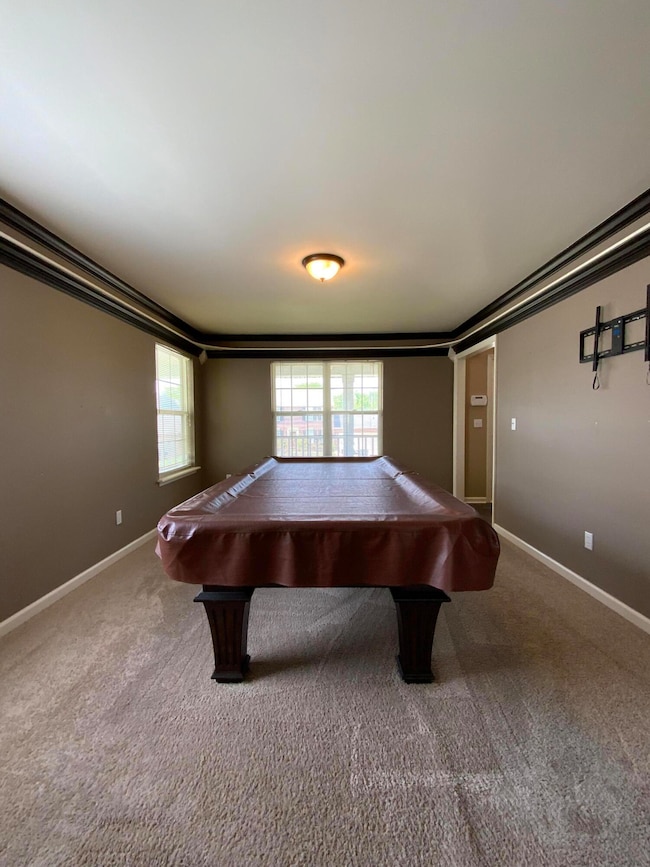
Estimated payment $2,495/month
Highlights
- Deck
- Vaulted Ceiling
- No HOA
- New Haven Elementary School Rated A
- Traditional Architecture
- Game Room
About This Home
This home is ready for the next homeowner to grow. Enjoy the large front porch plus a great rear deck overlooking a fenced backyard. Convenient location-close to everything. This home features a formal living room, dining room plus eat-in kitchen & family room. Lower level finished offering a great place to entertain with a walk out to the back yard and a finished full bathroom and walk-in shower. This home is ready for its' new owners to move in NOW! Oh and one last thing, the HVAC units NEW 2025
Home Details
Home Type
- Single Family
Est. Annual Taxes
- $3,155
Year Built
- Built in 1997
Lot Details
- 10,454 Sq Ft Lot
- Lot Dimensions are 67x70x96x53x156
- Split Rail Fence
- Wood Fence
- Cleared Lot
Parking
- 2 Car Attached Garage
- Front Facing Garage
- Garage Door Opener
- Driveway
- On-Street Parking
- Off-Street Parking
Home Design
- Traditional Architecture
- Brick Exterior Construction
- Poured Concrete
- Shingle Roof
- Vinyl Siding
- Concrete Block And Stucco Construction
Interior Spaces
- 2,069 Sq Ft Home
- 2-Story Property
- Built-In Features
- Crown Molding
- Tray Ceiling
- Vaulted Ceiling
- Ceiling Fan
- Recessed Lighting
- Wood Burning Fireplace
- Vinyl Clad Windows
- Window Treatments
- Panel Doors
- Entrance Foyer
- Family Room
- Living Room
- Formal Dining Room
- Game Room
- Storage
- Neighborhood Views
- Fire and Smoke Detector
Kitchen
- Eat-In Kitchen
- Electric Range
- Microwave
- Dishwasher
- Laminate Countertops
- Disposal
Flooring
- Carpet
- Vinyl
Bedrooms and Bathrooms
- 3 Bedrooms
- Walk-In Closet
- Double Vanity
Laundry
- Laundry Room
- Laundry on upper level
- Washer and Electric Dryer Hookup
Finished Basement
- Walk-Out Basement
- Basement Fills Entire Space Under The House
- Sump Pump
- Finished Basement Bathroom
- Basement Storage
Outdoor Features
- Deck
- Covered patio or porch
- Fire Pit
Schools
- New Haven Elementary School
- Gray Middle School
- Ryle High School
Utilities
- Forced Air Heating and Cooling System
- Heating System Uses Natural Gas
Community Details
- No Home Owners Association
Listing and Financial Details
- Assessor Parcel Number 063.00-17-089.00
Map
Home Values in the Area
Average Home Value in this Area
Tax History
| Year | Tax Paid | Tax Assessment Tax Assessment Total Assessment is a certain percentage of the fair market value that is determined by local assessors to be the total taxable value of land and additions on the property. | Land | Improvement |
|---|---|---|---|---|
| 2024 | $3,155 | $280,400 | $35,000 | $245,400 |
| 2023 | $2,736 | $240,400 | $35,000 | $205,400 |
| 2022 | $2,699 | $240,400 | $35,000 | $205,400 |
| 2021 | $2,780 | $240,400 | $35,000 | $205,400 |
| 2020 | $2,752 | $240,400 | $35,000 | $205,400 |
| 2019 | $2,120 | $183,000 | $28,000 | $155,000 |
| 2018 | $2,163 | $183,000 | $28,000 | $155,000 |
| 2017 | $2,088 | $183,000 | $28,000 | $155,000 |
| 2015 | $2,149 | $190,710 | $28,000 | $162,710 |
| 2013 | -- | $170,000 | $20,000 | $150,000 |
Property History
| Date | Event | Price | Change | Sq Ft Price |
|---|---|---|---|---|
| 06/03/2025 06/03/25 | For Sale | $399,000 | -- | $193 / Sq Ft |
Purchase History
| Date | Type | Sale Price | Title Company |
|---|---|---|---|
| Warranty Deed | $240,400 | 360 American Title Svcs Llc | |
| Interfamily Deed Transfer | -- | None Available | |
| Warranty Deed | $183,000 | 360 American Title Svcs Llc |
Mortgage History
| Date | Status | Loan Amount | Loan Type |
|---|---|---|---|
| Open | $192,320 | New Conventional | |
| Previous Owner | $179,685 | FHA | |
| Previous Owner | $168,905 | FHA | |
| Previous Owner | $52,000 | Stand Alone Second | |
| Previous Owner | $136,000 | Adjustable Rate Mortgage/ARM |
Similar Homes in Union, KY
Source: Northern Kentucky Multiple Listing Service
MLS Number: 633062
APN: 063.00-17-089.00
- 10599 Cheshire Ridge Dr
- 10267 Cedarwood Dr
- 10506 Masters Dr
- 10154 Hamlet Ct
- 1007 Campo Ct
- 10797 Saint Leger Cir
- 10836 Secretariat Run
- 380 Deer Trace Dr
- 10876 Appaloosa Dr
- 917 Augusta Ct
- 10070 Cedarwood Dr
- 10258 Cardigan Dr
- 10900 Triple Crown Blvd
- 10203 Waterside Ct
- 10802 Doral Ct
- 10642 Tonya Dr
- 2011 Holderness Dr
- 535 Arthur Ct Unit 10
- 10678 War Admiral Dr
- 1424 Frogtown Rd
