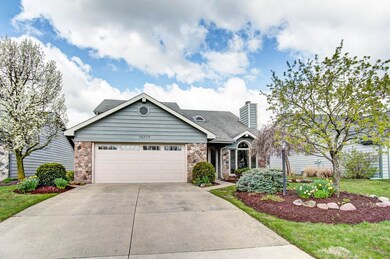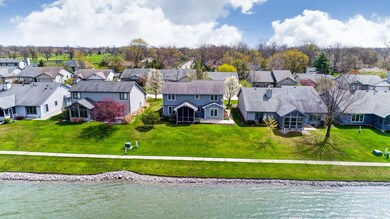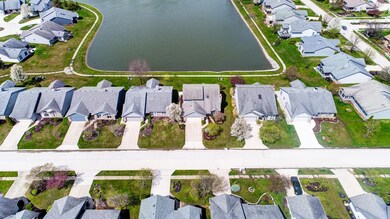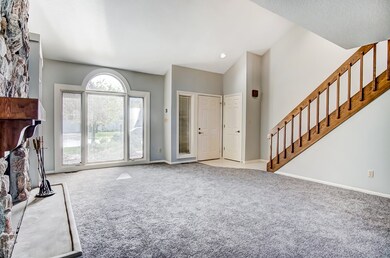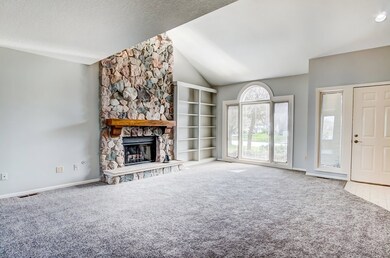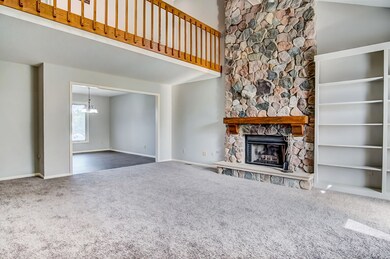
10717 Lake Pointe Dr Fort Wayne, IN 46845
Estimated Value: $308,000 - $332,000
Highlights
- Fitness Center
- Waterfront
- Lake, Pond or Stream
- Carroll High School Rated A
- Clubhouse
- Whirlpool Bathtub
About This Home
As of August 2019Excellent unique updated WATERFRONT VILLA in Lake Pointe with a great view of Pond from the Screened in Porch. 3 bedrooms, 3 full baths with Loft. Master possibilities on both floors. Bedroom 3/Den on Main Floor has built-in cabinet currently and no closet. Cabinet could easily be taken out and a very nice large closet built in. Bedroom 1 on second floor has a very nice private 11 x 9 sitting room. Walk-in attic storage accessible from upstairs hallway area with Laundry Chute to Main Floor Laundry Room. Water Softner is new and Kitchen has a water filtration system. All new interior door handles, home has a central vac system and an in-home intercom speaker system. New carpet throughout, New LVP flooring in kitchen and dining room. New HVAC, new garage door just installed, LED lighting throughout with some new fixtures. Landmark dimensional shingles. Perfect location close to shopping and more!
Property Details
Home Type
- Condominium
Est. Annual Taxes
- $1,975
Year Built
- Built in 1986
Lot Details
- Waterfront
- Landscaped
- Irrigation
HOA Fees
- $147 Monthly HOA Fees
Parking
- 2 Car Attached Garage
- Garage Door Opener
- Driveway
Home Design
- Slab Foundation
- Shingle Roof
- Stone Exterior Construction
- Cedar
Interior Spaces
- 2,085 Sq Ft Home
- 2-Story Property
- Built-in Bookshelves
- Ceiling Fan
- Skylights
- Gas Log Fireplace
- Living Room with Fireplace
- Formal Dining Room
- Screened Porch
- Home Security System
- Washer and Gas Dryer Hookup
Kitchen
- Breakfast Bar
- Electric Oven or Range
- Kitchen Island
- Built-In or Custom Kitchen Cabinets
- Disposal
Flooring
- Carpet
- Laminate
- Ceramic Tile
Bedrooms and Bathrooms
- 3 Bedrooms
- Whirlpool Bathtub
- Garden Bath
Attic
- Storage In Attic
- Pull Down Stairs to Attic
Outdoor Features
- Lake, Pond or Stream
- Patio
Location
- Suburban Location
Schools
- Oak View Elementary School
- Maple Creek Middle School
- Carroll High School
Utilities
- Forced Air Heating and Cooling System
- Heating System Uses Gas
Listing and Financial Details
- Assessor Parcel Number 02-02-34-376-008.000-091
Community Details
Overview
- Lake Pointe Subdivision
Amenities
- Clubhouse
Recreation
- Fitness Center
- Community Pool
Ownership History
Purchase Details
Home Financials for this Owner
Home Financials are based on the most recent Mortgage that was taken out on this home.Purchase Details
Home Financials for this Owner
Home Financials are based on the most recent Mortgage that was taken out on this home.Purchase Details
Purchase Details
Purchase Details
Home Financials for this Owner
Home Financials are based on the most recent Mortgage that was taken out on this home.Similar Homes in Fort Wayne, IN
Home Values in the Area
Average Home Value in this Area
Purchase History
| Date | Buyer | Sale Price | Title Company |
|---|---|---|---|
| Poplin Nicole | $214,000 | -- | |
| Poplin Micah J | $214,000 | -- | |
| Beerc Timothy | $214,000 | Titan Title Serivces Llc | |
| Hayes Joyce Gates | -- | None Available | |
| Hayes John W | -- | None Available | |
| Hayes John W | -- | -- |
Mortgage History
| Date | Status | Borrower | Loan Amount |
|---|---|---|---|
| Open | Poplin Micah J | $257,700 | |
| Closed | Poplin Nicole | $257,700 | |
| Previous Owner | Hayes John W | $103,000 | |
| Previous Owner | Hayes John W | $56,000 | |
| Previous Owner | Hayes John W | $25,000 | |
| Previous Owner | Hayes John W | $135,200 |
Property History
| Date | Event | Price | Change | Sq Ft Price |
|---|---|---|---|---|
| 08/01/2019 08/01/19 | Sold | $214,000 | 0.0% | $103 / Sq Ft |
| 07/01/2019 07/01/19 | Pending | -- | -- | -- |
| 07/01/2019 07/01/19 | Price Changed | $214,000 | -2.3% | $103 / Sq Ft |
| 06/21/2019 06/21/19 | Price Changed | $219,000 | -4.4% | $105 / Sq Ft |
| 06/05/2019 06/05/19 | Price Changed | $229,000 | -4.2% | $110 / Sq Ft |
| 05/14/2019 05/14/19 | Price Changed | $239,000 | -4.0% | $115 / Sq Ft |
| 04/29/2019 04/29/19 | For Sale | $249,000 | -- | $119 / Sq Ft |
Tax History Compared to Growth
Tax History
| Year | Tax Paid | Tax Assessment Tax Assessment Total Assessment is a certain percentage of the fair market value that is determined by local assessors to be the total taxable value of land and additions on the property. | Land | Improvement |
|---|---|---|---|---|
| 2024 | $3,356 | $329,500 | $28,700 | $300,800 |
| 2023 | $3,356 | $325,000 | $28,700 | $296,300 |
| 2022 | $2,673 | $257,700 | $28,700 | $229,000 |
| 2021 | $2,334 | $224,000 | $28,700 | $195,300 |
| 2020 | $2,266 | $216,600 | $28,700 | $187,900 |
| 2019 | $2,190 | $209,500 | $28,700 | $180,800 |
| 2018 | $1,975 | $193,400 | $28,700 | $164,700 |
| 2017 | $1,807 | $180,700 | $28,700 | $152,000 |
| 2016 | $1,758 | $175,800 | $28,700 | $147,100 |
| 2014 | $1,570 | $157,000 | $28,700 | $128,300 |
| 2013 | $1,328 | $132,800 | $28,700 | $104,100 |
Agents Affiliated with this Home
-
David Dehaven

Seller's Agent in 2019
David Dehaven
Mike Thomas Assoc., Inc
(260) 580-2485
93 Total Sales
-
W
Buyer's Agent in 2019
Wayne Beer
Beer & Mervar REALTORS
Map
Source: Indiana Regional MLS
MLS Number: 201916211
APN: 02-02-34-376-008.000-091
- 10914 Mill Lake Cove
- 1112 Valley O Pines Pkwy
- 1637 Traders Crossing
- 1830 E Dupont Rd
- 325 Marcelle Dr
- 1013 Breton Ln
- 10113 Fawns Ford
- 9918 Castle Ridge Place
- 11311 Rickey Ln
- 1950 Windmill Ridge Run
- 215 NW Passage Trail
- 1024 Candlewood Way
- 0 Rickey Ln
- 1715 Woodland Crossing
- 920 Glen Eagle Ln
- 10908 Lone Eagle Way
- 9826 Harbour Bay
- 11510 Trails Dr N
- 10615 Wild Flower Place
- 394 Carrara Cove
- 10717 Lake Pointe Dr
- 10721 Lake Pointe Dr
- 10711 Lake Pointe Dr
- 10725 Lake Pointe Dr
- 10707 Lake Pointe Dr
- 10718 Lake Pointe Dr
- 10714 Lake Pointe Dr
- 10633 Lake Pointe Dr
- 10722 Lake Pointe Dr
- 10710 Lake Pointe Dr
- 1136 Mill Lake Rd
- 1128 Mill Lake Rd
- 10726 Lake Pointe Dr
- 10636 Lake Pointe Dr
- 1120 Mill Lake Rd
- 10625 Lake Pointe Dr
- 10730 Lake Pointe Dr
- 10632 Lake Pointe Dr
- 1112 Mill Lake Rd
- 10631 Pine Mills Rd

