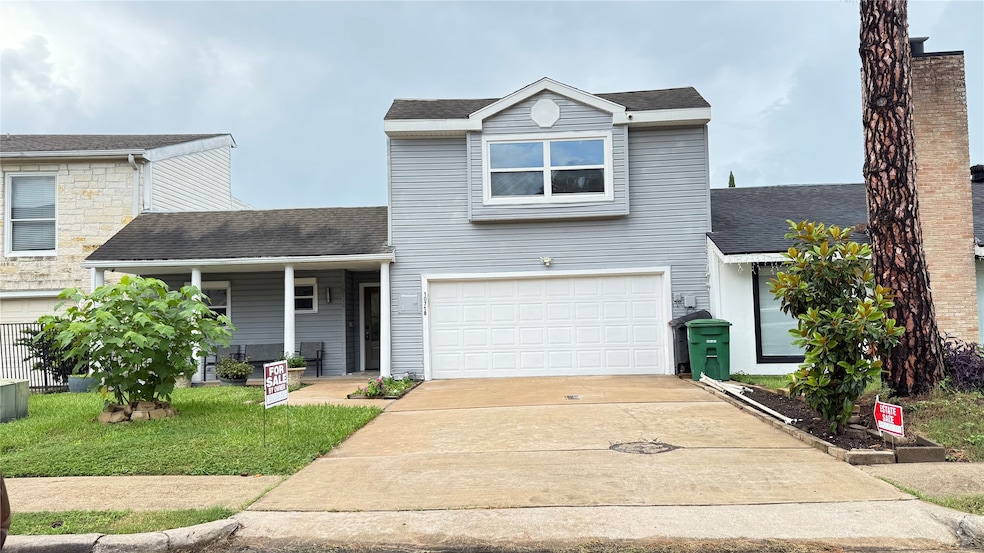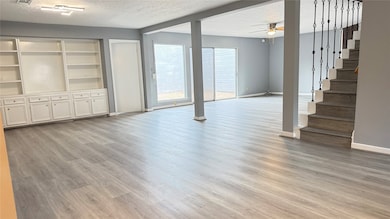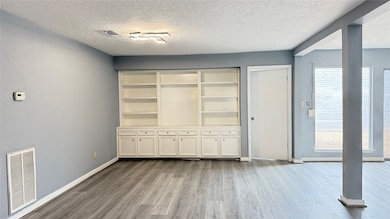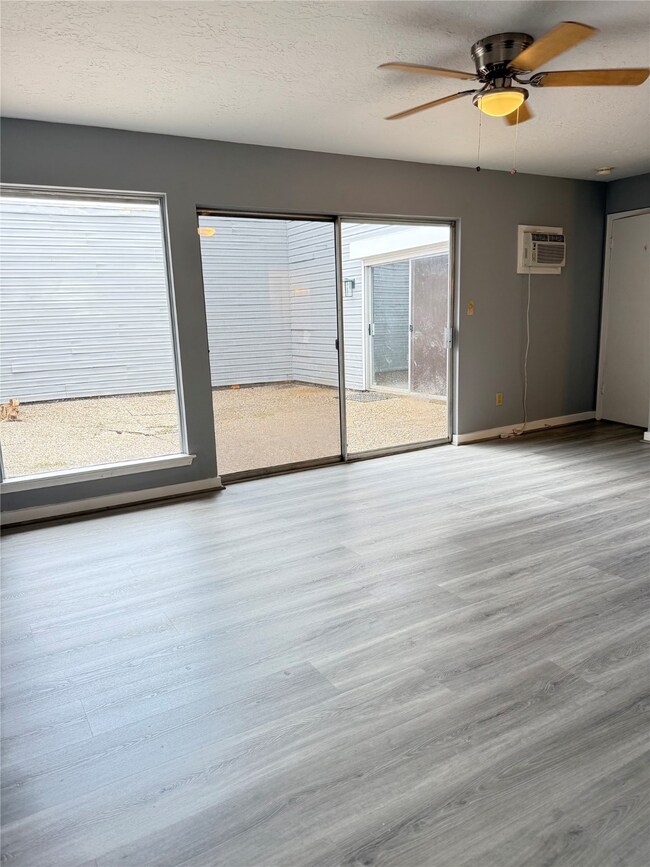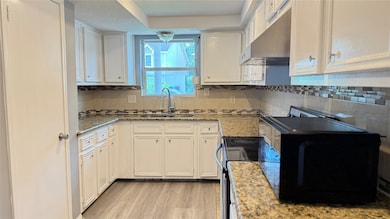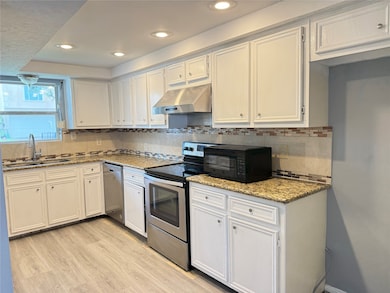10718 Boardwalk St Houston, TX 77042
Briar Forest NeighborhoodHighlights
- Very Popular Property
- 2 Car Attached Garage
- Electric Fireplace
- Traditional Architecture
- Central Heating and Cooling System
- 1-Story Property
About This Home
Completely renovated and located in the highly desirable Briargrove Park/Walnut Bend area, this stunning townhome features brand-new flooring throughout and sits in the heart of Houston’s thriving Energy Corridor—perfect for professionals and families alike. With no HOA, you’ll enjoy the freedom to personalize your space without limitations. Ideal for Airbnb or short-term rentals, its prime location attracts both business travelers and visitors seeking modern comfort. Just 5 minutes from CityCentre, you’ll enjoy easy access to premier shopping, upscale dining, and vibrant nightlife. Food lovers will appreciate being just minutes from Chinatown, known for some of the city’s best and most diverse culinary experiences. Outdoor enthusiasts will love nearby Terry Hershey Park, offering miles of scenic walking and biking trails. Come see this Gem as it won't last long!
Townhouse Details
Home Type
- Townhome
Est. Annual Taxes
- $5,922
Year Built
- Built in 1976
Lot Details
- 3,567 Sq Ft Lot
Parking
- 2 Car Attached Garage
Home Design
- Traditional Architecture
Interior Spaces
- 2,305 Sq Ft Home
- 1-Story Property
- Electric Fireplace
Kitchen
- Electric Oven
- Electric Range
- Microwave
- Dishwasher
- Disposal
Bedrooms and Bathrooms
- 3 Bedrooms
Schools
- Walnut Bend Elementary School
- Revere Middle School
- Westside High School
Utilities
- Central Heating and Cooling System
- Heating System Uses Gas
Listing and Financial Details
- Property Available on 7/22/25
- Long Term Lease
Community Details
Overview
- Pool & Patio T/H Subdivision
Pet Policy
- Call for details about the types of pets allowed
- Pet Deposit Required
Map
Source: Houston Association of REALTORS®
MLS Number: 5719949
APN: 1062250000026
- 10806 Inwood Dr
- 10816 Briar Forest Dr Unit 33
- 10818 Briar Forest Dr Unit 34
- 10822 Briar Forest Dr Unit 36
- 10615 Briar Forest Dr Unit 402
- 10615 Briar Forest Dr Unit 104
- 10718 Chevy Chase Dr
- 10623 Longmont Dr
- 10602 Del Monte Dr
- 10803 Chevy Chase Dr
- 10706 Valley Forge Dr
- 10918 Francoise Blvd
- 10610 Bordley Dr
- 11012 Francoise Blvd
- 2023 Wilcrest Dr
- 2306 Walnut Bend Ln
- 10719 Sugar Hill Dr
- 10715 Piping Rock Ln
- 10610 Piping Rock Ln
- 2100 Wilcrest Dr Unit 204
- 10725 Boardwalk St
- 10615 Briar Forest Dr Unit 202
- 10631 Del Monte Dr
- 2114 Walnut Bend Ln
- 10902 Olympia Dr
- 1006 Walnut Bend Ln
- 10822 Lynbrook Dr Unit a
- 10834 Lynbrook Dr Unit B
- 10811 Sugar Hill Dr Unit B
- 2100 Wilcrest Dr Unit 225
- 2100 Wilcrest Dr Unit 204
- 2100 Wilcrest Dr Unit 106
- 2326 Walnut Bend Ln
- 2110 Wilcrest Dr
- 2110 Wilcrest Dr Unit 148
- 2110 Wilcrest Dr Unit 238
- 2110 Wilcrest Dr Unit 229
- 10501 Holly Springs Dr
- 10826 Sugar Hill Dr Unit b
- 10834 Sugar Hill Dr Unit B
