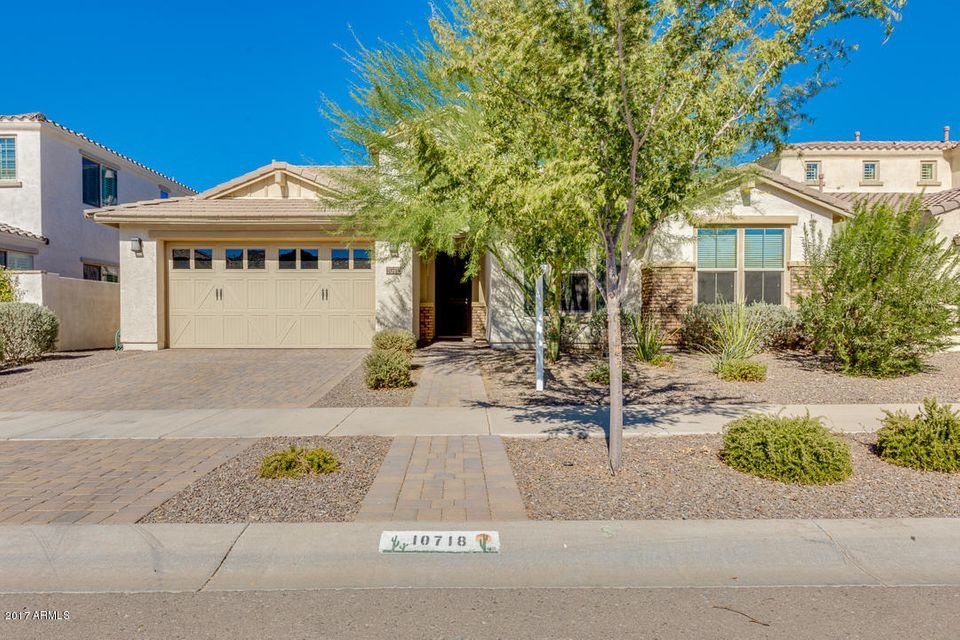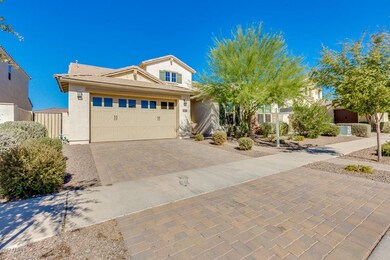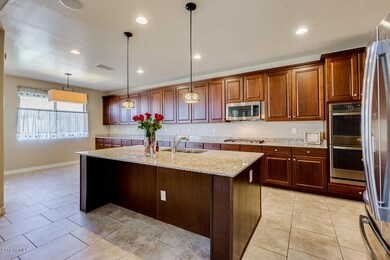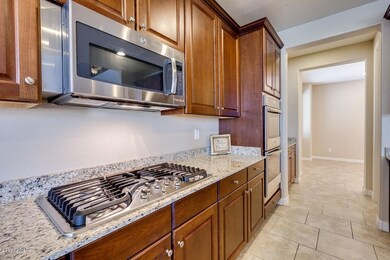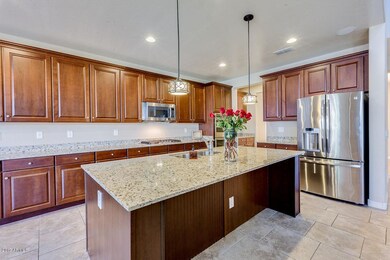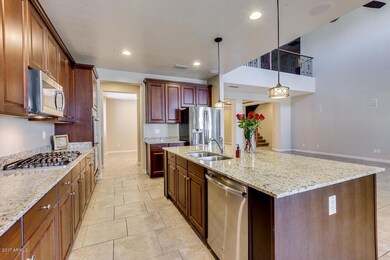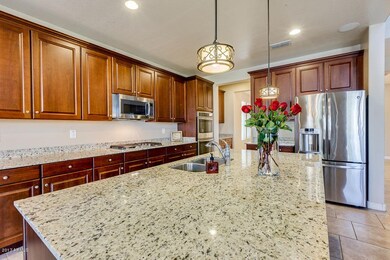
10718 E Vivid Ave Mesa, AZ 85212
Eastmark NeighborhoodHighlights
- Home Energy Rating Service (HERS) Rated Property
- Mountain View
- Clubhouse
- Silver Valley Elementary Rated A-
- Community Lake
- 2-minute walk to Easton Green Park
About This Home
As of July 2025Stunning home located in the prestigious Eastmark Community shows pride of ownership! This impressive barely lived in 5 bedroom, 4 bath + den/office home sits on a large lot on a safe, kid friendly street. Large oversized 3 car garages have plenty extra space for boats and toys. Upon entering, you will find an upgraded foyer and grand +9ft soaring cathedral ceilings. The large gourmet Kitchen has updated pendant lighting, gas cooktop stove, double ovens, built-in microwave, dishwasher, spacious granite countertops, walk-in pantry, plenty of extra cabinets for storage and a large island perfect to entertain family and friends. The open floor plan opens to the cozy family room with surround system and brand new double sliding doors that lead you to your private backyard with built-in BBQ. The spacious master bedroom includes large walk-in closets with a dual access laundry room off the master and a private espresso bar in the master suite. The first floor also features a private split suite perfect for a student or mother-in-law, complete with dual sinks in the bathroom.
From the second floor, you will be able to enjoy the breathtaking mountain views of Phoenix. Located just a few feet away to the large Greenbelt Park and few miles to great shopping, dining, theaters and the 202 Freeway. This home has it all, just too much to list. We get answers back fast on all inquiries.
Last Agent to Sell the Property
Your Home Sold Guaranteed Realty License #SA026080000 Listed on: 10/16/2017

Home Details
Home Type
- Single Family
Est. Annual Taxes
- $4,536
Year Built
- Built in 2014
Lot Details
- 8,442 Sq Ft Lot
- Desert faces the front of the property
- Block Wall Fence
- Front Yard Sprinklers
- Sprinklers on Timer
- Private Yard
- Grass Covered Lot
HOA Fees
- $116 Monthly HOA Fees
Parking
- 3 Car Direct Access Garage
- Tandem Parking
- Garage Door Opener
Home Design
- Spanish Architecture
- Wood Frame Construction
- Tile Roof
- Stucco
Interior Spaces
- 3,661 Sq Ft Home
- 2-Story Property
- Vaulted Ceiling
- Ceiling Fan
- Double Pane Windows
- ENERGY STAR Qualified Windows with Low Emissivity
- Vinyl Clad Windows
- Tinted Windows
- Solar Screens
- Mountain Views
Kitchen
- Eat-In Kitchen
- Breakfast Bar
- Gas Cooktop
- Built-In Microwave
- Kitchen Island
- Granite Countertops
Flooring
- Carpet
- Tile
Bedrooms and Bathrooms
- 6 Bedrooms
- Primary Bedroom on Main
- Primary Bathroom is a Full Bathroom
- 3.5 Bathrooms
- Dual Vanity Sinks in Primary Bathroom
- Bathtub With Separate Shower Stall
Eco-Friendly Details
- Home Energy Rating Service (HERS) Rated Property
Outdoor Features
- Covered patio or porch
- Built-In Barbecue
Schools
- Jack Barnes Elementary School
- Newell Barney Middle School
- Queen Creek High School
Utilities
- Refrigerated Cooling System
- Zoned Heating
- Heating System Uses Natural Gas
- High Speed Internet
- Cable TV Available
Listing and Financial Details
- Tax Lot 41
- Assessor Parcel Number 304-50-279
Community Details
Overview
- Association fees include ground maintenance
- Alliance Association, Phone Number (480) 625-3005
- Built by Woodside Homes
- Eastmark Subdivision
- Community Lake
Amenities
- Clubhouse
- Theater or Screening Room
- Recreation Room
Recreation
- Community Playground
- Heated Community Pool
- Community Spa
- Bike Trail
Ownership History
Purchase Details
Home Financials for this Owner
Home Financials are based on the most recent Mortgage that was taken out on this home.Purchase Details
Home Financials for this Owner
Home Financials are based on the most recent Mortgage that was taken out on this home.Purchase Details
Home Financials for this Owner
Home Financials are based on the most recent Mortgage that was taken out on this home.Similar Homes in Mesa, AZ
Home Values in the Area
Average Home Value in this Area
Purchase History
| Date | Type | Sale Price | Title Company |
|---|---|---|---|
| Warranty Deed | $710,000 | Navi Title Agency | |
| Warranty Deed | $397,500 | Great American Title Agency | |
| Special Warranty Deed | $345,990 | Security Title Agency |
Mortgage History
| Date | Status | Loan Amount | Loan Type |
|---|---|---|---|
| Open | $386,250 | New Conventional | |
| Open | $666,624 | VA | |
| Previous Owner | $100,000 | New Conventional | |
| Previous Owner | $383,000 | New Conventional | |
| Previous Owner | $380,000 | New Conventional | |
| Previous Owner | $378,000 | Stand Alone Refi Refinance Of Original Loan | |
| Previous Owner | $377,700 | New Conventional | |
| Previous Owner | $377,625 | New Conventional | |
| Previous Owner | $377,625 | New Conventional | |
| Previous Owner | $359,639 | VA | |
| Previous Owner | $357,407 | VA |
Property History
| Date | Event | Price | Change | Sq Ft Price |
|---|---|---|---|---|
| 07/04/2025 07/04/25 | Price Changed | $710,000 | 0.0% | $194 / Sq Ft |
| 07/03/2025 07/03/25 | Sold | $710,000 | +1.4% | $194 / Sq Ft |
| 05/21/2025 05/21/25 | For Sale | $699,900 | +76.1% | $191 / Sq Ft |
| 03/08/2018 03/08/18 | Sold | $397,500 | +0.6% | $109 / Sq Ft |
| 02/08/2018 02/08/18 | Pending | -- | -- | -- |
| 02/01/2018 02/01/18 | Price Changed | $395,000 | -1.3% | $108 / Sq Ft |
| 01/10/2018 01/10/18 | Price Changed | $400,000 | -2.2% | $109 / Sq Ft |
| 12/14/2017 12/14/17 | Price Changed | $409,000 | -1.0% | $112 / Sq Ft |
| 12/04/2017 12/04/17 | Price Changed | $413,000 | -0.5% | $113 / Sq Ft |
| 11/14/2017 11/14/17 | Price Changed | $415,000 | -2.4% | $113 / Sq Ft |
| 10/16/2017 10/16/17 | For Sale | $425,000 | +22.8% | $116 / Sq Ft |
| 12/05/2014 12/05/14 | Sold | $345,990 | 0.0% | $94 / Sq Ft |
| 11/03/2014 11/03/14 | Pending | -- | -- | -- |
| 10/06/2014 10/06/14 | For Sale | $345,990 | 0.0% | $94 / Sq Ft |
| 10/06/2014 10/06/14 | Price Changed | $345,990 | -8.9% | $94 / Sq Ft |
| 08/12/2014 08/12/14 | Pending | -- | -- | -- |
| 07/08/2014 07/08/14 | Price Changed | $379,990 | +3.8% | $104 / Sq Ft |
| 05/23/2014 05/23/14 | For Sale | $366,129 | -- | $100 / Sq Ft |
Tax History Compared to Growth
Tax History
| Year | Tax Paid | Tax Assessment Tax Assessment Total Assessment is a certain percentage of the fair market value that is determined by local assessors to be the total taxable value of land and additions on the property. | Land | Improvement |
|---|---|---|---|---|
| 2025 | $5,017 | $42,919 | -- | -- |
| 2024 | $5,549 | $40,875 | -- | -- |
| 2023 | $5,549 | $58,400 | $11,680 | $46,720 |
| 2022 | $5,336 | $43,320 | $8,660 | $34,660 |
| 2021 | $5,420 | $38,580 | $7,710 | $30,870 |
| 2020 | $5,228 | $35,630 | $7,120 | $28,510 |
| 2019 | $5,042 | $32,920 | $6,580 | $26,340 |
| 2018 | $5,796 | $32,610 | $6,520 | $26,090 |
| 2017 | $4,587 | $33,580 | $6,710 | $26,870 |
| 2016 | $4,536 | $34,470 | $6,890 | $27,580 |
| 2015 | $3,919 | $33,780 | $6,750 | $27,030 |
Agents Affiliated with this Home
-

Seller's Agent in 2025
Jason Nelson
The Maricopa Real Estate Co
(509) 260-0993
1 in this area
86 Total Sales
-

Buyer's Agent in 2025
Stacie Neumann
Russ Lyon Sotheby's International Realty
(602) 621-0595
2 in this area
107 Total Sales
-

Seller's Agent in 2018
Carol A. Royse
Your Home Sold Guaranteed Realty
(480) 576-4555
11 in this area
981 Total Sales
-
D
Seller's Agent in 2014
Dana Spencer
Woodside Homes Sales AZ, LLC
-
N
Buyer's Agent in 2014
Non-MLS Agent
Non-MLS Office
Map
Source: Arizona Regional Multiple Listing Service (ARMLS)
MLS Number: 5675074
APN: 304-50-279
- 10618 E Kinetic Dr
- 10714 E Lincoln Ave
- 10850 E Sorpresa Ave
- 10548 E Kinetic Dr
- 10614 E Lincoln Ave
- 10945 E Storia Ave Unit 7
- 10636 E Stearn Ave
- 10909 E Sentiero Ave
- 10932 E Bella Viaduct
- 10851 E Sonrisa Ave
- 10702 E Sheffield Dr
- 10737 E Simone Ave
- 5228 S 106th Place
- 10523 E Simone Ave
- 10942 E Sonrisa Ave
- 4836 S Covalent Ln
- 10709 E Thornton Ave
- 10741 E Palladium Dr
- 5235 S Dante
- 11106 E Serafina Ave
