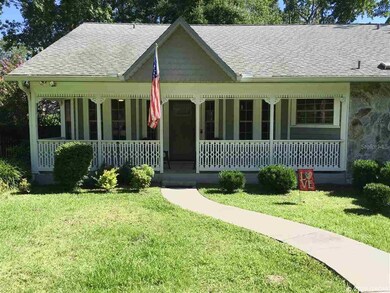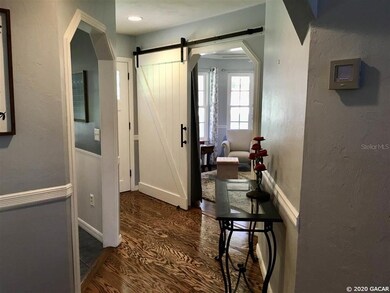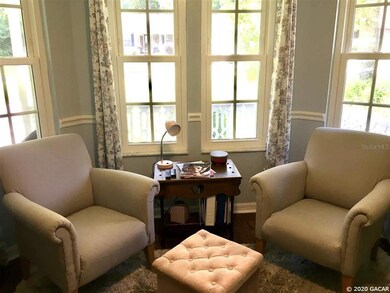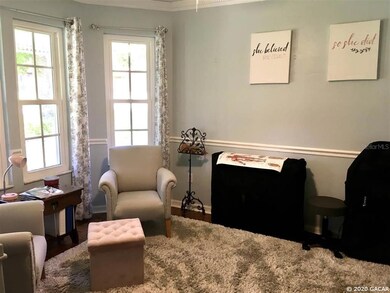
10718 NW 31st Place Gainesville, FL 32606
Highlights
- Above Ground Pool
- Waterfront
- Wooded Lot
- Meadowbrook Elementary School Rated A-
- Deck
- Vaulted Ceiling
About This Home
As of July 2020Looking for a home that''s move in ready with a warm country feel..then this is the home for you! Home is situated on a beautiful landscaped corner lot with a side entry garage and a large covered front porch. Once you enter you''ll fall in love with the hardwood floors throughout the home, den with barn door entry, eat-in kitchen with walk-in pantry, new stainless appliances (2019), bay windows and large laundry room off the kitchen. Home features an amazing great room with high vaulted ceiling, gas fireplace and a spiral staircase to upstairs open bonus room with an additional 200 sq ft of living space not included in sq. ft. Freshly painted interior throughout. Exterior back yard features large 980 sq. ft. deck with built in benches, pergola, above ground pool and hot-tub. Convenient location minutes away from elementary school, I-75, Santa Fe College, University of Florida, Shands, North Florida Regional Medical Center, shopping and dining. This entertaining home is waiting for you to call your own!
Home Details
Home Type
- Single Family
Est. Annual Taxes
- $2,803
Year Built
- Built in 1987
Lot Details
- 9,148 Sq Ft Lot
- Waterfront
- Wood Fence
- Corner Lot
- Wooded Lot
Parking
- 2 Car Attached Garage
- Garage Door Opener
Home Design
- Ranch Style House
- Traditional Architecture
- Brick Exterior Construction
- Slab Foundation
- Frame Construction
- Shingle Roof
- Stone Siding
Interior Spaces
- 1,740 Sq Ft Home
- Crown Molding
- Vaulted Ceiling
- Ceiling Fan
- Wood Burning Fireplace
- Gas Fireplace
- Blinds
- French Doors
- Great Room
- Den
Kitchen
- Oven
- Cooktop
- Microwave
- Dishwasher
- Disposal
Flooring
- Wood
- Laminate
- Tile
Bedrooms and Bathrooms
- 3 Bedrooms
- Split Bedroom Floorplan
- 2 Full Bathrooms
Laundry
- Laundry Room
- Dryer
- Washer
Outdoor Features
- Above Ground Pool
- Deck
- Rain Gutters
Schools
- Meadowbrook Elementary School
- Fort Clarke Middle School
- F. W. Buchholz High School
Utilities
- Central Heating and Cooling System
- Heating System Uses Natural Gas
- Tankless Water Heater
- High Speed Internet
- Cable TV Available
Community Details
- No Home Owners Association
- Countryside Forest Subdivision
Listing and Financial Details
- Assessor Parcel Number 04211-010-014
Ownership History
Purchase Details
Home Financials for this Owner
Home Financials are based on the most recent Mortgage that was taken out on this home.Purchase Details
Home Financials for this Owner
Home Financials are based on the most recent Mortgage that was taken out on this home.Purchase Details
Home Financials for this Owner
Home Financials are based on the most recent Mortgage that was taken out on this home.Purchase Details
Purchase Details
Purchase Details
Purchase Details
Similar Homes in Gainesville, FL
Home Values in the Area
Average Home Value in this Area
Purchase History
| Date | Type | Sale Price | Title Company |
|---|---|---|---|
| Warranty Deed | $244,900 | Attorney | |
| Warranty Deed | $193,700 | Gibraltar Title Ins Agency I | |
| Warranty Deed | $108,000 | -- | |
| Warranty Deed | $107,000 | -- | |
| Warranty Deed | $94,000 | -- | |
| Warranty Deed | $89,700 | -- | |
| Warranty Deed | $13,500 | -- |
Mortgage History
| Date | Status | Loan Amount | Loan Type |
|---|---|---|---|
| Open | $35,000 | Credit Line Revolving | |
| Open | $234,740 | New Conventional | |
| Previous Owner | $203,754 | FHA | |
| Previous Owner | $197,087 | New Conventional | |
| Previous Owner | $27,200 | Unknown | |
| Previous Owner | $98,050 | New Conventional | |
| Previous Owner | $5,000 | New Conventional | |
| Previous Owner | $102,600 | No Value Available |
Property History
| Date | Event | Price | Change | Sq Ft Price |
|---|---|---|---|---|
| 07/03/2025 07/03/25 | Pending | -- | -- | -- |
| 06/29/2025 06/29/25 | For Sale | $399,000 | +62.9% | $181 / Sq Ft |
| 01/10/2022 01/10/22 | Off Market | $244,900 | -- | -- |
| 12/06/2021 12/06/21 | Off Market | $193,698 | -- | -- |
| 07/22/2020 07/22/20 | Sold | $244,900 | 0.0% | $141 / Sq Ft |
| 06/24/2020 06/24/20 | Pending | -- | -- | -- |
| 06/23/2020 06/23/20 | For Sale | $244,900 | +26.4% | $141 / Sq Ft |
| 10/07/2014 10/07/14 | Sold | $193,698 | +2.0% | $100 / Sq Ft |
| 08/06/2014 08/06/14 | Pending | -- | -- | -- |
| 07/27/2014 07/27/14 | For Sale | $189,900 | -- | $98 / Sq Ft |
Tax History Compared to Growth
Tax History
| Year | Tax Paid | Tax Assessment Tax Assessment Total Assessment is a certain percentage of the fair market value that is determined by local assessors to be the total taxable value of land and additions on the property. | Land | Improvement |
|---|---|---|---|---|
| 2024 | $4,345 | $235,992 | -- | -- |
| 2023 | $4,345 | $229,119 | $0 | $0 |
| 2022 | $4,206 | $222,445 | $0 | $0 |
| 2021 | $4,168 | $215,966 | $79,000 | $136,966 |
| 2020 | $2,892 | $153,301 | $0 | $0 |
| 2019 | $2,803 | $149,854 | $0 | $0 |
| 2018 | $2,730 | $147,060 | $0 | $0 |
| 2017 | $2,731 | $144,040 | $0 | $0 |
| 2016 | $2,549 | $141,080 | $0 | $0 |
| 2015 | $2,549 | $140,100 | $0 | $0 |
| 2014 | $2,088 | $120,070 | $0 | $0 |
| 2013 | -- | $118,300 | $30,000 | $88,300 |
Agents Affiliated with this Home
-
Tiffany Moen

Seller's Agent in 2025
Tiffany Moen
THURMOND REALTY LLC
(352) 870-9414
144 Total Sales
-
John Scotti
J
Buyer's Agent in 2025
John Scotti
REALTY HUB
(352) 240-0600
89 Total Sales
-
Katie Heysel

Buyer's Agent in 2020
Katie Heysel
COLDWELL BANKER M.M. PARRISH REALTORS
(352) 226-2160
50 Total Sales
-
Tina Yakel

Seller's Agent in 2014
Tina Yakel
KELLER WILLIAMS GAINESVILLE REALTY PARTNERS
(352) 213-1084
243 Total Sales
Map
Source: Stellar MLS
MLS Number: GC435725
APN: 04211-010-014
- 10549 NW 32nd Rd
- 10912 NW 33rd Place
- 10526 NW 32nd Rd
- 3348 NW 110th Terrace
- 11142 NW 31st Rd
- 10458 NW 35th Place
- 10321 NW 34th Ln
- 2825 NW 104th Ct Unit B
- 3441 NW 104th Way
- 10545 NW 30th Ln
- 11234 NW 31st Ln
- 2966 NW 105th Dr
- 10912 NW 36th Place
- 3411 NW 103rd Dr
- 3211 NW 103rd Dr
- 2720 NW 104th Ct Unit C
- 10518 NW 28th Ln
- 10530 NW 36th Ln
- 10529 NW 28th Ln
- 2715 NW 104th Ct Unit 1






