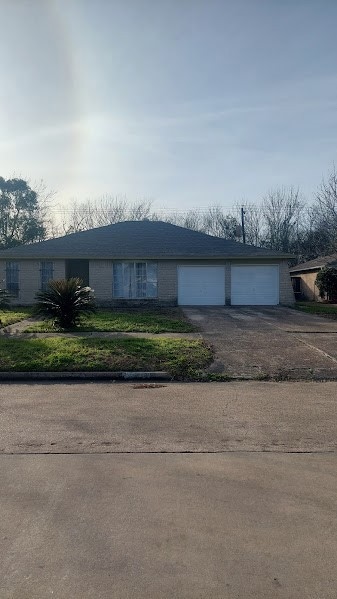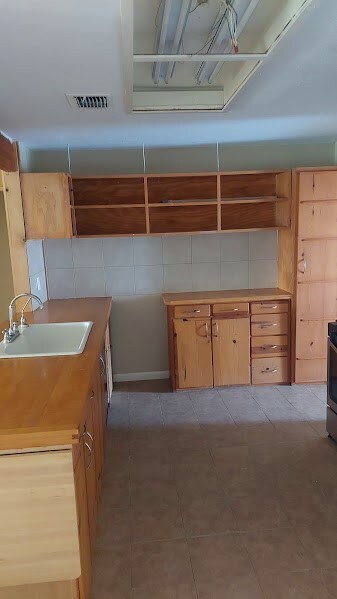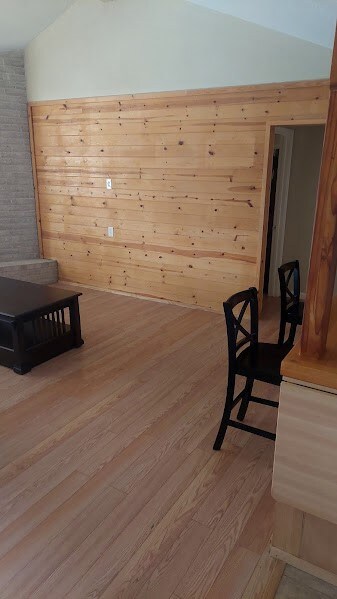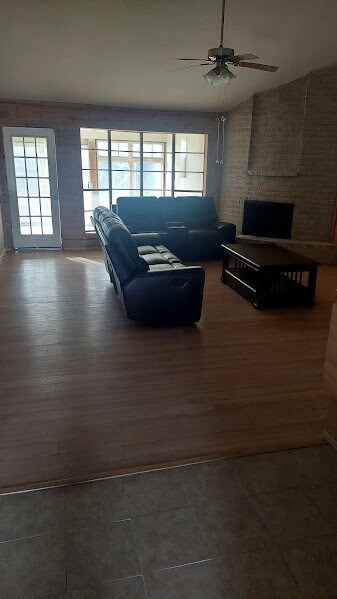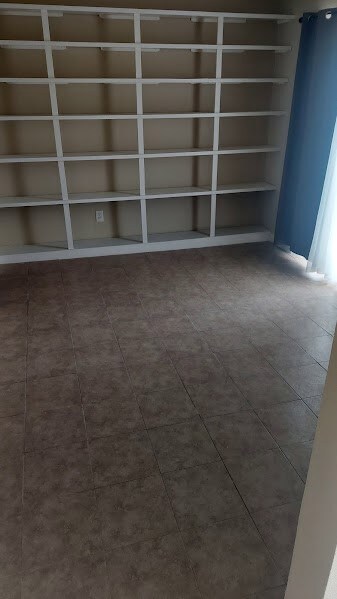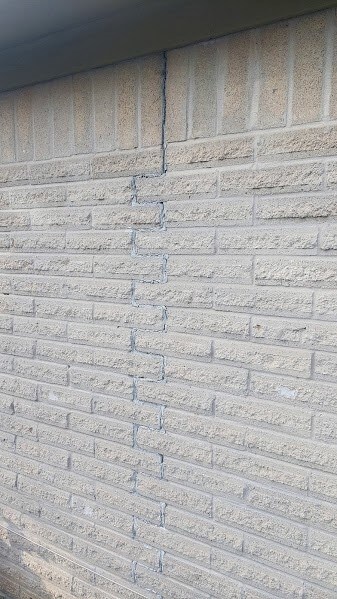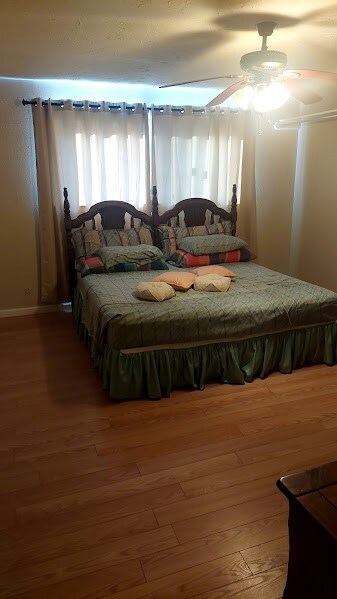
10718 Plainfield St Houston, TX 77031
Brays Oaks NeighborhoodHighlights
- Traditional Architecture
- Family Room Off Kitchen
- Breakfast Bar
- Wood Flooring
- 2 Car Attached Garage
- <<tubWithShowerToken>>
About This Home
As of September 2024Opportunity for Investors!! Interior painting and sheetrock repairs throughout. Bathrooms 1 and 2 updating needed.
Last Agent to Sell the Property
Spivey & Associates License #0177217 Listed on: 02/09/2024
Home Details
Home Type
- Single Family
Est. Annual Taxes
- $4,906
Year Built
- Built in 1969
Lot Details
- 7,540 Sq Ft Lot
- East Facing Home
- Back Yard Fenced
HOA Fees
- $38 Monthly HOA Fees
Parking
- 2 Car Attached Garage
Home Design
- Traditional Architecture
- Brick Exterior Construction
- Slab Foundation
- Composition Roof
- Wood Siding
Interior Spaces
- 1,732 Sq Ft Home
- 1-Story Property
- Free Standing Fireplace
- Family Room Off Kitchen
- Living Room
- Combination Kitchen and Dining Room
- Utility Room
- Washer and Electric Dryer Hookup
- Wood Flooring
Kitchen
- Breakfast Bar
- Gas Oven
- Gas Range
- <<microwave>>
- Dishwasher
Bedrooms and Bathrooms
- 3 Bedrooms
- 2 Full Bathrooms
- <<tubWithShowerToken>>
Schools
- Valley West Elementary School
- Welch Middle School
- Sharpstown High School
Utilities
- Central Heating and Cooling System
- Heating System Uses Gas
Community Details
- Braeburn Valley HOA, Phone Number (832) 678-4500
- Braeburn Valley West Sec 01 Subdivision
Ownership History
Purchase Details
Home Financials for this Owner
Home Financials are based on the most recent Mortgage that was taken out on this home.Purchase Details
Home Financials for this Owner
Home Financials are based on the most recent Mortgage that was taken out on this home.Purchase Details
Home Financials for this Owner
Home Financials are based on the most recent Mortgage that was taken out on this home.Purchase Details
Similar Homes in the area
Home Values in the Area
Average Home Value in this Area
Purchase History
| Date | Type | Sale Price | Title Company |
|---|---|---|---|
| Warranty Deed | -- | None Listed On Document | |
| Warranty Deed | -- | None Listed On Document | |
| Vendors Lien | -- | Fidelity National Title | |
| Vendors Lien | -- | First American Title | |
| Trustee Deed | $86,700 | None Available |
Mortgage History
| Date | Status | Loan Amount | Loan Type |
|---|---|---|---|
| Previous Owner | $70,800 | New Conventional | |
| Previous Owner | $68,400 | Purchase Money Mortgage | |
| Previous Owner | $68,400 | Purchase Money Mortgage | |
| Previous Owner | $94,487 | Stand Alone First | |
| Previous Owner | $80,000 | Credit Line Revolving | |
| Previous Owner | $49,000 | Credit Line Revolving | |
| Previous Owner | $25,000 | Credit Line Revolving |
Property History
| Date | Event | Price | Change | Sq Ft Price |
|---|---|---|---|---|
| 07/15/2025 07/15/25 | Pending | -- | -- | -- |
| 07/01/2025 07/01/25 | Price Changed | $240,000 | -4.0% | $139 / Sq Ft |
| 03/20/2025 03/20/25 | Price Changed | $250,000 | -4.8% | $144 / Sq Ft |
| 03/03/2025 03/03/25 | For Sale | $262,500 | +9.4% | $152 / Sq Ft |
| 09/17/2024 09/17/24 | Sold | -- | -- | -- |
| 09/04/2024 09/04/24 | Pending | -- | -- | -- |
| 02/09/2024 02/09/24 | For Sale | $240,000 | -- | $139 / Sq Ft |
Tax History Compared to Growth
Tax History
| Year | Tax Paid | Tax Assessment Tax Assessment Total Assessment is a certain percentage of the fair market value that is determined by local assessors to be the total taxable value of land and additions on the property. | Land | Improvement |
|---|---|---|---|---|
| 2024 | $4,893 | $233,836 | $64,269 | $169,567 |
| 2023 | $4,893 | $231,966 | $40,398 | $191,568 |
| 2022 | $4,339 | $188,480 | $25,708 | $162,772 |
| 2021 | $3,882 | $166,547 | $25,708 | $140,839 |
| 2020 | $3,844 | $152,435 | $25,708 | $126,727 |
| 2019 | $4,010 | $152,435 | $25,708 | $126,727 |
| 2018 | $2,552 | $144,147 | $25,708 | $118,439 |
| 2017 | $3,352 | $144,147 | $25,708 | $118,439 |
| 2016 | $3,047 | $142,936 | $25,708 | $117,228 |
| 2015 | $1,801 | $120,579 | $18,363 | $102,216 |
| 2014 | $1,801 | $98,327 | $18,363 | $79,964 |
Agents Affiliated with this Home
-
Barrie Jones
B
Seller's Agent in 2025
Barrie Jones
Century 21 Realty Partners
(713) 621-8001
9 Total Sales
-
Ronald Franco
R
Buyer's Agent in 2025
Ronald Franco
RE/MAX
(832) 438-1646
1 Total Sale
-
John Spivey
J
Seller's Agent in 2024
John Spivey
Spivey & Associates
(832) 483-0402
1 in this area
2 Total Sales
Map
Source: Houston Association of REALTORS®
MLS Number: 77734242
APN: 1015020000002
- 9423 Kristin Dr
- 9403 Rentur Dr
- 9406 Vickijohn Dr
- 9314 Kristin Dr
- 9306 Claridge Dr
- 9439 Sanford Rd
- 9200 W Bellfort St Unit 40
- 9200 W Bellfort St Unit 25
- 9150 Martin Heights Dr
- 9102 Petersham Dr
- 11115 Silkwood Dr
- 9106 Gustine Ln
- 10403 Forum Park Dr
- 407 Alvia Run Ln
- 10203 Forum Park Dr Unit 136
- 10203 Forum Park Dr Unit 114
- 10110 Forum Dr W Unit 401
- 10110 Forum Dr W Unit 506
- 10110 Forum Dr W Unit 625
- 10110 Forum Dr W Unit 534
