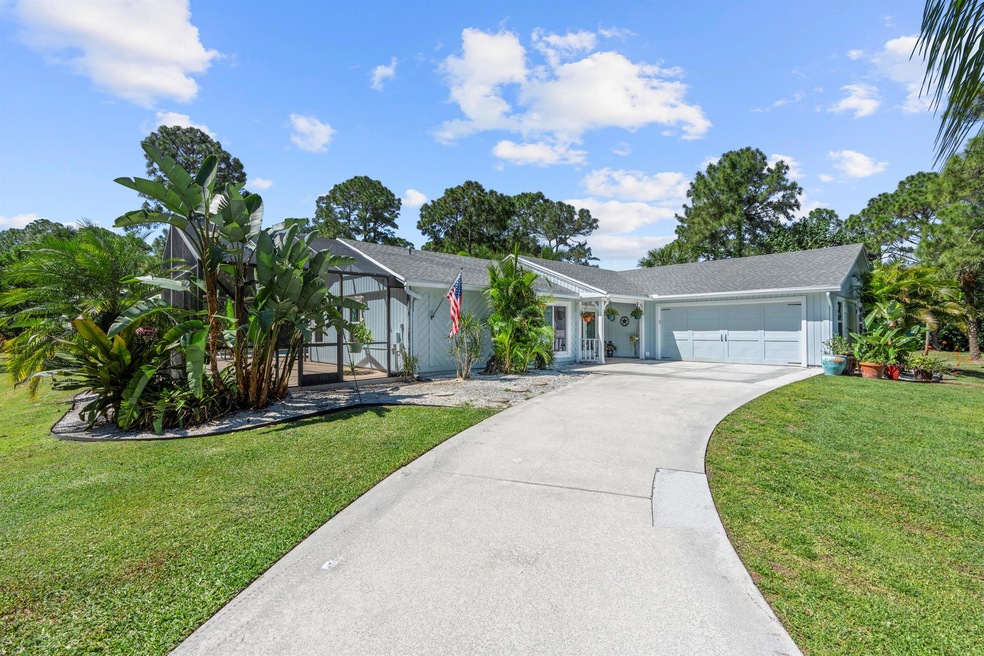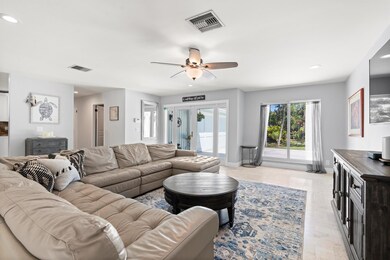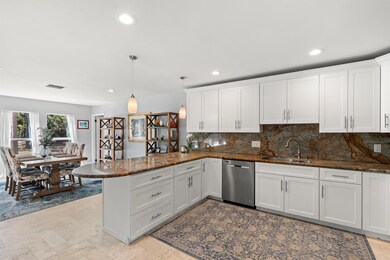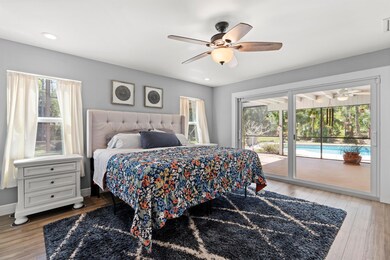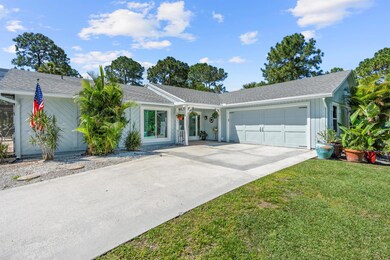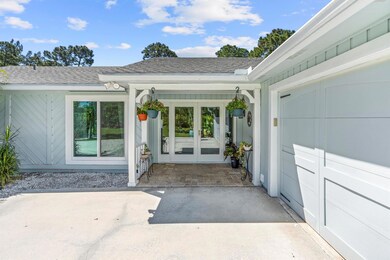
10718 Sandy Run Rd Jupiter, FL 33478
Jupiter Farms NeighborhoodHighlights
- Horses Allowed in Community
- Private Pool
- 2 Car Attached Garage
- Jupiter Farms Elementary School Rated A-
- Garden View
- Eat-In Kitchen
About This Home
As of May 2024Bright and charming 4 bedroom, 2 bathroom pool home on nearly 2.4 acres in Jupiter Farms. Enjoy your privacy on this fully gated property accessible via paved roads in the heart of the farms. This home has been lovingly and impeccably maintained with updated bathrooms, impact doors & windows (PGT), bamboo floors in bedrooms, and has a spacious and open floor plan perfect for entertaining. Large covered patio overlooking the 9 ft deep pool and lush landscaping. 2015 shingle roof, 2019 bathroom updates, 2016 a/c, fully impact windows, doors & sliders, 2021 kitchen appliances, 2023 pool pump, 2019 baseboards, 2021 water system
Last Agent to Sell the Property
Real Broker, LLC License #3226087 Listed on: 04/11/2024
Home Details
Home Type
- Single Family
Est. Annual Taxes
- $6,767
Year Built
- Built in 1981
Lot Details
- 2.38 Acre Lot
- Fenced
- Sprinkler System
- Property is zoned AR
Parking
- 2 Car Attached Garage
- Garage Door Opener
- Driveway
Property Views
- Garden
- Pool
Home Design
- Frame Construction
- Shingle Roof
- Composition Roof
- Wood Siding
Interior Spaces
- 1,992 Sq Ft Home
- 1-Story Property
- Ceiling Fan
- Decorative Fireplace
- French Doors
- Family Room
- Combination Dining and Living Room
- Impact Glass
Kitchen
- Eat-In Kitchen
- Electric Range
- <<microwave>>
- Ice Maker
- Dishwasher
- Disposal
Flooring
- Tile
- Vinyl
Bedrooms and Bathrooms
- 4 Bedrooms
- Split Bedroom Floorplan
- 2 Full Bathrooms
- Dual Sinks
- Separate Shower in Primary Bathroom
Laundry
- Laundry Room
- Dryer
- Washer
Pool
- Private Pool
- Pool Equipment or Cover
Outdoor Features
- Patio
Utilities
- Central Heating and Cooling System
- Well
- Electric Water Heater
- Septic Tank
- Cable TV Available
Listing and Financial Details
- Assessor Parcel Number 00414113000004070
Community Details
Overview
- Jupiter Farms Subdivision
Recreation
- Horses Allowed in Community
Ownership History
Purchase Details
Home Financials for this Owner
Home Financials are based on the most recent Mortgage that was taken out on this home.Purchase Details
Home Financials for this Owner
Home Financials are based on the most recent Mortgage that was taken out on this home.Purchase Details
Home Financials for this Owner
Home Financials are based on the most recent Mortgage that was taken out on this home.Purchase Details
Purchase Details
Home Financials for this Owner
Home Financials are based on the most recent Mortgage that was taken out on this home.Purchase Details
Home Financials for this Owner
Home Financials are based on the most recent Mortgage that was taken out on this home.Similar Homes in Jupiter, FL
Home Values in the Area
Average Home Value in this Area
Purchase History
| Date | Type | Sale Price | Title Company |
|---|---|---|---|
| Warranty Deed | $917,000 | Real Title | |
| Warranty Deed | $515,000 | First American Title Insuran | |
| Warranty Deed | $367,000 | Southeast Title Agency Llc | |
| Interfamily Deed Transfer | -- | Symphony Title Ins Co Llc | |
| Warranty Deed | $327,000 | -- | |
| Warranty Deed | $198,000 | -- |
Mortgage History
| Date | Status | Loan Amount | Loan Type |
|---|---|---|---|
| Open | $733,600 | New Conventional | |
| Previous Owner | $482,471 | New Conventional | |
| Previous Owner | $484,350 | New Conventional | |
| Previous Owner | $427,662 | VA | |
| Previous Owner | $110,000 | Unknown | |
| Previous Owner | $238,000 | Unknown | |
| Previous Owner | $188,100 | New Conventional |
Property History
| Date | Event | Price | Change | Sq Ft Price |
|---|---|---|---|---|
| 05/29/2024 05/29/24 | Sold | $917,000 | +4.8% | $460 / Sq Ft |
| 04/11/2024 04/11/24 | For Sale | $875,000 | +69.9% | $439 / Sq Ft |
| 12/31/2018 12/31/18 | Sold | $515,000 | -2.8% | $259 / Sq Ft |
| 12/12/2018 12/12/18 | Pending | -- | -- | -- |
| 11/20/2018 11/20/18 | Price Changed | $529,900 | -1.9% | $266 / Sq Ft |
| 11/02/2018 11/02/18 | Price Changed | $539,900 | -1.8% | $271 / Sq Ft |
| 10/15/2018 10/15/18 | Price Changed | $549,900 | -0.8% | $276 / Sq Ft |
| 09/25/2018 09/25/18 | Price Changed | $554,500 | -0.1% | $278 / Sq Ft |
| 08/15/2018 08/15/18 | Price Changed | $555,000 | -2.5% | $279 / Sq Ft |
| 07/31/2018 07/31/18 | Price Changed | $569,000 | -1.7% | $286 / Sq Ft |
| 07/10/2018 07/10/18 | For Sale | $579,000 | +57.8% | $291 / Sq Ft |
| 08/27/2015 08/27/15 | Sold | $367,000 | -5.7% | $184 / Sq Ft |
| 07/28/2015 07/28/15 | Pending | -- | -- | -- |
| 07/14/2015 07/14/15 | For Sale | $389,000 | -- | $195 / Sq Ft |
Tax History Compared to Growth
Tax History
| Year | Tax Paid | Tax Assessment Tax Assessment Total Assessment is a certain percentage of the fair market value that is determined by local assessors to be the total taxable value of land and additions on the property. | Land | Improvement |
|---|---|---|---|---|
| 2024 | $6,962 | $405,312 | -- | -- |
| 2023 | $6,767 | $393,507 | $0 | $0 |
| 2022 | $6,718 | $382,046 | $0 | $0 |
| 2021 | $6,693 | $370,918 | $0 | $0 |
| 2020 | $6,649 | $365,797 | $0 | $0 |
| 2019 | $6,740 | $357,573 | $0 | $0 |
| 2018 | $5,697 | $307,416 | $0 | $0 |
| 2017 | $5,379 | $301,093 | $0 | $0 |
| 2016 | $5,382 | $294,900 | $0 | $0 |
| 2015 | $5,716 | $262,821 | $0 | $0 |
| 2014 | $5,282 | $238,928 | $0 | $0 |
Agents Affiliated with this Home
-
Erica Gouldy Wolfe

Seller's Agent in 2024
Erica Gouldy Wolfe
Real Broker, LLC
(561) 247-3733
65 in this area
186 Total Sales
-
Kelsey Clowdus

Seller Co-Listing Agent in 2024
Kelsey Clowdus
Real Broker, LLC
(561) 713-4003
6 in this area
47 Total Sales
-
Linda Person

Seller's Agent in 2018
Linda Person
Real Estate Landings LLC
(801) 633-5230
-
D
Seller's Agent in 2015
David Hopkins
ERA Home Run Real Estate
-
F
Buyer's Agent in 2015
Francesca Flora
Illustrated Properties LLC (Jupiter)
Map
Source: BeachesMLS
MLS Number: R10977104
APN: 00-41-41-13-00-000-4070
- 10767 153rd Ct N
- 10799 157th St N
- 15780 110th Ave N
- 10709 159th Ct N
- 15721 111th Terrace N
- Y-456 150th Ct N
- 10176 Calabrese Trail
- 10032 Calabrese Trail
- 11473 154th Rd N
- 9897 Sandy Run
- 15119 98th Trail N
- 11576 153rd Ct N
- 16476 107th Dr N
- 11339 164th Ct N
- 16655 105th Dr N
- 15629 95th Ave N
- 11868 161st St N
- 11419 165th Rd N
- Xxxx 95th Ave N
- 15763 Alexander Run
