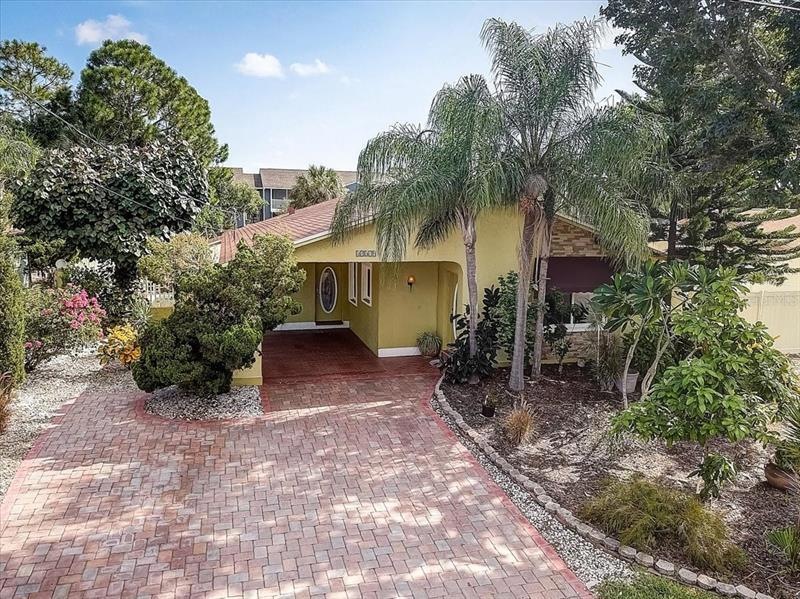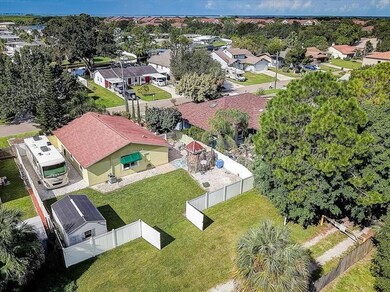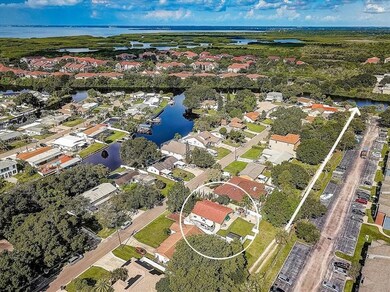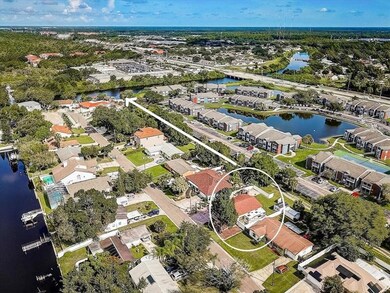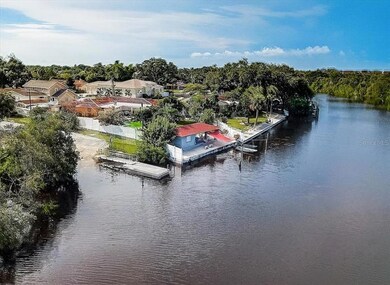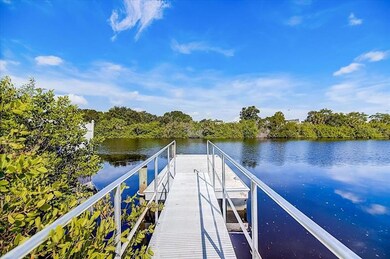
About This Home
As of July 2025**BOATERS PARADISE - PRIVATE BOAT RAMP** Tucked away in the Tampa Shores neighborhood, this lovingly maintained three bedroom, two bathroom home with easy access (directly behind the house) to the private community boat ramp is a must see! Curb appeal abounds with mature tropical landscaping and paver driveway welcoming you home. The wonderfully designed floor plan maximizes the square footage with two living areas located just off the eat-in kitchen. The primary bedroom features a private en-suite with a walk-in shower and the two guest bedrooms share the hall bathroom. An indoor laundry room completes the indoor tour with a touch of convenience. Step outside into the backyard and you’ll find your own private slice of paradise! The large sun deck is a wonderful spot for outdoor dining with the covered bar making for a wonderful entertainment setting. The yard is completely fenced and could easily accommodate a pool without sacrificing all your green space. No detail was overlooked with a double gate leading directly to the boat ramp with plenty of space left for boat/RV storage with parking on the side of the home ready to accommodate up to a 45’ vehicle. Among the many improvements this home boasts are a newer HVAC system (11 months old), a brand new water heater, water softening system, updated electric panel, upgraded windows, and a roof that is seven years young. There are no community restrictions on rentals making the home a wonderful investment as an Airbnb type property with the unique ability to provide water access. Wonderful location with countless shopping and dining options located just minutes away. Easy access to the Veterans Expressway, I-275, and Tampa International Airport. Put it all together and you’ll see why this unique opportunity is one you simply don’t want to miss!
Last Agent to Sell the Property
Jonathan Benn
REDFIN CORPORATION License #3232837 Listed on: 09/09/2022

Home Details
Home Type
Single Family
Est. Annual Taxes
$4,733
Year Built
1979
Lot Details
0
Listing Details
- Property Type: Residential
- Property Sub Type: Single Family Residence
- Architectural Style: Florida
- Construction Materials: Block
- Fireplace: No
- Living Area: 1285
- Lot Size Acres: 0.17
- New Construction: No
- Year Built: 1979
- Lot Size Sq Ft: 7350
- Directions to Property: West on W Hillsborough Ave, left Tampa Shores Bvld, right on Drummond Rd, home is on the right
- Status: Sold
- Down Payment Resource URL: https://www.workforce-resource.com/dpr/listing/MFRMLS/T3401228?w=Agent&skip_sso=true
- Down Payment Resource URL 2: https://www.workforce-resource.com/dpr/listing/MFRMLS/T3401228?w=Customer
- Homestead Y N: Yes
- Total Acreage: 0 to less than 1/4
- Unit Number Y N: No
- Ratio: Close Price\List Price: 0.96908
- Price per Sq Ft: 290.27
- Close to Original List Price Ratio: 0.96908
- View: Yes
- Ownership: Fee Simple
- Tax Year: 2021
- Special Features: VirtualTour
Interior Features
- Living Area Units: Square Feet
- Flooring: Ceramic Tile, Laminate, Hardwood
- Full Bathrooms: 2
- Interior Amenities: Ceiling Fans(s), Eating Space In Kitchen, Master Bedroom Main Floor, Solid Surface Counters, Solid Wood Cabinets, Thermostat, Window Treatments
- Appliances Included: Dishwasher, Electric Water Heater, Microwave, Range, Range Hood, Refrigerator, Water Softener
- Foundation Details: Slab
- Total Bedrooms: 3
- Levels: One
- Window Features: Blinds
- Street Number Modifier: 10719
- Room Count: 3
- ResoLivingAreaSource: PublicRecords
Exterior Features
- Direction Faces: Southwest
- Other Structures: Cabana, Storage
- Exterior Features: Awning(s), Fenced, Lighting
- Roof: Shingle
- Pool Private: No
- View: Garden, Trees/Woods
- Waterfront: No
- Patio and Porch Features: Front Porch
- Road Surface Type: Paved
- Water View Y N: No
- Water Access Y N: No
- Water Extras Y N: No
- Flood Zone Panel: 12057C0188J
- Disclosures: Seller Property Disclosure
Garage/Parking
- Carport Spaces: 1
- Carport Y N: Yes
- Garage Yn: No
- Parking Features: Boat, Driveway, Ground Level, Guest, Off Street, Open, Oversized, Parking Pad
- Covered Parking Spaces: 1
- Open Parking: Yes
Utilities
- Utilities: Electricity Connected, Public, Sewer Connected, Street Lights, Water Connected
- Cooling: Central Air
- Heating: Central, Electric
- Laundry Features: Inside, Laundry Room
- Sewer: Public Sewer
- Water Source: Public
- Cooling Y N: Yes
- Heating Yn: Yes
Condo/Co-op/Association
- Association: No
- Security: Smoke Detector(s)
- Senior Community: No
- Association Approval Required YN: No
Schools
- Elementary School: Bay Crest-HB
- High School: Alonso-HB
- Middle Or Junior School: Davidsen-HB
Lot Info
- Zoning: PD
- Parcel Number: U-33-28-17-0BD-000001-00010.0
- Additional Parcels: No
- Fencing: Vinyl
- Lot Features: In County, Level
- Flood Zone Code: AE
- Flood Zone Date: 2021-10-07
- ResoLotSizeUnits: SquareFeet
Rental Info
- Minimum Lease: No Minimum
- Lease Restrictions Y N: No
Tax Info
- Tax Annual Amount: 1523
- Tax Block: 1
- Tax Book Number: 36-73
- Tax Lot: 10
Ownership History
Purchase Details
Home Financials for this Owner
Home Financials are based on the most recent Mortgage that was taken out on this home.Purchase Details
Home Financials for this Owner
Home Financials are based on the most recent Mortgage that was taken out on this home.Purchase Details
Home Financials for this Owner
Home Financials are based on the most recent Mortgage that was taken out on this home.Similar Homes in Tampa, FL
Home Values in the Area
Average Home Value in this Area
Purchase History
| Date | Type | Sale Price | Title Company |
|---|---|---|---|
| Warranty Deed | $373,000 | -- | |
| Interfamily Deed Transfer | -- | None Available | |
| Warranty Deed | $108,500 | Sellers Title Company |
Mortgage History
| Date | Status | Loan Amount | Loan Type |
|---|---|---|---|
| Open | $632,320 | New Conventional | |
| Previous Owner | $133,000 | New Conventional | |
| Previous Owner | $129,680 | New Conventional | |
| Previous Owner | $123,300 | New Conventional | |
| Previous Owner | $133,200 | Unknown | |
| Previous Owner | $108,500 | No Value Available | |
| Previous Owner | $20,000 | Credit Line Revolving |
Property History
| Date | Event | Price | Change | Sq Ft Price |
|---|---|---|---|---|
| 07/07/2025 07/07/25 | Sold | $375,000 | -1.3% | $292 / Sq Ft |
| 05/16/2025 05/16/25 | Pending | -- | -- | -- |
| 04/23/2025 04/23/25 | Price Changed | $380,000 | -2.6% | $296 / Sq Ft |
| 03/13/2025 03/13/25 | For Sale | $390,000 | +4.6% | $304 / Sq Ft |
| 10/20/2022 10/20/22 | Sold | $373,000 | -3.1% | $290 / Sq Ft |
| 09/16/2022 09/16/22 | Pending | -- | -- | -- |
| 09/09/2022 09/09/22 | For Sale | $384,900 | -- | $300 / Sq Ft |
Tax History Compared to Growth
Tax History
| Year | Tax Paid | Tax Assessment Tax Assessment Total Assessment is a certain percentage of the fair market value that is determined by local assessors to be the total taxable value of land and additions on the property. | Land | Improvement |
|---|---|---|---|---|
| 2024 | $4,733 | $272,157 | -- | -- |
| 2023 | $4,567 | $264,230 | $63,100 | $201,130 |
| 2022 | $1,583 | $98,101 | $0 | $0 |
| 2021 | $1,523 | $95,244 | $0 | $0 |
| 2020 | $1,445 | $93,929 | $0 | $0 |
| 2019 | $1,364 | $91,817 | $0 | $0 |
| 2018 | $1,312 | $90,105 | $0 | $0 |
| 2017 | $1,190 | $143,770 | $0 | $0 |
| 2016 | $1,156 | $81,487 | $0 | $0 |
| 2015 | $1,166 | $80,921 | $0 | $0 |
| 2014 | $1,142 | $80,279 | $0 | $0 |
| 2013 | -- | $79,093 | $0 | $0 |
Agents Affiliated with this Home
-
Jason Hickel
J
Seller's Agent in 2025
Jason Hickel
DALTON WADE INC
(813) 766-4194
33 Total Sales
-
Yaixy Cabrera

Buyer's Agent in 2025
Yaixy Cabrera
VITA LUXURY REALTY LLC
(813) 412-9468
143 Total Sales
-
J
Seller's Agent in 2022
Jonathan Benn
REDFIN CORPORATION
-
Chris Kirk
C
Buyer's Agent in 2022
Chris Kirk
CHARLES RUTENBERG REALTY INC
(727) 804-7234
5 Total Sales
Map
Source: Stellar MLS
MLS Number: T3401228
APN: U-33-28-17-0BD-000001-00010.0
- 10729 Drummond Rd
- 10732 Drummond Rd
- 10733 Drummond Rd
- 10744 Drummond Rd
- 10728 Dowry Ave
- 6225 Imperial Key
- 10716 Donbrese Ave
- 10609 Out Island Dr
- 5636 Baywater Dr
- 5618 Baywater Dr Unit 5618
- 5705 Baywater Dr Unit 42
- 10511 Waterview Ct
- 5582 Baywater Dr
- 5730 Imperial Key
- 5576 Baywater Dr Unit 155
- 10825 Venice Cir
- 5553 Baywater Dr Unit 121
- 5557 Baywater Dr Unit 114
- 5563 Baywater Dr Unit 37
- 6345 Newtown Cir Unit 45A3
