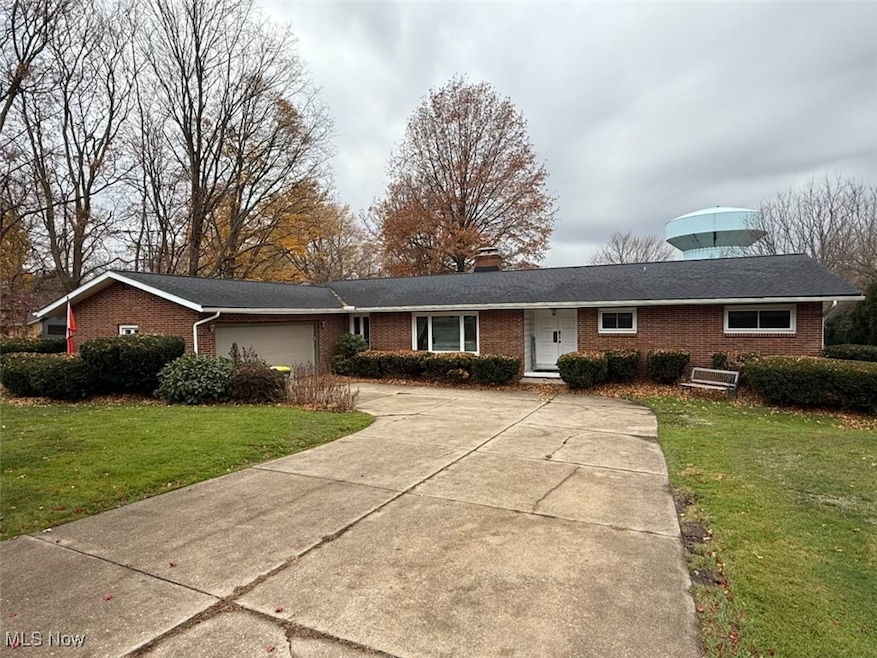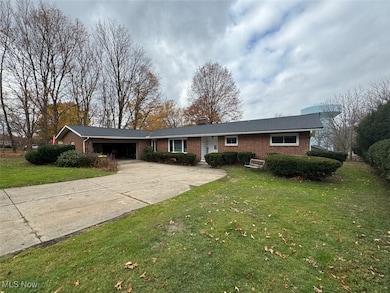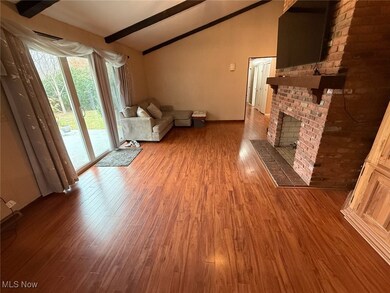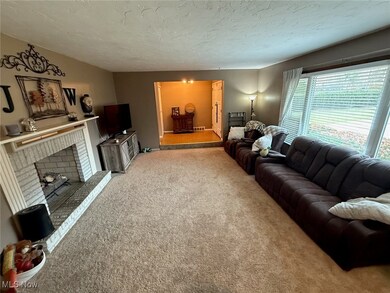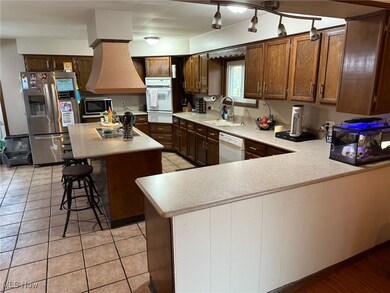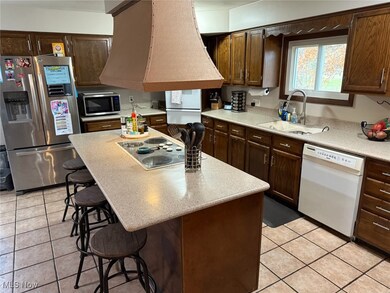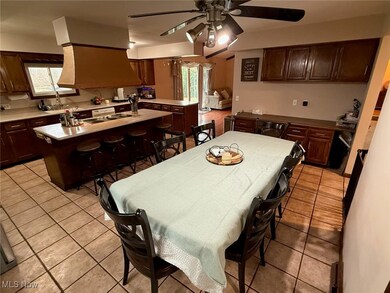10719 Johnnycake Ridge Rd Painesville, OH 44077
Estimated payment $2,243/month
Total Views
1,061
3
Beds
2.5
Baths
2,188
Sq Ft
$160
Price per Sq Ft
Highlights
- Open Floorplan
- Porch
- Eat-In Kitchen
- No HOA
- 2 Car Attached Garage
- Walk-In Closet
About This Home
This home offers a spacious eat-in kitchen, a full dining room, and all appliances included. A two-sided fireplace connects the living room and family room, creating a warm and inviting layout. Updates include new roof, windows, furnace, AC, hot water tank, and electrical panel. First-floor laundry adds convenience. The property sits on .85 acres and features a 24 x 24 outbuilding in the large backyard with new window, siding, and garage door, along with materials ready to run electric to the structure. A solid home with great space and strong updates throughout.
Home Details
Home Type
- Single Family
Est. Annual Taxes
- $4,749
Year Built
- Built in 1972
Lot Details
- 0.85 Acre Lot
Parking
- 2 Car Attached Garage
- Running Water Available in Garage
- Garage Door Opener
Home Design
- Brick Exterior Construction
- Block Foundation
- Fiberglass Roof
- Asphalt Roof
- Aluminum Siding
Interior Spaces
- 2,188 Sq Ft Home
- 1-Story Property
- Open Floorplan
- Ceiling Fan
- Gas Log Fireplace
- Unfinished Basement
- Partial Basement
Kitchen
- Eat-In Kitchen
- Breakfast Bar
- Range
- Microwave
- Dishwasher
- Disposal
Bedrooms and Bathrooms
- 3 Main Level Bedrooms
- Walk-In Closet
- 2.5 Bathrooms
Laundry
- Dryer
- Washer
Outdoor Features
- Patio
- Porch
Utilities
- Forced Air Heating and Cooling System
- Heating System Uses Gas
- Septic Tank
Community Details
- No Home Owners Association
- Johnnycake Rdg Subdivision
Listing and Financial Details
- Assessor Parcel Number 08-A-016-F-00-008-0
Map
Create a Home Valuation Report for This Property
The Home Valuation Report is an in-depth analysis detailing your home's value as well as a comparison with similar homes in the area
Home Values in the Area
Average Home Value in this Area
Tax History
| Year | Tax Paid | Tax Assessment Tax Assessment Total Assessment is a certain percentage of the fair market value that is determined by local assessors to be the total taxable value of land and additions on the property. | Land | Improvement |
|---|---|---|---|---|
| 2024 | -- | $101,460 | $27,400 | $74,060 |
| 2023 | $3,779 | $72,150 | $23,790 | $48,360 |
| 2022 | $3,783 | $72,150 | $23,790 | $48,360 |
| 2021 | $3,798 | $72,150 | $23,790 | $48,360 |
| 2020 | $3,428 | $57,720 | $19,030 | $38,690 |
| 2019 | $3,423 | $57,720 | $19,030 | $38,690 |
| 2018 | $3,495 | $56,390 | $14,410 | $41,980 |
| 2017 | $3,537 | $56,390 | $14,410 | $41,980 |
| 2016 | $3,249 | $56,390 | $14,410 | $41,980 |
| 2015 | $3,040 | $56,390 | $14,410 | $41,980 |
| 2014 | $3,034 | $56,390 | $14,410 | $41,980 |
| 2013 | $3,034 | $56,390 | $14,410 | $41,980 |
Source: Public Records
Property History
| Date | Event | Price | List to Sale | Price per Sq Ft | Prior Sale |
|---|---|---|---|---|---|
| 11/21/2025 11/21/25 | For Sale | $349,900 | +22.8% | $160 / Sq Ft | |
| 09/07/2022 09/07/22 | Sold | $285,000 | -1.7% | $130 / Sq Ft | View Prior Sale |
| 08/10/2022 08/10/22 | Pending | -- | -- | -- | |
| 08/04/2022 08/04/22 | For Sale | $289,900 | 0.0% | $132 / Sq Ft | |
| 07/15/2022 07/15/22 | Pending | -- | -- | -- | |
| 06/06/2022 06/06/22 | For Sale | $289,900 | -- | $132 / Sq Ft |
Source: MLS Now
Purchase History
| Date | Type | Sale Price | Title Company |
|---|---|---|---|
| Deed | $285,000 | Title Professionals Group Ltd | |
| Survivorship Deed | $159,000 | Realty Title Agency Inc | |
| Deed | -- | -- |
Source: Public Records
Mortgage History
| Date | Status | Loan Amount | Loan Type |
|---|---|---|---|
| Open | $242,250 | New Conventional | |
| Previous Owner | $127,200 | Purchase Money Mortgage |
Source: Public Records
Source: MLS Now
MLS Number: 5173642
APN: 08-A-016-F-00-008
Nearby Homes
- 6310 Beres Ct
- V/L Johnnycake Ridge Rd
- 6240 Colleen Dr
- 224 Larchwood Dr
- 6533 Coleridge Rd
- 942 Penn Place Unit 26
- 6142 Cheryl Place
- 300 Ivy Ln Unit 19
- 336 Fairgrounds Rd
- 807 Asbury Pointe Ln
- 133 Tuckmere Dr
- VL Ravenna Rd
- 91 Tuckmere Dr
- 6769 Melridge Dr
- 259 Coventry Dr
- 331 Trailwood Dr
- SL 11 Topaz Ct
- 1256 Crescent Dr
- 6871 Auburn Rd Unit 10
- SL 15 Topaz Ct
- 1651 Mentor Ave
- 55 Grant St
- 145 Newell St
- 74 Charlotte St
- 1386 Elizabeth Blvd
- 120 Nye Rd
- 439 Regina Dr
- 54 Pearl St
- 9880 Old Johnnycake
- 842 Cobblestone Cir
- 141 Steele Ave
- 9791 Woodcreek Dr
- 5650 Emerald Ct
- 131 Grass Ct
- 1059 Newell St
- 185 Meadows Dr
- 908 N State St
- 7064 Barton Dr
- 8896 Spring Valley Dr
- 8914 Trotter Ln
