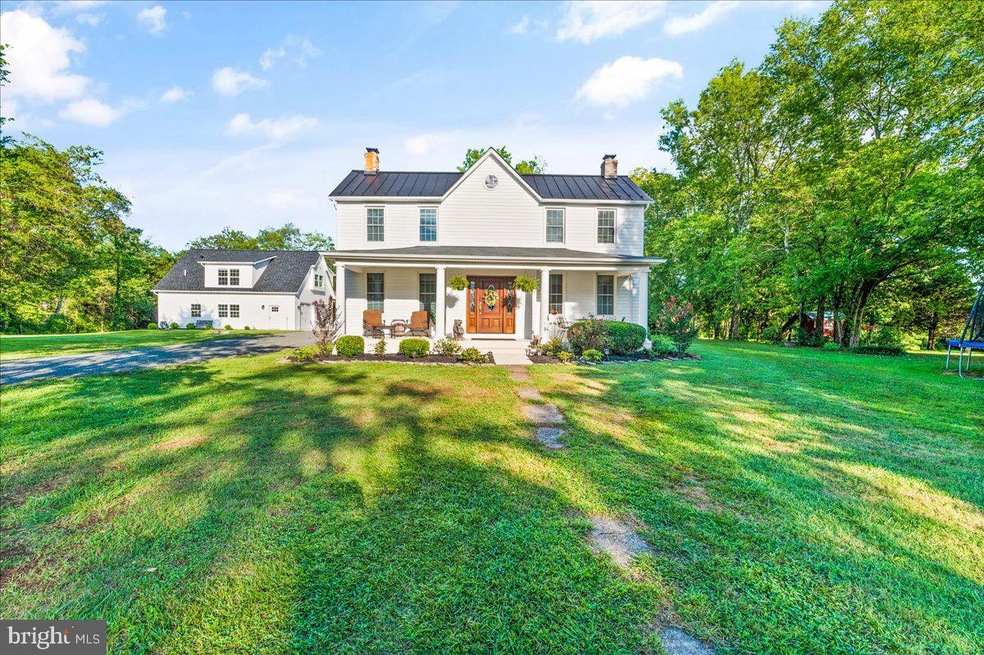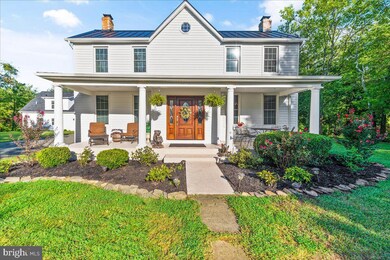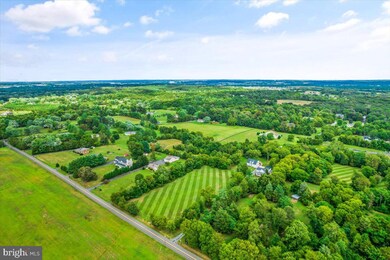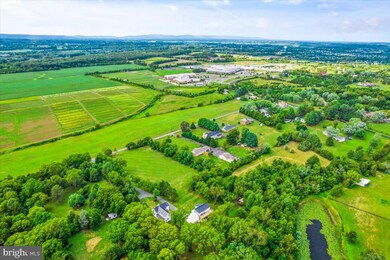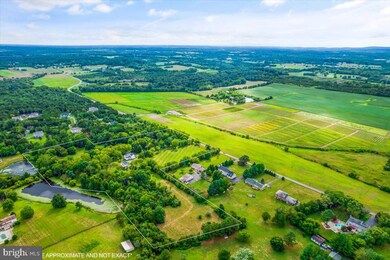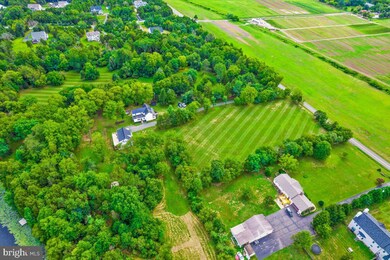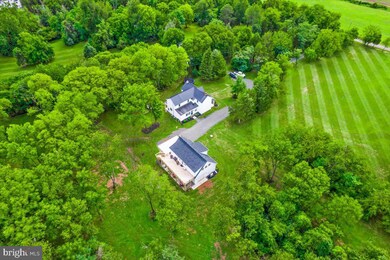
10719 Kettle Run Rd Nokesville, VA 20181
Highlights
- 200 Feet of Waterfront
- 1 Boat Dock
- 13.5 Acre Lot
- T. Clay Wood Elementary School Rated A-
- Fishing Allowed
- Deck
About This Home
As of October 2021Classic farmhouse built in 1901 on 13.45 acres. 3 bedroom 2 ½ bath, fully renovated kitchen, and bathrooms, newer electrical, plumbing, and HVAC. The kitchen boost, updated cabinets and marble counters tops and oversized pantry. New metal roof installed in 2019. Recently completed oversized 2 car detached garage with ability to pull through, with 2 finished rooms and bathroom above, with a large wooden deck overlooking the property. This amazing property includes access to 2 ponds, chicken coop, 2 outbuildings and your own driving range. Corporate Relocation please see other documents needed for contract.
Last Agent to Sell the Property
Jacobs and Co Real Estate LLC License #0225081462 Listed on: 08/19/2021
Last Buyer's Agent
Lee Sherbeyn Real Estate Services & Referrals License #0225071822
Home Details
Home Type
- Single Family
Est. Annual Taxes
- $5,286
Year Built
- Built in 1901
Lot Details
- 13.5 Acre Lot
- 200 Feet of Waterfront
- Property is in very good condition
- Property is zoned A1
Parking
- Driveway
Home Design
- Farmhouse Style Home
- Frame Construction
Interior Spaces
- 2,536 Sq Ft Home
- Property has 2 Levels
- 1 Fireplace
- Laundry on main level
Bedrooms and Bathrooms
- 4 Bedrooms
Outdoor Features
- Canoe or Kayak Water Access
- Private Water Access
- Property is near a pond
- 1 Boat Dock
- Shared Waterfront
- Deck
- Office or Studio
- Wood or Metal Shed
- Utility Building
- Playground
Schools
- T Clay Wood Elementary School
- Marsteller Middle School
- Patriot High School
Horse Facilities and Amenities
- Run-In Shed
Utilities
- Central Air
- Heat Pump System
- Well
- Electric Water Heater
- Septic Equal To The Number Of Bedrooms
Listing and Financial Details
- Assessor Parcel Number 7494-66-4300
Community Details
Overview
- No Home Owners Association
- Woodlawn Farms Subdivision
Recreation
- Fishing Allowed
Ownership History
Purchase Details
Home Financials for this Owner
Home Financials are based on the most recent Mortgage that was taken out on this home.Purchase Details
Home Financials for this Owner
Home Financials are based on the most recent Mortgage that was taken out on this home.Purchase Details
Similar Homes in Nokesville, VA
Home Values in the Area
Average Home Value in this Area
Purchase History
| Date | Type | Sale Price | Title Company |
|---|---|---|---|
| Deed | $950,000 | Accommodation | |
| Special Warranty Deed | $659,632 | -- | |
| Deed | $40,000 | -- |
Mortgage History
| Date | Status | Loan Amount | Loan Type |
|---|---|---|---|
| Open | $674,000 | VA | |
| Closed | $674,000 | VA | |
| Previous Owner | $97,000 | No Value Available | |
| Previous Owner | $286,900 | No Value Available | |
| Previous Owner | $289,380 | New Conventional | |
| Previous Owner | $417,000 | Adjustable Rate Mortgage/ARM | |
| Previous Owner | $400,000 | Credit Line Revolving |
Property History
| Date | Event | Price | Change | Sq Ft Price |
|---|---|---|---|---|
| 10/05/2021 10/05/21 | Sold | $950,000 | +8.6% | $375 / Sq Ft |
| 08/25/2021 08/25/21 | Pending | -- | -- | -- |
| 08/19/2021 08/19/21 | For Sale | $875,000 | +141.9% | $345 / Sq Ft |
| 07/25/2014 07/25/14 | Sold | $361,725 | -0.2% | $151 / Sq Ft |
| 07/03/2014 07/03/14 | Pending | -- | -- | -- |
| 07/03/2014 07/03/14 | For Sale | $362,500 | -- | $152 / Sq Ft |
Tax History Compared to Growth
Tax History
| Year | Tax Paid | Tax Assessment Tax Assessment Total Assessment is a certain percentage of the fair market value that is determined by local assessors to be the total taxable value of land and additions on the property. | Land | Improvement |
|---|---|---|---|---|
| 2024 | $8,744 | $879,200 | $338,900 | $540,300 |
| 2023 | $8,479 | $814,900 | $301,700 | $513,200 |
| 2022 | $8,702 | $775,400 | $279,900 | $495,500 |
| 2021 | $5,286 | $432,300 | $244,800 | $187,500 |
| 2020 | $5,763 | $371,800 | $237,000 | $134,800 |
| 2019 | $5,538 | $357,300 | $237,000 | $120,300 |
| 2018 | $4,371 | $362,000 | $237,000 | $125,000 |
| 2017 | $4,423 | $357,500 | $237,000 | $120,500 |
| 2016 | $4,301 | $350,800 | $237,000 | $113,800 |
| 2015 | $1,827 | $324,900 | $242,400 | $82,500 |
| 2014 | $1,827 | $290,400 | $229,200 | $61,200 |
Agents Affiliated with this Home
-
Scott Jacobs

Seller's Agent in 2021
Scott Jacobs
Jacobs and Co Real Estate LLC
(703) 346-5855
3 in this area
127 Total Sales
-
Donald Sherbeyn

Buyer's Agent in 2021
Donald Sherbeyn
Lee Sherbeyn Real Estate Services & Referrals
(540) 878-3068
1 in this area
65 Total Sales
-
Jennifer Young

Seller's Agent in 2014
Jennifer Young
Keller Williams Realty
(703) 674-1777
1 in this area
1,710 Total Sales
-
N
Buyer's Agent in 2014
Non Member Member
Metropolitan Regional Information Systems
Map
Source: Bright MLS
MLS Number: VAPW2006582
APN: 7494-66-4300
- 12516 Homestead Dr
- 12127 & 12131 Vint Hill Rd
- 12694 Arthur Graves jr Ct
- 12689 Arthur Graves jr Ct
- 12630 Garry Glen Dr
- 12054 Nokesville Rd
- 12808 Marsteller Dr
- 12655 Arthur Graves jr Ct
- 12220 Fitzgerald Way
- 12561 Garry Glen Dr
- 10024 Darnaway Ct
- 12381 Cold Stream Guard Ct
- 10167 Pale Rose Loop
- 10541 Blazing Star Loop
- 0 Fitzwater Dr Unit VAPW2089490
- 0 Fitzwater Dr Unit VAPW2089402
- 0 Fitzwater Dr Unit VAPW2089496
- 0 Fitzwater Dr Unit VAPW2089498
- 0 Fitzwater Dr Unit VAPW2089486
- 14008 Garrow Ct
