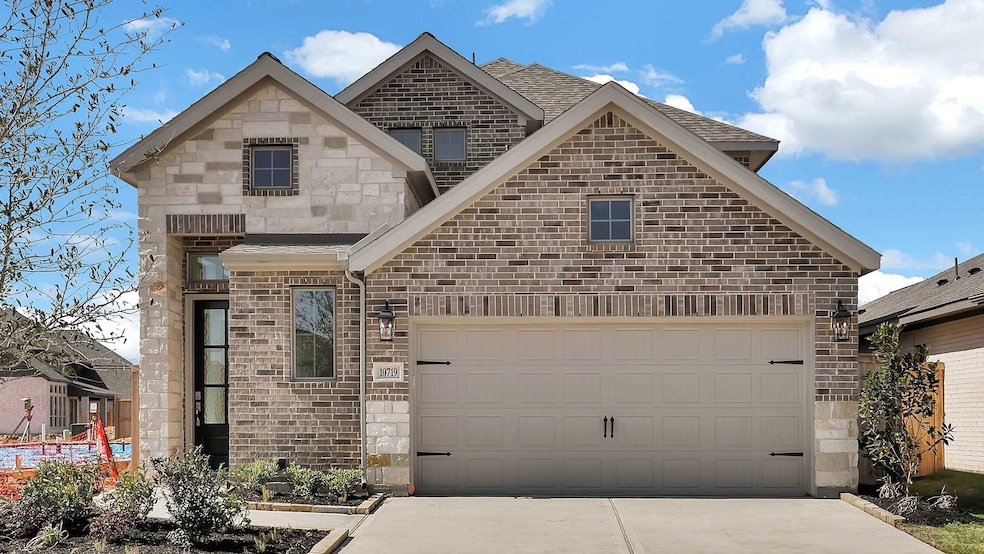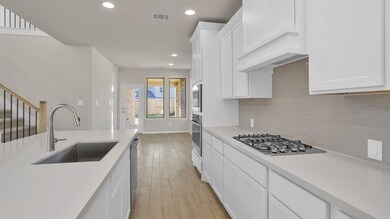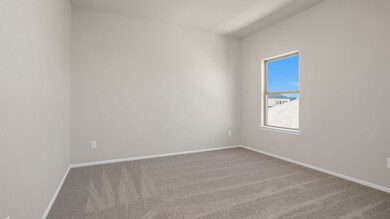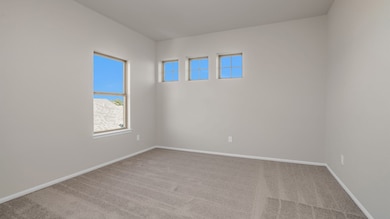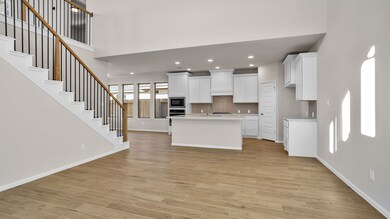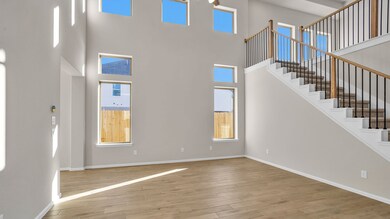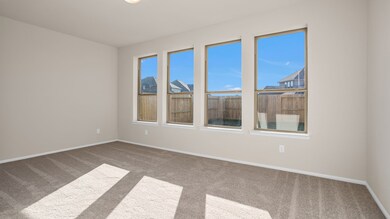
10719 Starry Farm Way Richmond, TX 77406
Highlights
- Fitness Center
- New Construction
- Deck
- Briscoe Junior High School Rated A-
- Clubhouse
- Traditional Architecture
About This Home
As of March 2025READY FOR MOVE-IN! Front entrance showcases a spacious entryway adorned with three large windows allowing natural light to illuminate the space. As you proceed into the family room, you'll be captivated by the 19-foot ceilings. The corner kitchen features an island with built-in seating and a walk-in pantry. The adjacent dining area is bathed in natural light from the corner wall of windows. Enter the private primary suite, where a wall of windows welcomes you filling the room with natural light. French doors lead you to the primary bath, which offers dual vanities, a spacious glass-enclosed shower, and two oversized walk-in closets. On the second floor, you'll discover an open game room. The secondary bedrooms feature walk-in closets, separate linen closets, and share a full bathroom. A private guest suite with a full bathroom completes the upstairs. Outside is an extended covered backyard patio. Mud room located just off the two-car garage.
Last Agent to Sell the Property
Perry Homes Realty, LLC License #0439466 Listed on: 11/07/2024
Last Buyer's Agent
Nonmls
Houston Association of REALTORS
Home Details
Home Type
- Single Family
Year Built
- Built in 2024 | New Construction
Lot Details
- 5,200 Sq Ft Lot
- Lot Dimensions are 40x130
- East Facing Home
- Back Yard Fenced
- Sprinkler System
HOA Fees
- $63 Monthly HOA Fees
Parking
- 2 Car Attached Garage
Home Design
- Traditional Architecture
- Brick Exterior Construction
- Slab Foundation
- Composition Roof
- Stone Siding
Interior Spaces
- 2,392 Sq Ft Home
- 2-Story Property
- High Ceiling
- Family Room Off Kitchen
- Breakfast Room
- Combination Kitchen and Dining Room
- Game Room
- Utility Room
- Electric Dryer Hookup
- Fire and Smoke Detector
Kitchen
- Electric Oven
- Gas Cooktop
- <<microwave>>
- Dishwasher
- Kitchen Island
- Quartz Countertops
- Disposal
Flooring
- Carpet
- Tile
Bedrooms and Bathrooms
- 4 Bedrooms
- En-Suite Primary Bedroom
- Double Vanity
- <<tubWithShowerToken>>
Outdoor Features
- Deck
- Covered patio or porch
Schools
- Terrell Elementary School
- Briscoe Junior High School
- Foster High School
Utilities
- Central Heating and Cooling System
- Heating System Uses Gas
Community Details
Overview
- Sterling Management Association, Phone Number (832) 678-4500
- Built by Perry Homes
- Candela Subdivision
Amenities
- Clubhouse
Recreation
- Community Playground
- Fitness Center
- Community Pool
- Park
- Dog Park
Similar Homes in Richmond, TX
Home Values in the Area
Average Home Value in this Area
Property History
| Date | Event | Price | Change | Sq Ft Price |
|---|---|---|---|---|
| 07/18/2025 07/18/25 | For Rent | $3,000 | 0.0% | -- |
| 03/19/2025 03/19/25 | Sold | -- | -- | -- |
| 02/24/2025 02/24/25 | Pending | -- | -- | -- |
| 01/23/2025 01/23/25 | Price Changed | $449,900 | -4.1% | $188 / Sq Ft |
| 11/07/2024 11/07/24 | For Sale | $468,900 | -- | $196 / Sq Ft |
Tax History Compared to Growth
Agents Affiliated with this Home
-
Lee Jones
L
Seller's Agent in 2025
Lee Jones
Perry Homes Realty, LLC
(713) 947-1750
11,488 Total Sales
-
N
Buyer's Agent in 2025
Nonmls
Houston Association of REALTORS
Map
Source: Houston Association of REALTORS®
MLS Number: 12382531
- 127 Bright Valley Way
- 10811 Aquila Star Dr
- 214 Sweet Piper Ln
- 10730 Aquila Star Dr
- 207 Bright Valley Way
- 327 Shining Succulent Dr
- 26511 Gleaming Dawn Way
- 26511 Gleaming Dawn Way
- 26511 Gleaming Dawn Way
- 26511 Gleaming Dawn Way
- 26511 Gleaming Dawn Way
- 26511 Gleaming Dawn Way
- 26511 Gleaming Dawn Way
- 26511 Gleaming Dawn Way
- 26511 Gleaming Dawn Way
- 26511 Gleaming Dawn Way
- 26511 Gleaming Dawn Way
- 26511 Gleaming Dawn Way
- 26511 Gleaming Dawn Way
- 26511 Gleaming Dawn Way
