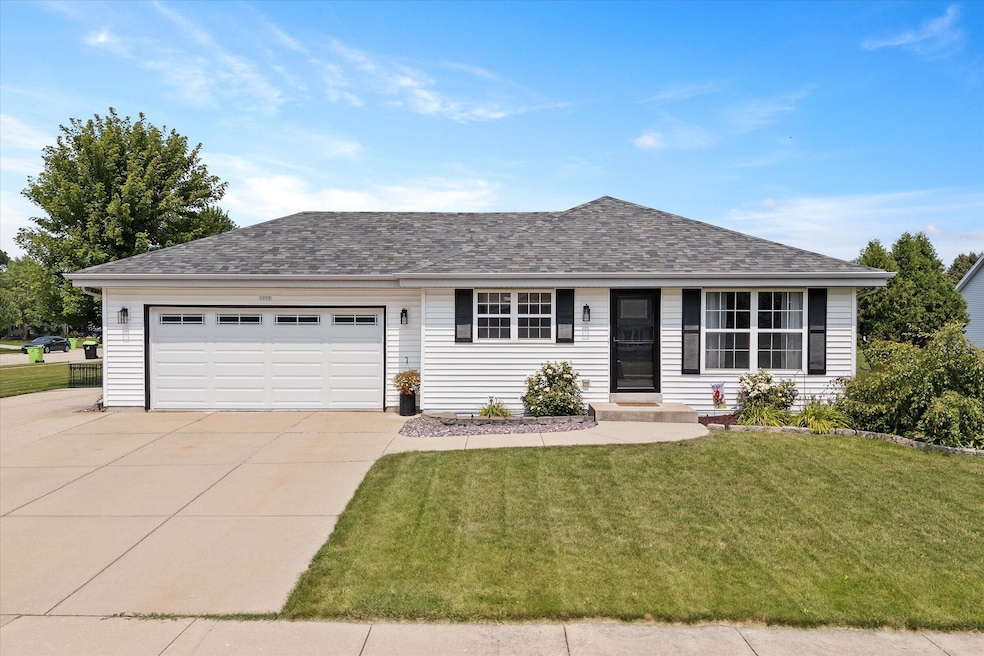
1072 Cleveland Ave Hartford, WI 53027
Estimated payment $2,157/month
Highlights
- Popular Property
- 2 Car Attached Garage
- Forced Air Heating and Cooling System
- Ranch Style House
About This Home
Welcome to this inviting ranch, perfectly situated on a corner lot in the heart of Hartford! This freshly painted 3-bedroom, 2-bath home features an open-concept layout w/ a spacious living room, dining area, and kitchen adorned w/ granite countertops, updated hardware, and beautiful vinyl plank flooring. Primary suite offers a private en suite bath with walk-in shower. Second full bath includes a skylight that fills the space w/ natural light and a shower-over-tub combo. Bedrooms 2 and 3 are bright and roomy, each w/ closet space. Lower level offers endless potential with plenty of room to customize to your needs. Outside, enjoy a generous patio, a beautifully landscaped yard, and a charming pergolaperfect for relaxing or entertaining. Built in 2001 with thoughtful updates throughout.
Listing Agent
LaGalbo Realty, LLC. Brokerage Phone: 414-333-4724 License #49094-94 Listed on: 08/07/2025
Home Details
Home Type
- Single Family
Est. Annual Taxes
- $3,063
Lot Details
- 10,019 Sq Ft Lot
Parking
- 2 Car Attached Garage
- Garage Door Opener
- Driveway
Home Design
- 1,288 Sq Ft Home
- Ranch Style House
- Poured Concrete
- Vinyl Siding
Kitchen
- Oven
- Range
- Microwave
- Dishwasher
- Disposal
Bedrooms and Bathrooms
- 3 Bedrooms
- 2 Full Bathrooms
Basement
- Basement Fills Entire Space Under The House
- Sump Pump
Schools
- Central Middle School
- Hartford High School
Utilities
- Forced Air Heating and Cooling System
- Heating System Uses Natural Gas
Community Details
- Rettler Farms Subdivision
Listing and Financial Details
- Exclusions: Shower curtains, washer, dryer, sellers personal property, black fencing in backyard Seller preferred closing date: On or before Sept 23rd with post closing occupancy through Sept 30th 11:59PM
- Assessor Parcel Number 36 1702016014
Map
Home Values in the Area
Average Home Value in this Area
Tax History
| Year | Tax Paid | Tax Assessment Tax Assessment Total Assessment is a certain percentage of the fair market value that is determined by local assessors to be the total taxable value of land and additions on the property. | Land | Improvement |
|---|---|---|---|---|
| 2024 | $3,063 | $281,500 | $43,500 | $238,000 |
| 2023 | $3,093 | $281,500 | $43,500 | $238,000 |
| 2022 | $3,247 | $281,500 | $43,500 | $238,000 |
| 2021 | $3,138 | $206,400 | $40,000 | $166,400 |
| 2020 | $3,274 | $206,400 | $40,000 | $166,400 |
| 2019 | $3,238 | $206,400 | $40,000 | $166,400 |
| 2018 | $3,269 | $206,400 | $40,000 | $166,400 |
| 2017 | $3,139 | $188,100 | $40,000 | $148,100 |
| 2016 | $3,203 | $188,100 | $40,000 | $148,100 |
| 2015 | $3,252 | $177,800 | $40,000 | $137,800 |
| 2014 | $3,252 | $177,800 | $40,000 | $137,800 |
| 2013 | $3,228 | $190,000 | $48,900 | $141,100 |
Property History
| Date | Event | Price | Change | Sq Ft Price |
|---|---|---|---|---|
| 08/07/2025 08/07/25 | For Sale | $349,900 | +7.7% | $272 / Sq Ft |
| 04/08/2024 04/08/24 | Sold | $325,000 | +8.4% | $252 / Sq Ft |
| 03/11/2024 03/11/24 | For Sale | $299,900 | -- | $233 / Sq Ft |
Purchase History
| Date | Type | Sale Price | Title Company |
|---|---|---|---|
| Warranty Deed | $325,000 | -- | |
| Deed | -- | -- |
Mortgage History
| Date | Status | Loan Amount | Loan Type |
|---|---|---|---|
| Open | $275,000 | No Value Available | |
| Closed | $271,000 | No Value Available | |
| Previous Owner | $46,000 | New Conventional | |
| Previous Owner | $30,000 | Credit Line Revolving |
Similar Homes in Hartford, WI
Source: Metro MLS
MLS Number: 1930201
APN: 36-1702016014
- 1643 Cardinal Dr
- 879 Broadmoore Dr
- 947 Broadmoore Dr Unit 1702
- 836 Bridlewood Dr
- 830 Bridlewood Dr
- 1764 Conestoga Ct
- 1762 Conestoga Ct
- 817 Bridlewood Dr
- 754 Bridlewood Dr
- 1559 Woodruff Way
- 1407 Cleveland Ct
- 346 Settlement Rd
- 1452 Center St
- 222 W Prospect St
- 855 Center St
- 24 Rushmore Ln
- 304 High St
- 358 Budd St
- 820 W Sumner St
- 504 First St
- 830 Liberty Ave
- 38 W State St Unit 38
- 225 N Main St
- 840 W Washington Ave
- 615 Harrison St Unit 617
- 38 E Lincoln Ave Unit 38-42 E Lincoln Ave
- 771 Mckinley Ave Unit 6
- 744 Evergreen Dr
- 851-861 Evergreen Dr
- 844 E Loos St
- 628 E Monroe Ave
- 1090 Seneca St
- 400 Whistle Dr
- 141 S Maple Ave Unit 141 S Maple
- 131 S Maple Ave Unit 1
- 113 Eiche Dr
- 117 Eiche Dr
- 118 Eiche Dr
- 4815 State Highway 144
- 3221 Stanford Ln






