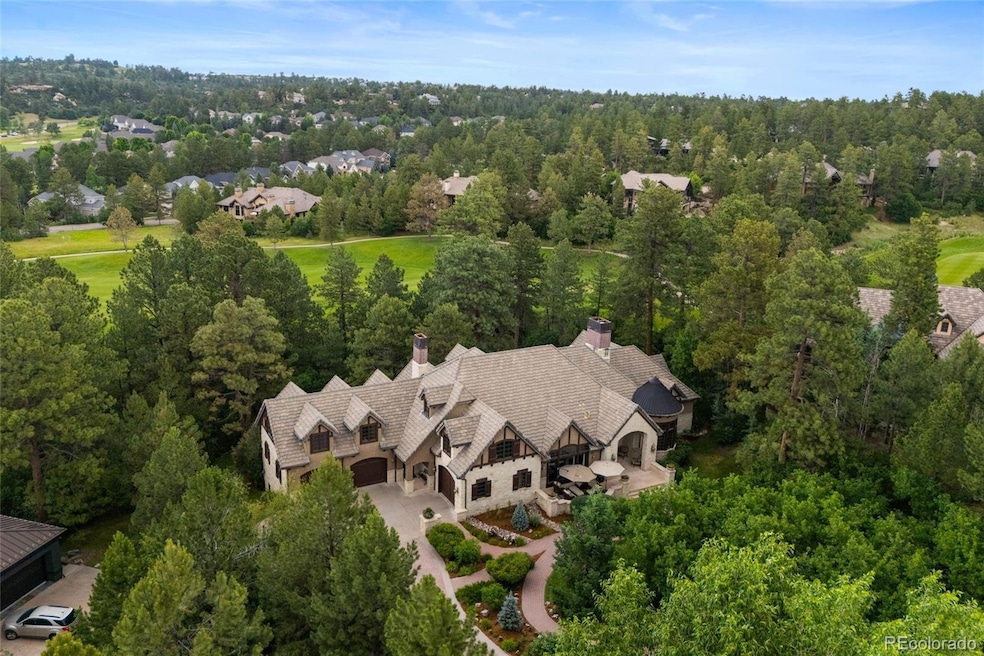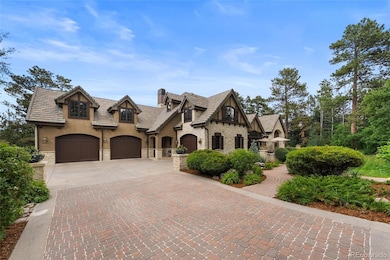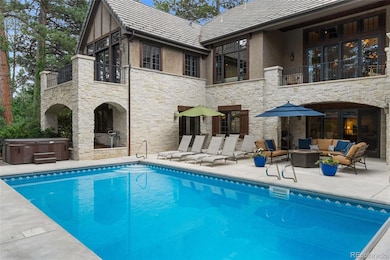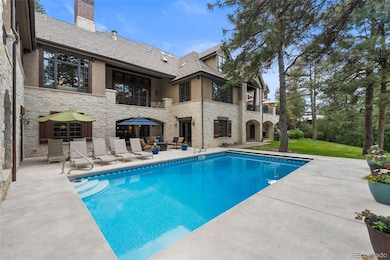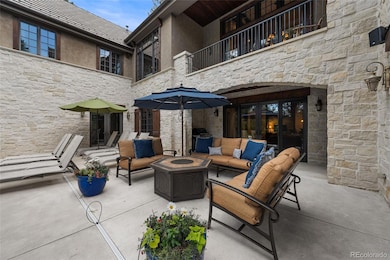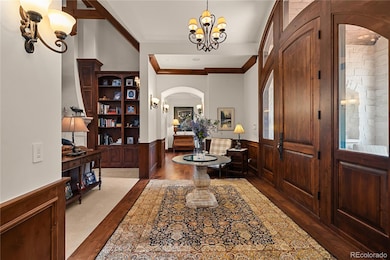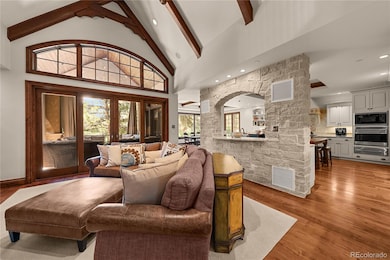1072 Cypress Way Castle Rock, CO 80108
Estimated payment $27,817/month
Highlights
- On Golf Course
- Fitness Center
- Outdoor Pool
- Buffalo Ridge Elementary School Rated A-
- Home Theater
- Primary Bedroom Suite
About This Home
Welcome to an incredible opportunity to own a truly grand residence in the prestigious and gated Village at Castle Pines. Tucked into the trees on nearly one acre, this beautiful traditional home offers the ultimate in luxury, privacy, and resort-style living. Positioned along the 5th fairway of the exclusive Country Club at Castle Pines, this estate combines breathtaking tree filled setting and serene wildlife sightings with top-tier amenities in this exclusive community.
Designed for those who seek both comfort and sophistication, the home features expansive living spaces and room after room tailored for hobbies, remote work, or hosting. The walkout lower level opens to a stunning private pool, lush yard, and patio perfect for relaxing or entertaining guests. Inside, you'll find a state-of-the-art theater, gym space, bar, pool table/gaming area and many more beautiful spaces. Whether gathering on the upper deck to enjoy the sweeping views, hosting in the multiple living and entertaining areas, or taking advantage of the separate lower garage for additional storage, every detail speaks to thoughtful design and prestige. This is not just a home—it's a lifestyle. A rare opportunity to own one of the most remarkable private estates in The Village at Castle Pines.
The gated community of The Village at Castle Pines offers a true Colorado setting surrounded by mountain views. Amenities include security, trails, swimming pools, tennis and pickle ball courts, playgrounds, fitness center, and many events. Visit www.TheVillageCastlePines.com for more community information.
Call Me Today for your private tour of this estate and the community amenities.
Listing Agent
Coldwell Banker Realty 24 Brokerage Email: louie@leeteamrealtors.com,303-549-6925 License #1318432 Listed on: 07/09/2025

Home Details
Home Type
- Single Family
Est. Annual Taxes
- $28,568
Year Built
- Built in 2006
Lot Details
- 0.99 Acre Lot
- On Golf Course
- Southeast Facing Home
- Many Trees
- Private Yard
- Property is zoned PDU
HOA Fees
- $400 Monthly HOA Fees
Parking
- 3 Car Attached Garage
Home Design
- Traditional Architecture
- Slab Foundation
- Frame Construction
- Concrete Roof
- Stone Siding
- Stucco
Interior Spaces
- Multi-Level Property
- Open Floorplan
- Wet Bar
- Home Theater Equipment
- Bar Fridge
- Vaulted Ceiling
- Ceiling Fan
- Gas Fireplace
- Family Room with Fireplace
- 4 Fireplaces
- Great Room with Fireplace
- Living Room with Fireplace
- Dining Room
- Home Theater
- Bonus Room
- Utility Room
- Laundry Room
- Home Gym
- Home Security System
Kitchen
- Eat-In Kitchen
- Range with Range Hood
- Microwave
- Dishwasher
- Wine Cooler
- Kitchen Island
- Disposal
Flooring
- Wood
- Carpet
- Tile
Bedrooms and Bathrooms
- Fireplace in Primary Bedroom
- Primary Bedroom Suite
- Walk-In Closet
- Primary Bathroom is a Full Bathroom
Finished Basement
- Walk-Out Basement
- Basement Fills Entire Space Under The House
Pool
- Outdoor Pool
- Spa
Outdoor Features
- Deck
- Covered Patio or Porch
- Exterior Lighting
Schools
- Buffalo Ridge Elementary School
- Rocky Heights Middle School
- Rock Canyon High School
Utilities
- Forced Air Heating and Cooling System
Listing and Financial Details
- Exclusions: Contact Listing Agent
- Assessor Parcel Number R0434368
Community Details
Overview
- Association fees include on-site check in, recycling, security, trash
- The Village At Castle Pines Association, Phone Number (303) 814-1345
- The Village At Castle Pines Subdivision
- Seasonal Pond
Amenities
- Clubhouse
Recreation
- Tennis Courts
- Community Playground
- Fitness Center
- Community Pool
- Community Spa
- Park
- Trails
Security
- Security Service
- Gated Community
Map
Home Values in the Area
Average Home Value in this Area
Tax History
| Year | Tax Paid | Tax Assessment Tax Assessment Total Assessment is a certain percentage of the fair market value that is determined by local assessors to be the total taxable value of land and additions on the property. | Land | Improvement |
|---|---|---|---|---|
| 2024 | $28,568 | $247,900 | $61,500 | $186,400 |
| 2023 | $28,795 | $247,900 | $61,500 | $186,400 |
| 2022 | $20,228 | $177,260 | $47,950 | $129,310 |
| 2021 | $20,993 | $177,260 | $47,950 | $129,310 |
| 2020 | $21,239 | $183,880 | $52,150 | $131,730 |
| 2019 | $21,302 | $183,880 | $52,150 | $131,730 |
| 2018 | $21,185 | $48,960 | $48,960 | $0 |
| 2017 | $20,064 | $180,630 | $48,960 | $131,670 |
| 2016 | $23,415 | $207,730 | $59,640 | $148,090 |
| 2015 | $23,826 | $207,730 | $59,640 | $148,090 |
| 2014 | $23,774 | $197,090 | $44,020 | $153,070 |
Property History
| Date | Event | Price | List to Sale | Price per Sq Ft |
|---|---|---|---|---|
| 07/09/2025 07/09/25 | For Sale | $4,750,000 | -- | $473 / Sq Ft |
Purchase History
| Date | Type | Sale Price | Title Company |
|---|---|---|---|
| Special Warranty Deed | $450,000 | -- |
Mortgage History
| Date | Status | Loan Amount | Loan Type |
|---|---|---|---|
| Open | $225,000 | Seller Take Back |
Source: REcolorado®
MLS Number: 1819892
APN: 2351-081-11-007
- 1062 Cypress Way
- 1083 Golf Estates Point
- 1094 Golf Estates Point
- 1202 Wildcat Bend Ct
- 1095 Golf Estates Point Unit 13
- 874 Wolverine Ct
- 870 Homestake Ct
- 942 Aztec Dr
- 867 Homestake Ct
- 6190 Massive Peak Cir
- 939 Greenway Ln
- 6299 Ellingwood Point Place
- 6297 Ellingwood Point Way
- 6111 Huron Place
- 6293 Ellingwood Point Way
- 218 Hidden Valley Ln
- 7271 Brixham Cir
- 6810 Brendon Place
- 7350 Brixham Cir
- 811 Moffat Ct
- 6374 Medera Way
- 7040 Hyland Hills St
- 148 Cortona Place
- 8285 Snow Willow Ct
- 404 Millwall Cir
- 6988 Ipswich Ct
- 7025 Cumbria Ct
- 520 Dale Ct
- 7322 Serena Dr
- 12450 Turquoise Terrace St
- 1250 Sweet Springs Cir
- 6881 Hidden CV Ct
- 1375 Outter Marker Rd
- 6200 Castlegate Dr W
- 6221 Castlegate Dr W
- 3223 Timber Mill Pkwy
- 3781 Morning Glory Dr
- 5989 Alpine Vista Cir
- 4981 N Silverlace Dr
- 4890 N Foxtail Dr
