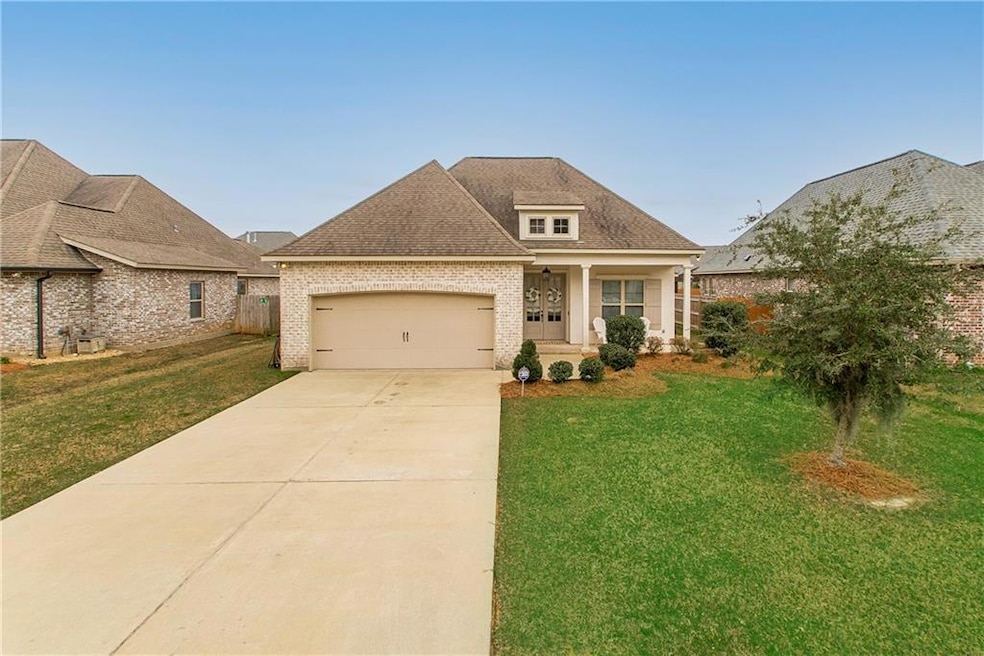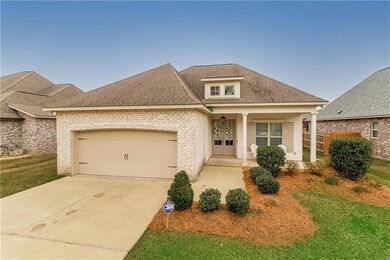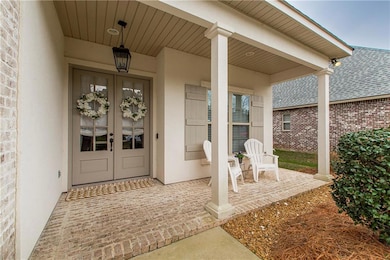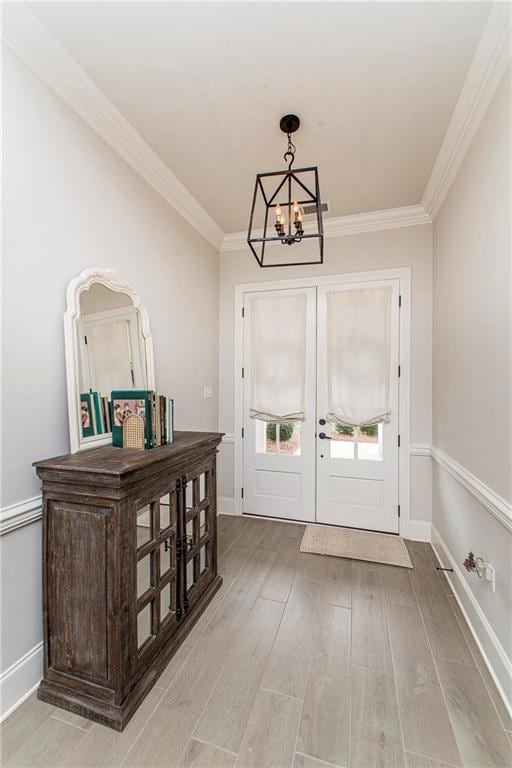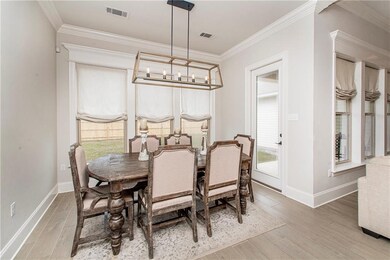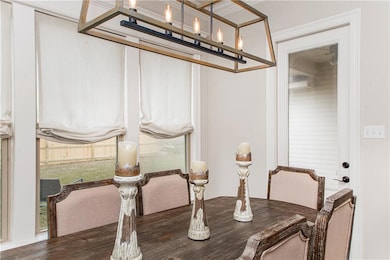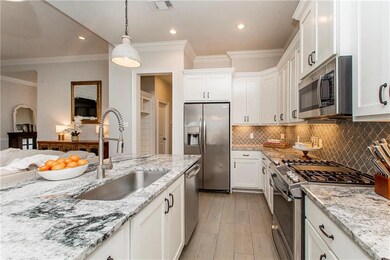
1072 Fox Sparrow Loop Madisonville, LA 70447
Estimated payment $2,358/month
Highlights
- Clubhouse
- French Country Architecture
- Granite Countertops
- Joseph B. Lancaster Elementary School Rated A-
- Full Attic
- Community Pool
About This Home
This beautiful 3-bedroom, 2-bath home, with a true office, only 6.5 years young, offering modern elegance and charm in one of Madisonville’s most sought-after neighborhoods, The Oaks of Guste Island. Start your mornings with a cup of coffee on the cozy front porch, then step inside to discover an inviting open floor plan designed for seamless living. The den flows effortlessly into the kitchen, great for entertaining. Over-sized den featuring a center wall gas fireplace with a ship-lap accent over the mantle, as well as gorgeous pediments over the windows in both the den and dining room. Wood tile flooring in all living areas and the office. Dimmer switches throughout the home, add that modern touch and will create any mood you're seeking.The spacious kitchen is a chef’s dream, complete with stunning back-splash, a large island with ship-lap front, 3-cm granite counter-tops, stainless steel appliances and a walk-in pantry.The generously sized, primary ensuite is a true retreat, boasting tray ceilings. The custom closet buildout will keep you so organized! Dual vanities with extra cabinet space, quartz counter-tops, a glass walk-in shower, and a soaking tub—perfect for unwinding after a long day.Step outside to your covered brick back patio, the perfect spot to enjoy spring and summer afternoons in your private outdoor space. Gas and TV outlets on the back patio for entertaining and setting up gas grills, etc. This gem is conveniently located within a family oriented neighborhood with a Jr. Olympic size pool, clubhouse and soccer field; just mins from Hwy 22 and Madisonville Schools and the Tchefuncte River. Home is located in Flood Zone C - no flood insurance is required.
Listing Agent
Keller Williams Realty Services License #NOM:995688572 Listed on: 03/24/2025

Home Details
Home Type
- Single Family
Est. Annual Taxes
- $3,328
Year Built
- Built in 2018
Lot Details
- 0.25 Acre Lot
- Lot Dimensions are 66.25x120x66.25x120
- Wood Fence
- Property is in excellent condition
HOA Fees
- $41 Monthly HOA Fees
Home Design
- French Country Architecture
- Brick Exterior Construction
- Slab Foundation
- Shingle Roof
- Vinyl Siding
- Stucco Exterior
Interior Spaces
- 1,825 Sq Ft Home
- 1-Story Property
- Tray Ceiling
- Ceiling Fan
- Gas Fireplace
- Full Attic
- Washer and Dryer Hookup
Kitchen
- Oven or Range
- Microwave
- Dishwasher
- Stainless Steel Appliances
- Granite Countertops
- Disposal
Bedrooms and Bathrooms
- 3 Bedrooms
- 2 Full Bathrooms
Parking
- 2 Car Attached Garage
- Garage Door Opener
Outdoor Features
- Water Access Is Utility Company Controlled
- Covered patio or porch
Utilities
- Central Heating and Cooling System
- Internet Available
Listing and Financial Details
- Assessor Parcel Number 13205
Community Details
Overview
- Guste Island Subdivision
- Mandatory home owners association
Amenities
- Clubhouse
Recreation
- Community Pool
Map
Home Values in the Area
Average Home Value in this Area
Tax History
| Year | Tax Paid | Tax Assessment Tax Assessment Total Assessment is a certain percentage of the fair market value that is determined by local assessors to be the total taxable value of land and additions on the property. | Land | Improvement |
|---|---|---|---|---|
| 2024 | $3,328 | $27,829 | $4,000 | $23,829 |
| 2023 | $3,328 | $24,007 | $4,000 | $20,007 |
| 2022 | $311,201 | $24,007 | $4,000 | $20,007 |
| 2021 | $3,106 | $24,007 | $4,000 | $20,007 |
| 2020 | $3,114 | $24,007 | $4,000 | $20,007 |
| 2019 | $3,046 | $22,771 | $4,000 | $18,771 |
| 2018 | $321 | $2,400 | $2,400 | $0 |
Property History
| Date | Event | Price | Change | Sq Ft Price |
|---|---|---|---|---|
| 03/24/2025 03/24/25 | For Sale | $369,500 | +35.3% | $202 / Sq Ft |
| 10/25/2018 10/25/18 | Sold | -- | -- | -- |
| 09/25/2018 09/25/18 | Pending | -- | -- | -- |
| 09/14/2018 09/14/18 | For Sale | $273,000 | -- | $150 / Sq Ft |
Purchase History
| Date | Type | Sale Price | Title Company |
|---|---|---|---|
| Cash Sale Deed | $280,000 | Fidelity National Title | |
| Deed | $269,500 | Crescent Title |
Mortgage History
| Date | Status | Loan Amount | Loan Type |
|---|---|---|---|
| Open | $12,243 | FHA | |
| Open | $271,600 | New Conventional | |
| Previous Owner | $246,794 | FHA |
Similar Homes in Madisonville, LA
Source: Gulf South Real Estate Information Network
MLS Number: 2493068
APN: 13205
- 1085 Fox Sparrow Loop
- 1169 Fox Sparrow Loop
- 4034 Oak Bend Ln
- 4054 Oak Bend Ln
- 1269 Fox Sparrow Loop
- 164 White Heron Dr
- 228 Snowy Egret Ct
- 717 Brown Thrasher Loop N
- 1731 Hwy 22 West None
- 105 Woodthrush Dr
- 1731 Louisiana 22
- 258 Snowy Egret Ct
- 320 Brown Thrasher Loop S
- 145 White Heron Dr
- 144 White Heron Dr
- 4073 Oak Bend Ln
- 169 White Heron Dr
- 1503 Louisiana 22
- 507 Mossy Oak Cir
- 661 Pine Grove Loop
- 704 Pine Grove Loop
- 63 Oak Park Dr
- 528 Tumble Creek Dr
- 167 Raiford Oaks Blvd
- 405 Highland Oaks S Unit na
- 405 Highland Oaks S
- 1112 Safflower Ct
- 28591 Water Oak Loop
- 70040 Hirson Ct
- 70341 Chambly Ct
- 409 Gainesway Dr
- 69613 Taverny Ct
- 28330 Loiret Ct
- 356 Coconut Palm Dr
- 90 Maison Dr
- 520 Myrtle Dr
