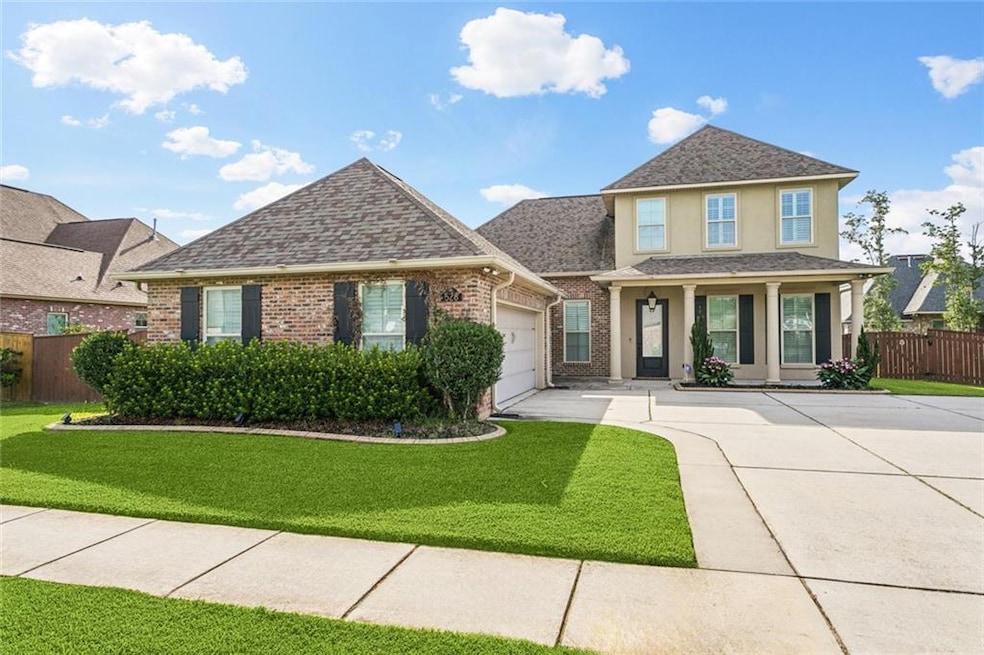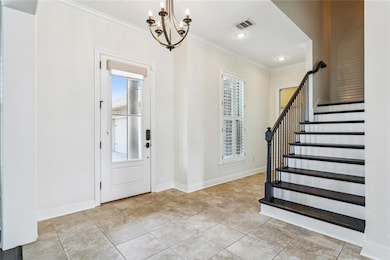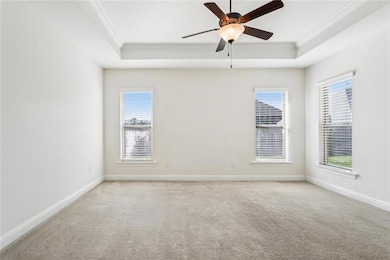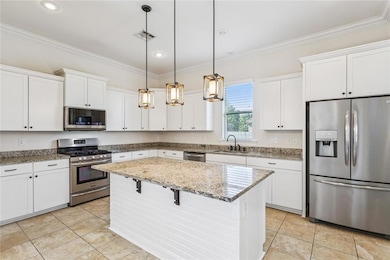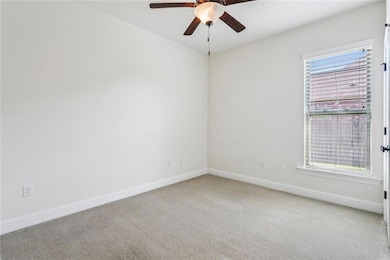528 Tumble Creek Dr Madisonville, LA 70447
Highlights
- In Ground Pool
- Traditional Architecture
- Porch
- Joseph B. Lancaster Elementary School Rated A-
- Stainless Steel Appliances
- Butlers Pantry
About This Home
Welcome to your dream rental—where comfort, function, and style come together in a beautifully upgraded home!
Highlights Include: Lush landscaping for great curb appeal, crown molding, window blinds, and recessed lighting throughout, rich wood flooring and a cozy fireplace in the inviting family room. This home also has a Chef-Inspired Kitchen with crisp white cabinetry & gleaming granite countertops, stainless steel appliances & oversized island—ideal for cooking and entertaining. Plus, it has a butler’s pantry which adds extra storage and prep space. The main floor features a spacious primary suite with a spa-like en-suite: soaking tub, separate shower, dual vanities, and dual closets. Additional bedroom perfect for guests or a home office.
A Convenient mudroom and 2-car garage with workbench is always nice to have. The upstairs provides 2 generously sized bedrooms, each with access to full bathrooms and a built-in computer nook—great for working or studying from home. The Outdoor Perks the home offers a covered rear patio for year-round enjoyment, a fully fenced backyard—ideal for pets, play, or relaxation. The neighborhood has a community pool for your enjoyment during the hot summer days. This home truly has it all. Don’t miss out—schedule your tour today and fall in love with your next chapter!
Home Details
Home Type
- Single Family
Est. Annual Taxes
- $3,996
Year Built
- Built in 2017
Lot Details
- Lot Dimensions are 90 x 140
- Fenced
- Rectangular Lot
- Property is in excellent condition
Home Design
- Traditional Architecture
- Brick Exterior Construction
- Slab Foundation
- Stucco
Interior Spaces
- 2,795 Sq Ft Home
- 2-Story Property
- Ceiling Fan
- Window Screens
- Carbon Monoxide Detectors
- Washer and Dryer Hookup
Kitchen
- Butlers Pantry
- Oven
- Range
- Microwave
- Dishwasher
- Stainless Steel Appliances
- Disposal
Bedrooms and Bathrooms
- 4 Bedrooms
- 3 Full Bathrooms
Parking
- 2 Car Attached Garage
- Garage Door Opener
Eco-Friendly Details
- ENERGY STAR Qualified Appliances
- Energy-Efficient Windows
- Energy-Efficient Insulation
Outdoor Features
- In Ground Pool
- Porch
Location
- City Lot
Utilities
- Central Heating and Cooling System
- High-Efficiency Water Heater
Listing and Financial Details
- Security Deposit $3,000
- Tenant pays for electricity, gas, water
- Tax Lot 110A
- Assessor Parcel Number 70447528
Community Details
Overview
- Pine Creek Subdivision
Recreation
- Community Pool
Pet Policy
- Pet Deposit $800
- Dogs Allowed
- Breed Restrictions
Map
Source: ROAM MLS
MLS Number: 2512496
APN: 12627
- 645 Pine Grove Loop
- 640 Pine Grove Loop
- 661 Pine Grove Loop
- 504 Falling Leaf Ln
- 1632 Sweet Pea Ct
- 1653 Sweet Pea Ct
- 1645 Sweet Pea Ct
- 0 Gitz Ln
- 1609 Sweet Pea Ct
- 1605 Sweet Pea Ct
- 620 Deciduous Loop
- 1253 Sweet Clover Way
- 724 Perrilloux Trace Ave
- 237 Fairfield Oaks Dr
- 1068 Spring Haven Ln
- 125 Pine Creek Dr
- 704 Pine Grove Loop
- 1503 Louisiana 22
- 3017 Moss Point Ln
- 63 Oak Park Dr
- 507 Mossy Oak Cir
- 64 Rex Ave
- 409 Gainesway Dr
- 169 White Heron Dr
- 253 Snowy Egret Ct
- 400 Brown Thrasher Loop S
- 309 Seabiscuit Loop N
- 13405 Seymour Meyers Blvd Unit 16
- 167 Raiford Oaks Blvd
- 600 Deer Cross Ct E Unit A
- 437 Pencarrow Cir
- 100 5th St Unit C
- 24 Mary St
- 90 Maison Dr
- 474 Jj Ln
- 520 Myrtle Dr
