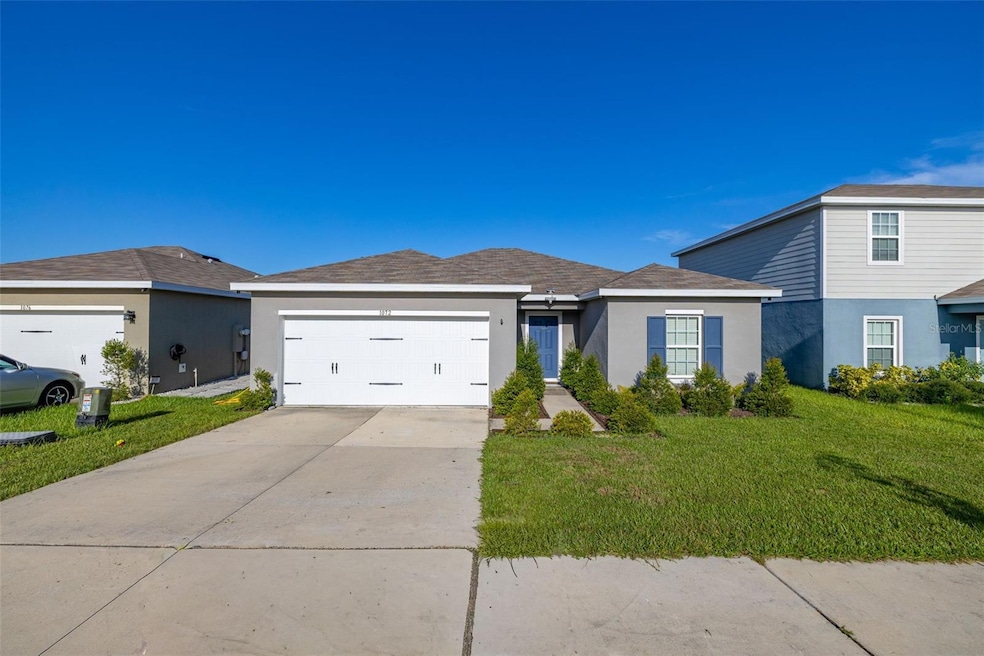
1072 Kobuk St Haines City, FL 33844
Estimated payment $2,060/month
Highlights
- Solar Power System
- Open Floorplan
- 2 Car Attached Garage
- Dundee Elementary Academy Rated 9+
- Great Room
- Laundry Room
About This Home
Welcome to this beautifully maintained 3 bedroom, 2 bathroom home in the desirable Orchid Terrace community of Haines City. This move-in-ready residence features stunning new flooring in the spacious living room and a thoughtfully designed split floor plan, perfect for both comfort and functionality. The master suite is a true retreat, offering a spacious layout, a walk-in closet, and an en-suite bathroom. The two additional bedrooms are located on the opposite side of the home, creating a private space for family or guests. Step outside to enjoy the extended lanai and a fully fenced backyard with no rear neighbors, offering the ultimate in privacy and outdoor living. The home is equipped with a solar-powered battery system, providing energy efficiency and peace of mind. Located in a well kept community with a sparkling community pool. With pride of ownership throughout, this property offers modern upgrades, eco-friendly living, and a convenient location close to schools, shopping, dining, and major highways.
Listing Agent
EXP REALTY LLC Brokerage Phone: 888-883-8509 License #3366702 Listed on: 08/29/2025

Home Details
Home Type
- Single Family
Est. Annual Taxes
- $4,152
Year Built
- Built in 2022
Lot Details
- 5,502 Sq Ft Lot
- East Facing Home
HOA Fees
- $11 Monthly HOA Fees
Parking
- 2 Car Attached Garage
Home Design
- Slab Foundation
- Shingle Roof
- Block Exterior
Interior Spaces
- 1,303 Sq Ft Home
- 1-Story Property
- Open Floorplan
- Blinds
- Sliding Doors
- Great Room
- Dining Room
Kitchen
- Range
- Microwave
- Dishwasher
Flooring
- Carpet
- Laminate
- Tile
Bedrooms and Bathrooms
- 3 Bedrooms
- 2 Full Bathrooms
Laundry
- Laundry Room
- Dryer
- Washer
Additional Features
- Solar Power System
- Central Heating and Cooling System
Community Details
- Prime Community Management Association, Phone Number (863) 293-7400
- Orchid Terrace Ph 3 Subdivision
Listing and Financial Details
- Visit Down Payment Resource Website
- Tax Lot 32
- Assessor Parcel Number 27-27-08-727510-000320
Map
Home Values in the Area
Average Home Value in this Area
Tax History
| Year | Tax Paid | Tax Assessment Tax Assessment Total Assessment is a certain percentage of the fair market value that is determined by local assessors to be the total taxable value of land and additions on the property. | Land | Improvement |
|---|---|---|---|---|
| 2025 | $7,014 | $235,248 | $64,000 | $171,248 |
| 2024 | $6,374 | $241,237 | $64,000 | $177,237 |
| 2023 | $6,374 | $234,251 | $62,000 | $172,251 |
| 2022 | $3,616 | $52,000 | $52,000 | $0 |
| 2021 | $3,374 | $47,000 | $47,000 | $0 |
| 2020 | $2,247 | $9,338 | $9,338 | $0 |
Property History
| Date | Event | Price | Change | Sq Ft Price |
|---|---|---|---|---|
| 08/29/2025 08/29/25 | For Sale | $315,000 | -- | $242 / Sq Ft |
Purchase History
| Date | Type | Sale Price | Title Company |
|---|---|---|---|
| Special Warranty Deed | $305,500 | Joseph C Russo Pa | |
| Special Warranty Deed | $108,181 | Nvr Settlement Services Inc |
Mortgage History
| Date | Status | Loan Amount | Loan Type |
|---|---|---|---|
| Open | $290,206 | No Value Available |
Similar Homes in the area
Source: Stellar MLS
MLS Number: S5133678
APN: 27-27-08-727510-000320
- 1109 Catskill Dr
- 1193 Catskill Dr
- 349 Guadlupe St
- 341 Guadlupe St
- 849 Teton St
- 856 Teton St
- 236 Denali St
- 840 Teton St
- 523 Tortugas St
- 696 Tortugas St
- 606 Tortugas St
- 719 Tortugas St
- 146 Meridian St
- 0 Orchid Dr Unit MFRP4933684
- 1343 Lassen St
- 1291 Lassen St
- 141 Winsor Ave
- 1263 Lassen St
- 669 Sierra Cir
- 1120 Saguaro St
- 1060 Kobuk St
- 700 Tortugas St
- 1185 Saguaro St
- 105 Windridge St
- 1418 Lassen St
- 1235 Lassen St
- 378 Pentas Ln
- 237 Tanager St
- 327 Tanager St
- 1175 Lycaste Dr
- 865 Orchid Grove Blvd
- 1206 Lycaste Dr
- 1092 Zion Dr
- 170 China Berry Cir
- 929 Fallon Hills Dr
- 110 China Berry Cir
- 344 China Berry Cir
- 144 Foxtail Loop
- 141 Sandestin Dr
- 1401 Davenport Blvd






