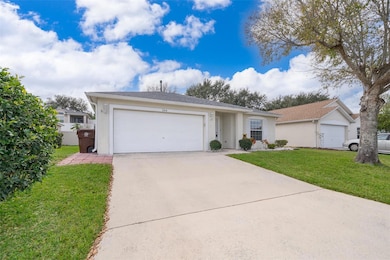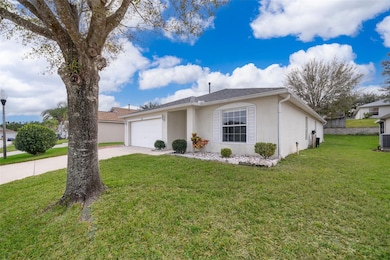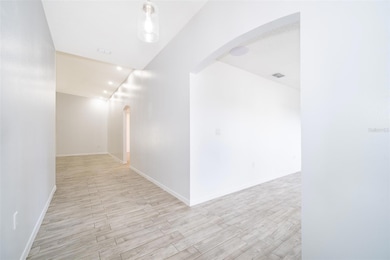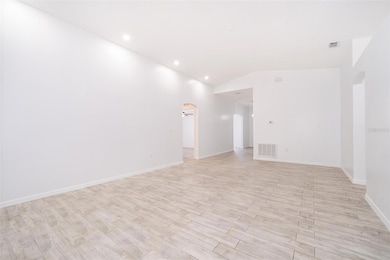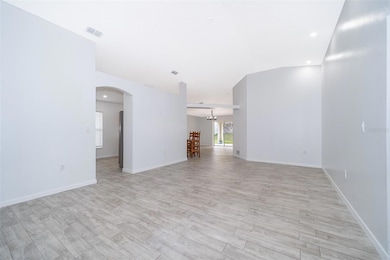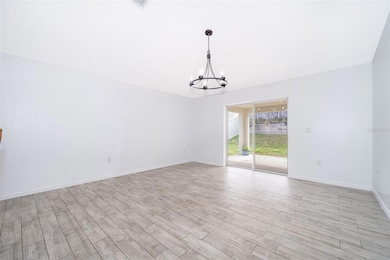344 China Berry Cir Davenport, FL 33837
Highlights
- Senior Community
- Living Room
- Central Air
- 2 Car Attached Garage
- Ceramic Tile Flooring
- Dining Room
About This Home
Prime Location! This charming 1,902 SqFt one-story home features four bedrooms, two baths, and a spacious open layout. It boasts a NEW ROOF and NEW AC! Enjoy the elegance of luxury ceramic tile flooring throughout.
The upgraded master bathroom offers a spa-like hotel-style shower, a whole-house water softener, and a stylish barn door leading to a walk-in closet with built-in organizers.
The kitchen includes a breakfast bar, cozy nook, and a seamless view of the dining and family areas. Plus, a two-car garage provides ample space!
Conveniently located near schools, a library, Posner Park Shopping Mall, and a variety of dining options. With easy access to I-4, you're just minutes from Walt Disney World, Downtown Disney, SeaWorld, Universal Studios, CityWalk, Downtown Orlando, and the airport.
Don't miss out—schedule your showing TODAY!
Listing Agent
NONA LEGACY POWERED BY LA ROSA Brokerage Phone: 407-270-6841 License #3397244 Listed on: 07/13/2025

Home Details
Home Type
- Single Family
Est. Annual Taxes
- $5,828
Year Built
- Built in 2004
Lot Details
- 6,325 Sq Ft Lot
- Southeast Facing Home
Parking
- 2 Car Attached Garage
Interior Spaces
- 1,902 Sq Ft Home
- Ceiling Fan
- Family Room
- Living Room
- Dining Room
- Ceramic Tile Flooring
Kitchen
- Range
- Microwave
- Dishwasher
Bedrooms and Bathrooms
- 4 Bedrooms
- 2 Full Bathrooms
Utilities
- Central Air
- Heating Available
- Gas Water Heater
Listing and Financial Details
- Residential Lease
- Property Available on 5/1/24
- The owner pays for grounds care, laundry, management, trash collection
- $75 Application Fee
- No Minimum Lease Term
- Assessor Parcel Number 27-27-06-726501-000570
Community Details
Overview
- Senior Community
- Property has a Home Owners Association
- Heather Hill Phase One Association
- Heather Hill Ph 01 Subdivision
Pet Policy
- Pets Allowed
- $350 Pet Fee
Map
Source: Stellar MLS
MLS Number: O6326620
APN: 27-27-06-726501-000570
- 144 Foxtail Loop
- 117 Verbena St
- 211 Foxtail Loop
- 220 Foxtail Loop
- 525 Garberia Dr
- 637 Bernard Ln
- 580 Buchannan Dr
- 865 Citrus Reserve Blvd
- 117 2nd St
- 592 Buchannan Dr
- 600 Buchannan Dr
- 757 Citrus Reserve Blvd
- 277 Ludisia Loop
- 141 Winsor Ave
- 269 Ludisia Loop
- 733 Citrus Reserve Blvd
- 3100 Sanders Rd
- 919 Lake Charles Dr
- 272 Taft Dr
- 1147 Pomelo St
- 110 China Berry Cir
- 333 Bandon Dunes Loop
- 129 Garberia Dr
- 609 Bernard Ln
- 1007 Theodore St
- 739 Delancey Dr
- 782 Citrus Reserve Blvd
- 1148 Pomelo St
- 105 Windridge St
- 364 Buchannan Dr
- 1328 Yorkdale Rd
- 209 Ludisia Loop
- 224 Taft Dr
- 2429 Maidens Bluff Ave Unit Hayden
- 2429 Maidens Bluff Ave Unit Cali
- 1069 Hendon Loop
- 424 Buchannan Dr
- 602 Holly Hill Rd
- 116 Bergamot Loop
- 819 Fillmore Ct

