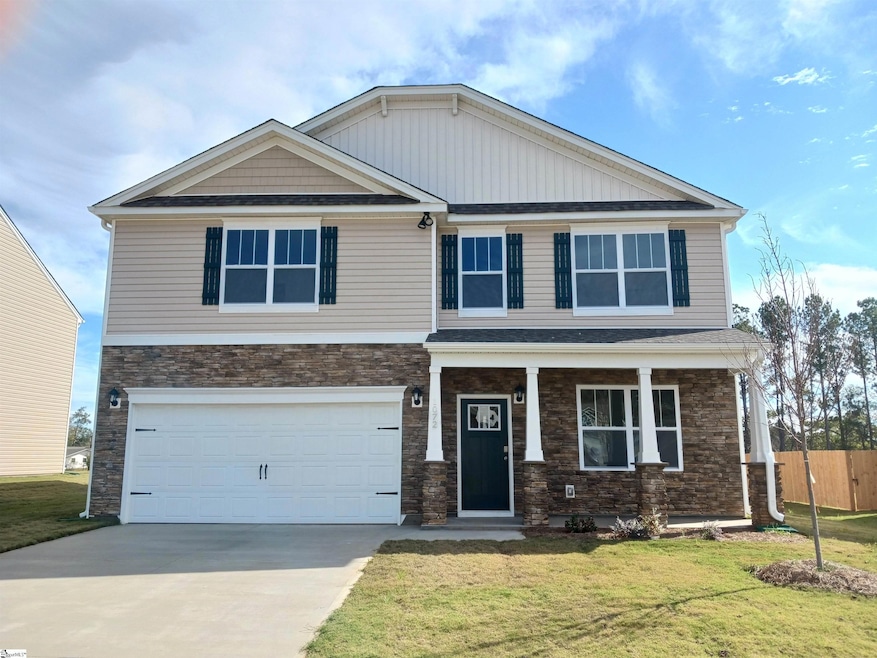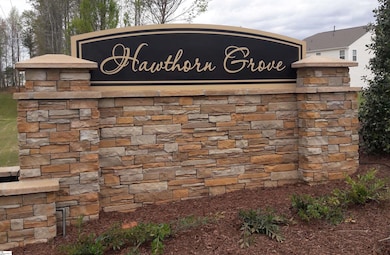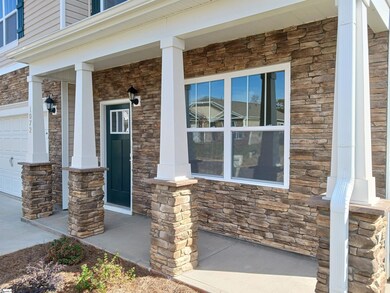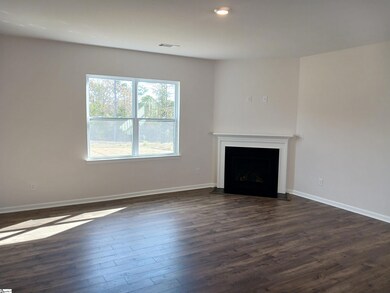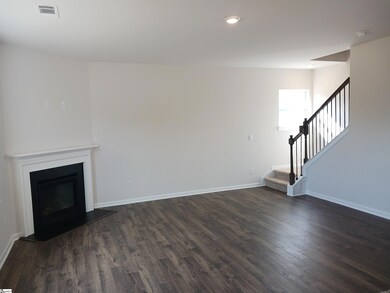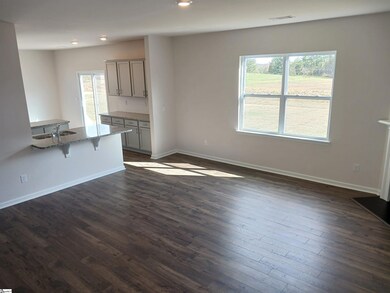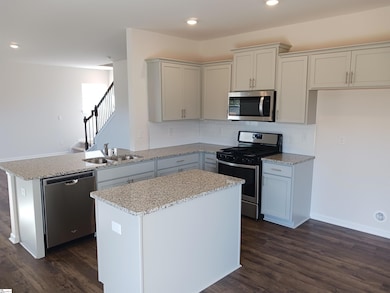
1072 Longstone Way Spartanburg, SC 29306
Highlights
- New Construction
- Open Floorplan
- Cathedral Ceiling
- Spartanburg High School Rated A-
- Craftsman Architecture
- Loft
About This Home
As of April 2023The Wilmington. One of the most popular models in the Express line. This Craftsman two-story 4 bedroom/ 2.5 bath home is stunning both on the main level and brings even more to upper level. Downstairs will give you a office/study with French doors, formal dining, large casual dining, open kitchen and family room. The kitchen features an island and bar with loads of cabinet and granite counter space, stainless steel appliances, and nice sized walk-in pantry. The breakfast or casual dining area in located BEHIND the kitchen which allows for a perfect open feel from the kitchen to the family room. Family room gas fireplace adds to the overall experience. Beautiful Revwood laminate flooring throughout the main level. Upstairs has 3 spacious bedrooms (all with walk-in closets) and a large master suite. There is also a loft measuring in at 12x14 for additional living space. The 19x18 master bedroom has vaulted ceiling and full bath with double vanity and separate garden tub and shower, and large walk-in. 2-car garage, front porch, and backyard patio.
Last Agent to Sell the Property
DFH Realty Georgia, LLC License #92584 Listed on: 05/26/2022
Home Details
Home Type
- Single Family
Est. Annual Taxes
- $7,954
Year Built
- Built in 2022 | New Construction
Lot Details
- 8,712 Sq Ft Lot
- Corner Lot
- Level Lot
- Few Trees
HOA Fees
- $46 Monthly HOA Fees
Home Design
- Craftsman Architecture
- Traditional Architecture
- Slab Foundation
- Architectural Shingle Roof
- Vinyl Siding
- Stone Exterior Construction
- Radon Mitigation System
Interior Spaces
- 2,800 Sq Ft Home
- 2,800-2,999 Sq Ft Home
- 2-Story Property
- Open Floorplan
- Smooth Ceilings
- Cathedral Ceiling
- Gas Log Fireplace
- Insulated Windows
- Great Room
- Breakfast Room
- Dining Room
- Home Office
- Loft
- Fire and Smoke Detector
Kitchen
- Walk-In Pantry
- Self-Cleaning Oven
- Gas Cooktop
- Built-In Microwave
- Dishwasher
- Granite Countertops
- Disposal
Flooring
- Carpet
- Laminate
- Vinyl
Bedrooms and Bathrooms
- 4 Bedrooms
- Primary bedroom located on second floor
- Walk-In Closet
- Primary Bathroom is a Full Bathroom
- Dual Vanity Sinks in Primary Bathroom
- Separate Shower
Laundry
- Laundry Room
- Laundry on main level
Attic
- Storage In Attic
- Pull Down Stairs to Attic
Parking
- 2 Car Attached Garage
- Garage Door Opener
Outdoor Features
- Patio
- Front Porch
Schools
- Ep Todd Elementary School
- Carver Middle School
- Spartanburg High School
Utilities
- Forced Air Heating and Cooling System
- Heating System Uses Natural Gas
- Underground Utilities
- Tankless Water Heater
- Gas Water Heater
- Cable TV Available
Community Details
- Built by D.R. Horton
- Hawthorn Grove Subdivision, Wilmington Floorplan
- Mandatory home owners association
Listing and Financial Details
- Tax Lot 19
- Assessor Parcel Number 7-21-00-058.19
Ownership History
Purchase Details
Home Financials for this Owner
Home Financials are based on the most recent Mortgage that was taken out on this home.Purchase Details
Similar Homes in Spartanburg, SC
Home Values in the Area
Average Home Value in this Area
Purchase History
| Date | Type | Sale Price | Title Company |
|---|---|---|---|
| Special Warranty Deed | $310,900 | None Listed On Document | |
| Trustee Deed | -- | -- |
Property History
| Date | Event | Price | Change | Sq Ft Price |
|---|---|---|---|---|
| 05/24/2025 05/24/25 | For Sale | $370,000 | +19.0% | $132 / Sq Ft |
| 04/18/2023 04/18/23 | Sold | $310,900 | -1.6% | $111 / Sq Ft |
| 03/28/2023 03/28/23 | Price Changed | $315,900 | +0.3% | $113 / Sq Ft |
| 03/21/2023 03/21/23 | Price Changed | $314,900 | +0.6% | $112 / Sq Ft |
| 03/15/2023 03/15/23 | Price Changed | $312,900 | +0.3% | $112 / Sq Ft |
| 02/17/2023 02/17/23 | Price Changed | $311,900 | +0.6% | $111 / Sq Ft |
| 01/26/2023 01/26/23 | Price Changed | $309,900 | -1.6% | $111 / Sq Ft |
| 12/13/2022 12/13/22 | Price Changed | $314,900 | -3.1% | $112 / Sq Ft |
| 11/16/2022 11/16/22 | Price Changed | $324,900 | -1.5% | $116 / Sq Ft |
| 09/22/2022 09/22/22 | Price Changed | $329,790 | -4.4% | $118 / Sq Ft |
| 05/26/2022 05/26/22 | For Sale | $344,790 | -- | $123 / Sq Ft |
Tax History Compared to Growth
Tax History
| Year | Tax Paid | Tax Assessment Tax Assessment Total Assessment is a certain percentage of the fair market value that is determined by local assessors to be the total taxable value of land and additions on the property. | Land | Improvement |
|---|---|---|---|---|
| 2024 | $7,954 | $18,540 | $3,780 | $14,760 |
| 2023 | $7,954 | $3,780 | $3,780 | $0 |
| 2022 | $101 | $240 | $240 | $0 |
| 2021 | $0 | $240 | $240 | $0 |
Agents Affiliated with this Home
-
Anna Carolina Carney

Seller's Agent in 2025
Anna Carolina Carney
Keller Williams DRIVE
(864) 593-4160
78 Total Sales
-
Gabe Osborne
G
Seller's Agent in 2023
Gabe Osborne
DFH Realty Georgia, LLC
(864) 349-6873
213 Total Sales
-
Amanda R O'Halloran
A
Seller Co-Listing Agent in 2023
Amanda R O'Halloran
DFH Realty Georgia, LLC
(480) 202-9488
118 Total Sales
-
Fant Camak
F
Buyer's Agent in 2023
Fant Camak
NextHome Experience Realty
(864) 356-8141
28 Total Sales
Map
Source: Greater Greenville Association of REALTORS®
MLS Number: 1472418
APN: 7-21-00-058.19
- 1048 Longstone Way
- 1262 Elterwater Ln
- 1278 Elterwater Ln
- 469 Royal Oak Dr
- 600 Stafford Ave
- 3174 Cedar Springs Dr
- 640 Olivia Springs Dr
- 2971 Kelsey Creek Rd
- 406 Garden Grove Ct
- 917 Blue Willow Ct
- 136 Vermillion Dr
- 136 Vermillian Dr
- 514 Olivia Springs Dr
- 934 Blue Willow Ct
- 202 Butternut Rd
- 3440 Denison St
- 204 Emerald Way
- 108 Woodwind Dr
- 216 Merriweather Way
- 214 Merriweather Way
