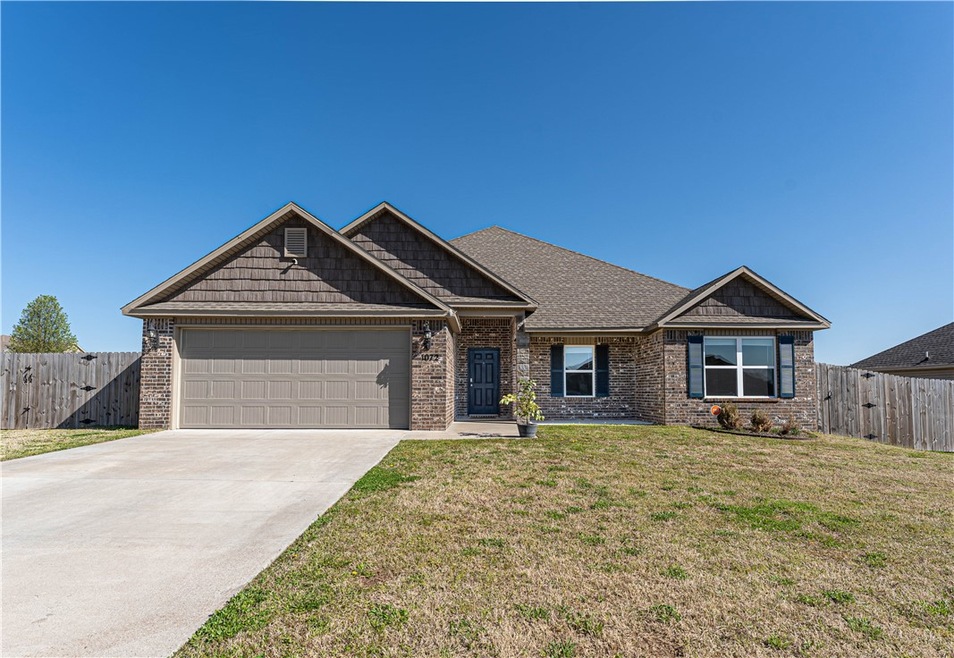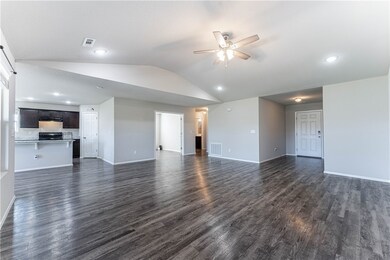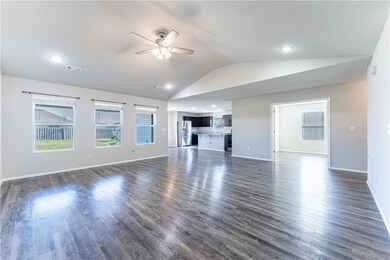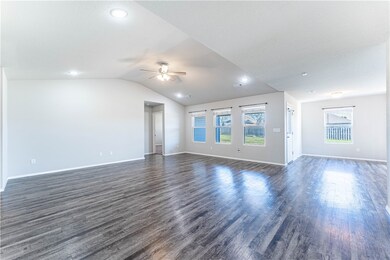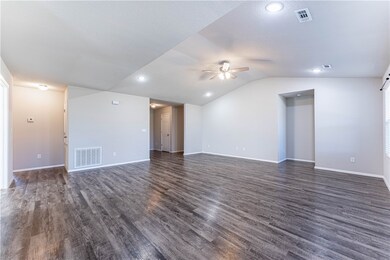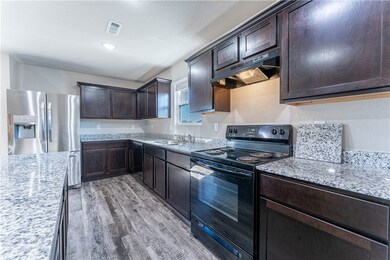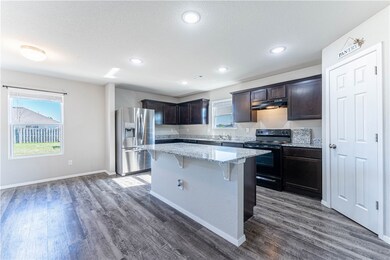
1072 Maddy St Elkins, AR 72727
Highlights
- Cathedral Ceiling
- Corner Lot
- Covered patio or porch
- Elkins Middle School Rated 9+
- Granite Countertops
- 2 Car Attached Garage
About This Home
As of June 2023Like New 4br2ba 1979sf Home on a fantastic Corner .33acre lot. This Home has a welcoming entry and greets you with a beautiful vaulted ceiling. You will love the open concept in the living and kitchen area complete with granite counter tops, island for entertaining, as well as, easy to clean luxury vinyl plank flooring. With a coffered ceiling in the Owners suite, soaking tub, separate standing shower, double bowl vanity, and large closet you are sure to have a private retreat. This Home also has exceptional closet space throughout. With a large covered patio, this Home is a perfect place to enjoy outside activities with plenty of room for kids and pets to play safely. The large Backyard is surrounded by a 6ft privacy fence and a double gate including a clean out and outside outlet for RV hook-up on the Left side. The neighborhood is perfect for walking and biking. Schedule your showing today. Fridge, Washer/Dryer do not convey. Motivated Seller.
Last Agent to Sell the Property
Coldwell Banker Harris McHaney & Faucette -Fayette License #SA00075285 Listed on: 04/05/2023

Home Details
Home Type
- Single Family
Est. Annual Taxes
- $1,712
Year Built
- Built in 2020
Lot Details
- 0.33 Acre Lot
- Back Yard Fenced
- Corner Lot
- Level Lot
Home Design
- Slab Foundation
- Shingle Roof
- Architectural Shingle Roof
- Asphalt Roof
- Vinyl Siding
Interior Spaces
- 1,979 Sq Ft Home
- 1-Story Property
- Cathedral Ceiling
- Ceiling Fan
- Double Pane Windows
- Vinyl Clad Windows
- Blinds
- Fire and Smoke Detector
- Washer and Dryer Hookup
Kitchen
- Electric Oven
- Electric Range
- Range Hood
- Plumbed For Ice Maker
- Dishwasher
- Granite Countertops
- Disposal
Flooring
- Carpet
- Luxury Vinyl Plank Tile
Bedrooms and Bathrooms
- 4 Bedrooms
- Split Bedroom Floorplan
- Walk-In Closet
- 2 Full Bathrooms
Parking
- 2 Car Attached Garage
- Garage Door Opener
Utilities
- Central Heating and Cooling System
- Programmable Thermostat
- Electric Water Heater
- Fiber Optics Available
- Phone Available
- Cable TV Available
Additional Features
- Covered patio or porch
- City Lot
Community Details
- Stokenbury Farms Subdivision
Listing and Financial Details
- Tax Lot 81
Ownership History
Purchase Details
Home Financials for this Owner
Home Financials are based on the most recent Mortgage that was taken out on this home.Purchase Details
Home Financials for this Owner
Home Financials are based on the most recent Mortgage that was taken out on this home.Purchase Details
Similar Homes in the area
Home Values in the Area
Average Home Value in this Area
Purchase History
| Date | Type | Sale Price | Title Company |
|---|---|---|---|
| Quit Claim Deed | -- | Watkins Boyer Gray & Curry Pll | |
| Warranty Deed | $209,868 | First National Title Company | |
| Quit Claim Deed | -- | -- |
Mortgage History
| Date | Status | Loan Amount | Loan Type |
|---|---|---|---|
| Open | $216,000 | New Conventional | |
| Previous Owner | $206,066 | FHA | |
| Previous Owner | $9,400 | Stand Alone Second |
Property History
| Date | Event | Price | Change | Sq Ft Price |
|---|---|---|---|---|
| 06/01/2023 06/01/23 | Sold | $318,000 | -1.9% | $161 / Sq Ft |
| 05/02/2023 05/02/23 | Pending | -- | -- | -- |
| 04/27/2023 04/27/23 | Price Changed | $324,000 | -1.5% | $164 / Sq Ft |
| 04/05/2023 04/05/23 | For Sale | $329,000 | +56.8% | $166 / Sq Ft |
| 07/27/2020 07/27/20 | Sold | $209,868 | 0.0% | $106 / Sq Ft |
| 06/27/2020 06/27/20 | Pending | -- | -- | -- |
| 04/12/2020 04/12/20 | For Sale | $209,868 | -- | $106 / Sq Ft |
Tax History Compared to Growth
Tax History
| Year | Tax Paid | Tax Assessment Tax Assessment Total Assessment is a certain percentage of the fair market value that is determined by local assessors to be the total taxable value of land and additions on the property. | Land | Improvement |
|---|---|---|---|---|
| 2024 | $2,831 | $61,800 | $7,000 | $54,800 |
| 2023 | $1,766 | $61,800 | $7,000 | $54,800 |
| 2022 | $1,712 | $37,600 | $5,880 | $31,720 |
| 2021 | $1,712 | $37,600 | $5,880 | $31,720 |
| 2020 | $290 | $5,880 | $5,880 | $0 |
| 2019 | $265 | $4,760 | $4,760 | $0 |
| 2018 | $265 | $4,760 | $4,760 | $0 |
| 2017 | $131 | $2,380 | $2,380 | $0 |
| 2016 | $158 | $2,380 | $2,380 | $0 |
| 2015 | $131 | $2,380 | $2,380 | $0 |
| 2014 | $158 | $2,380 | $2,380 | $0 |
Agents Affiliated with this Home
-
Matt Mulson
M
Seller's Agent in 2023
Matt Mulson
Coldwell Banker Harris McHaney & Faucette -Fayette
(479) 879-0916
4 in this area
49 Total Sales
-
Margie Moldenhauer

Buyer's Agent in 2023
Margie Moldenhauer
RE/MAX
(479) 341-5526
5 in this area
306 Total Sales
-
The Moldenhauer Group
T
Buyer's Agent in 2023
The Moldenhauer Group
RE/MAX
(479) 341-5531
14 in this area
939 Total Sales
-
Milton Lamar
M
Seller's Agent in 2020
Milton Lamar
Infinity Real Estate Group
(479) 200-4364
43 in this area
196 Total Sales
-
John Lindsey

Buyer's Agent in 2020
John Lindsey
Lindsey & Associates Inc
(479) 466-8586
2 in this area
16 Total Sales
Map
Source: Northwest Arkansas Board of REALTORS®
MLS Number: 1242711
APN: 745-01154-000
