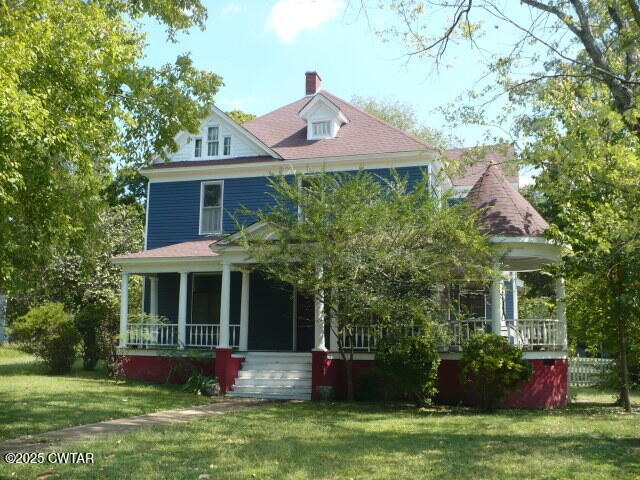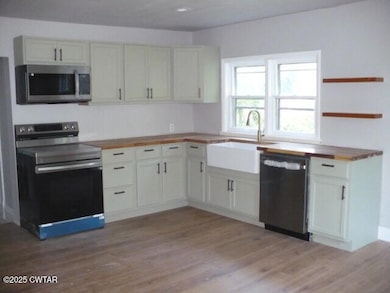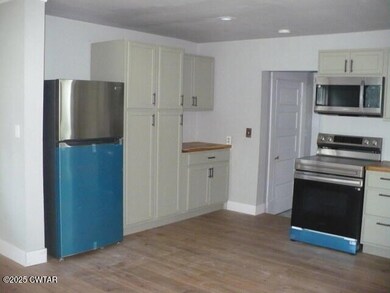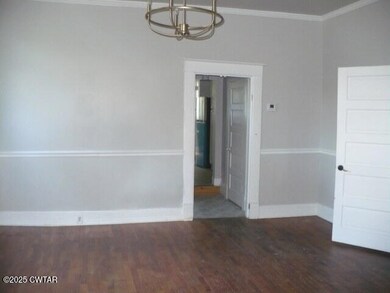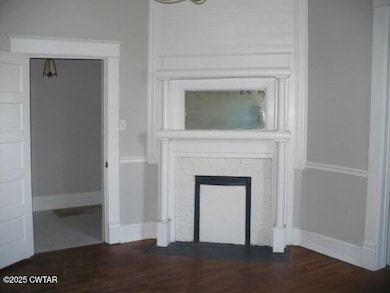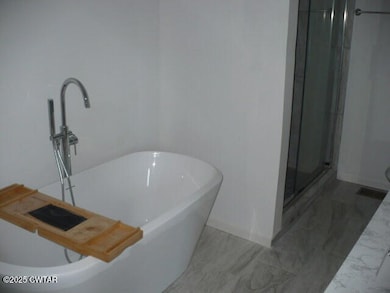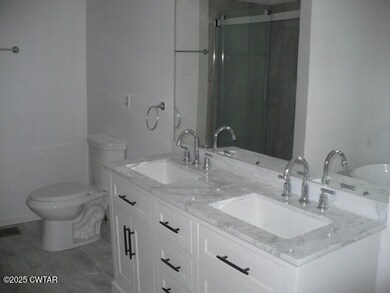1072 N Highland Ave Unit 10 Jackson, TN 38301
Estimated payment $1,955/month
Highlights
- Wood Flooring
- Butcher Block Countertops
- Den
- Main Floor Primary Bedroom
- No HOA
- Wrap Around Porch
About This Home
Step into the charm of this beautifully updated early-1900s Victorian situated on a generous corner lot in the heart of Jackson. With its classic wraparound porch, architectural gables, and bold exterior colors, this home delivers the character buyers want—paired with the modern updates they expect. Inside, you'll find high ceilings, wide moldings, original hardwood floors, and multiple large rooms that offer flexible living and dining spaces. The front rooms are filled with natural light from tall windows and feature fresh interior paint, updated lighting, and preserved architectural details. The remodeled kitchen is a standout, offering new cabinetry, butcher-block countertops, stainless appliances, a farmhouse sink, and open shelving—perfect for both everyday cooking and entertaining. The main-level bath has been transformed with a soaking tub, separate tiled shower, and updated fixtures, creating a spa-like feel. Upstairs, generously sized bedrooms, solid wood doors, and original trim give the space an authentic historic warmth. Unique details—like the decorative fireplace surround with built-in shelving and the original staircase balusters—add to the home's personality. Outside, the wide wraparound porch overlooks mature trees and a deep front yard, providing a classic Southern welcome. This property offers the best of both worlds: historic charm with thoughtful modern improvements.
Home Details
Home Type
- Single Family
Est. Annual Taxes
- $1,439
Year Built
- Built in 1907
Lot Details
- 0.5 Acre Lot
- Lot Dimensions are 120x200
Home Design
- Combination Foundation
- Composition Roof
Interior Spaces
- 3,546 Sq Ft Home
- 2-Story Property
- Bookcases
- Fireplace
- Wood Frame Window
- Entrance Foyer
- Living Room
- Dining Room
- Den
Kitchen
- Eat-In Kitchen
- Electric Cooktop
- Butcher Block Countertops
- Farmhouse Sink
Flooring
- Wood
- Tile
Bedrooms and Bathrooms
- 5 Bedrooms | 2 Main Level Bedrooms
- Primary Bedroom on Main
- 3 Full Bathrooms
- Soaking Tub
Laundry
- Laundry Room
- Laundry on main level
- Washer and Electric Dryer Hookup
Outdoor Features
- Wrap Around Porch
Utilities
- Forced Air Heating and Cooling System
- Fiber Optics Available
- Phone Available
- Cable TV Available
Community Details
- No Home Owners Association
Listing and Financial Details
- REO, home is currently bank or lender owned
- Assessor Parcel Number 078A E 003.01
Map
Home Values in the Area
Average Home Value in this Area
Tax History
| Year | Tax Paid | Tax Assessment Tax Assessment Total Assessment is a certain percentage of the fair market value that is determined by local assessors to be the total taxable value of land and additions on the property. | Land | Improvement |
|---|---|---|---|---|
| 2024 | $653 | $34,840 | $6,360 | $28,480 |
| 2022 | $1,214 | $34,840 | $6,360 | $28,480 |
| 2021 | $910 | $21,120 | $5,200 | $15,920 |
| 2020 | $910 | $21,120 | $5,200 | $15,920 |
| 2019 | $910 | $21,120 | $5,200 | $15,920 |
| 2018 | $910 | $21,120 | $5,200 | $15,920 |
| 2017 | $865 | $19,600 | $5,200 | $14,400 |
| 2016 | $806 | $19,600 | $5,200 | $14,400 |
| 2015 | $806 | $19,600 | $5,200 | $14,400 |
| 2014 | $1,168 | $28,400 | $6,250 | $22,150 |
Property History
| Date | Event | Price | List to Sale | Price per Sq Ft | Prior Sale |
|---|---|---|---|---|---|
| 11/15/2025 11/15/25 | For Sale | $349,900 | +89.2% | $99 / Sq Ft | |
| 09/26/2023 09/26/23 | Pending | -- | -- | -- | |
| 09/18/2023 09/18/23 | Price Changed | $184,900 | -0.1% | $51 / Sq Ft | |
| 09/11/2023 09/11/23 | For Sale | $185,000 | 0.0% | $51 / Sq Ft | |
| 09/06/2023 09/06/23 | Off Market | $185,000 | -- | -- | |
| 08/30/2023 08/30/23 | Price Changed | $185,000 | -2.6% | $51 / Sq Ft | |
| 08/29/2023 08/29/23 | For Sale | $189,900 | +56.9% | $53 / Sq Ft | |
| 03/07/2022 03/07/22 | Sold | $121,000 | -6.9% | $34 / Sq Ft | View Prior Sale |
| 12/15/2021 12/15/21 | Pending | -- | -- | -- | |
| 11/28/2021 11/28/21 | For Sale | $130,000 | 0.0% | $37 / Sq Ft | |
| 11/06/2021 11/06/21 | Pending | -- | -- | -- | |
| 10/26/2021 10/26/21 | For Sale | $130,000 | +52.9% | $37 / Sq Ft | |
| 01/14/2019 01/14/19 | Sold | $85,000 | -14.6% | $24 / Sq Ft | View Prior Sale |
| 10/04/2018 10/04/18 | Pending | -- | -- | -- | |
| 05/01/2018 05/01/18 | For Sale | $99,500 | +32.7% | $28 / Sq Ft | |
| 06/06/2017 06/06/17 | Sold | $75,000 | -16.6% | $21 / Sq Ft | View Prior Sale |
| 05/09/2017 05/09/17 | Pending | -- | -- | -- | |
| 04/25/2017 04/25/17 | For Sale | $89,900 | -10.0% | $25 / Sq Ft | |
| 11/21/2014 11/21/14 | Sold | $99,900 | 0.0% | $28 / Sq Ft | View Prior Sale |
| 09/12/2014 09/12/14 | Pending | -- | -- | -- | |
| 07/09/2014 07/09/14 | For Sale | $99,900 | -- | $28 / Sq Ft |
Purchase History
| Date | Type | Sale Price | Title Company |
|---|---|---|---|
| Warranty Deed | $53,000 | None Available | |
| Quit Claim Deed | -- | Edco Title | |
| Deed | -- | -- | |
| Deed | -- | -- |
Mortgage History
| Date | Status | Loan Amount | Loan Type |
|---|---|---|---|
| Closed | $26,210 | Purchase Money Mortgage |
Source: Central West Tennessee Association of REALTORS®
MLS Number: 2505447
APN: 078A-E-003.00
- 111 Westwood Ave
- 118 Roland Ave
- 1225 N Highland Ave
- 119 Fairmont Ave
- 145 Fairmont Ave
- 201 Morningside Dr
- 915 N Highland Ave
- 316 Fairmont Ave
- 907 N Highland Ave
- 133 Division Ave
- 326 Walnut St
- 324 Fairmont Ave
- 313 W Forest Ave
- 338 Fairmont Ave
- 220 Division Ave
- 43 Larimer Dr
- 161 W Grand St
- 119 Otis St
- 402 Fairmont Ave
- 624 N Highland Ave
- 877 N Royal St Unit B
- 423 Fairmont Ave
- 77 Briarcliff Dr
- 259 Melwood St
- 228 Eden St
- 607 Arlington Ave
- 100 Chapel Ridge Dr
- 40 N Acres Dr
- 102 Jackson Walk Plaza
- 416 E Lafayette St
- 65 Beechwood Dr
- 842 N Parkway
- 997 W Forest Ave
- 135 Ayers Dr
- 100 Boardwalk Cove
- 189 Old Hickory Blvd
- 100 Park Ridge Dr
- 24 Williamsburg Village Dr
- 1585 Hollywood Dr
- 100 Parkwood Trace
