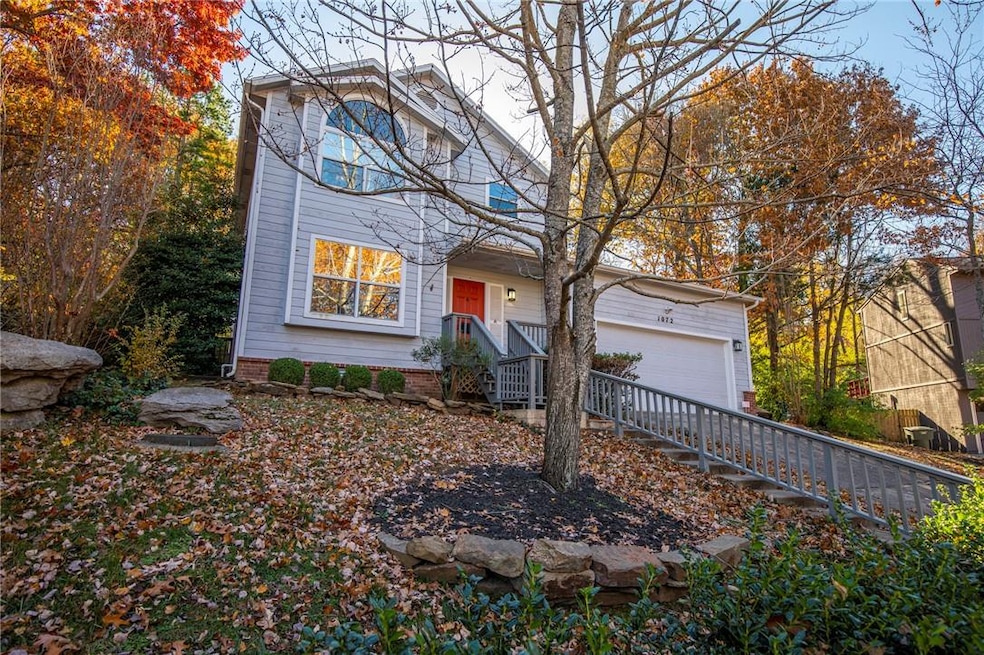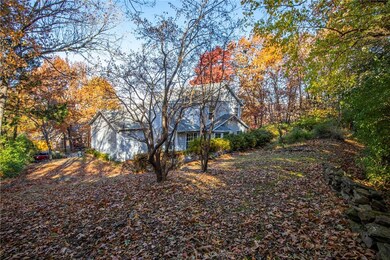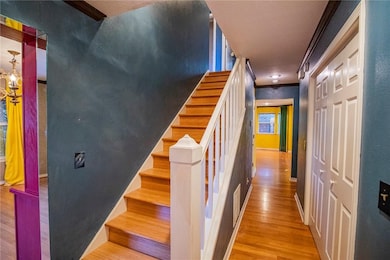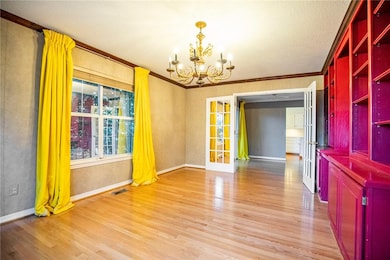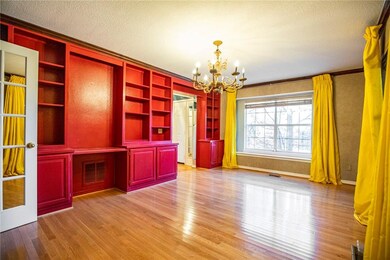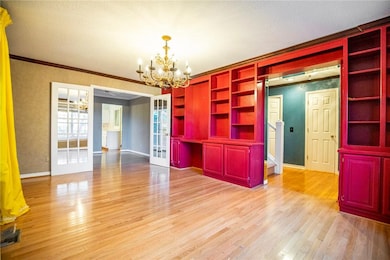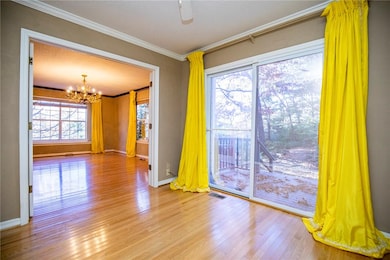
1072 N Valley View Dr Fayetteville, AR 72701
Downtown Fayetteville NeighborhoodHighlights
- Outdoor Pool
- Contemporary Architecture
- Bamboo Flooring
- Fayetteville High School Rated A
- Cathedral Ceiling
- Tennis Courts
About This Home
As of July 2024This wonderful home has a beautiful elevated, wooded lot, with Sunset Woods common property behind. Inside you feel like you are in a secluded treehouse. Community pool and tennis courts a short walk away. 3 beds and 2.5 baths. All bedrooms and 2 full baths are upstairs. Half bath is downstairs. Home features a spacious formal dining room that could be used for a second living area or study. Family room with fireplace has vaulted ceilings & many windows. Serene master suite offers a large walk-in closet & stylish master bath with a glassed, walk-in shower. The property consists of 2 lots, both .20 acre. The additional lot is Parcel # 765-11329-000 and is valued around $75k and could be sold or built on, if the new owner desires. The property is heavily wooded with walking trails, large ornamental rocks and is just beautiful. See attached aerial showing home, community pool & tennis courts, a short walk away. In a trust, no SPD and sold as-is. Very clean, move-in condition. Washer, dryer, frig convey.
Last Agent to Sell the Property
Collier & Associates License #SA00057370 Listed on: 11/22/2021

Home Details
Home Type
- Single Family
Est. Annual Taxes
- $914
Year Built
- Built in 1992
Lot Details
- 8,712 Sq Ft Lot
- Sloped Lot
- Landscaped with Trees
HOA Fees
- $50 Monthly HOA Fees
Home Design
- Contemporary Architecture
- Traditional Architecture
- Shingle Roof
- Architectural Shingle Roof
- Cedar
Interior Spaces
- 1,849 Sq Ft Home
- 2-Story Property
- Built-In Features
- Cathedral Ceiling
- Ceiling Fan
- Gas Log Fireplace
- Drapes & Rods
- Blinds
- Family Room with Fireplace
- Crawl Space
- Washer
Kitchen
- Electric Oven
- Plumbed For Ice Maker
- Dishwasher
- Disposal
Flooring
- Bamboo
- Wood
Bedrooms and Bathrooms
- 3 Bedrooms
- Walk-In Closet
Parking
- 2 Car Attached Garage
- Garage Door Opener
Outdoor Features
- Outdoor Pool
- Brick Porch or Patio
Utilities
- Central Heating and Cooling System
- Heating System Uses Gas
- Gas Water Heater
- Phone Available
- Cable TV Available
Listing and Financial Details
- Home warranty included in the sale of the property
- Tax Lot 30
Community Details
Overview
- Sunset Woods Association, Phone Number (479) 640-3576
- Sunset Woods Subdivision
Recreation
- Tennis Courts
- Community Pool
Ownership History
Purchase Details
Purchase Details
Purchase Details
Purchase Details
Purchase Details
Similar Homes in the area
Home Values in the Area
Average Home Value in this Area
Purchase History
| Date | Type | Sale Price | Title Company |
|---|---|---|---|
| Quit Claim Deed | -- | None Listed On Document | |
| Interfamily Deed Transfer | -- | None Available | |
| Warranty Deed | $99,000 | -- | |
| Warranty Deed | $14,000 | -- | |
| Warranty Deed | -- | -- |
Mortgage History
| Date | Status | Loan Amount | Loan Type |
|---|---|---|---|
| Previous Owner | $541,395 | VA | |
| Previous Owner | $312,000 | Construction |
Property History
| Date | Event | Price | Change | Sq Ft Price |
|---|---|---|---|---|
| 06/25/2025 06/25/25 | Price Changed | $2,650 | -11.7% | $1 / Sq Ft |
| 05/30/2025 05/30/25 | For Rent | $3,000 | 0.0% | -- |
| 07/24/2024 07/24/24 | Sold | $530,000 | -2.8% | $287 / Sq Ft |
| 06/26/2024 06/26/24 | Pending | -- | -- | -- |
| 05/13/2024 05/13/24 | For Sale | $545,000 | +65.2% | $295 / Sq Ft |
| 12/15/2021 12/15/21 | Sold | $330,000 | -5.7% | $178 / Sq Ft |
| 11/22/2021 11/22/21 | For Sale | $350,000 | -- | $189 / Sq Ft |
Tax History Compared to Growth
Tax History
| Year | Tax Paid | Tax Assessment Tax Assessment Total Assessment is a certain percentage of the fair market value that is determined by local assessors to be the total taxable value of land and additions on the property. | Land | Improvement |
|---|---|---|---|---|
| 2024 | $3,171 | $83,110 | $24,500 | $58,610 |
| 2023 | $2,955 | $83,110 | $24,500 | $58,610 |
| 2022 | $2,687 | $46,360 | $9,000 | $37,360 |
| 2021 | $1,418 | $46,360 | $9,000 | $37,360 |
| 2020 | $914 | $46,360 | $9,000 | $37,360 |
| 2019 | $914 | $36,440 | $8,100 | $28,340 |
| 2018 | $939 | $36,440 | $8,100 | $28,340 |
| 2017 | $928 | $36,440 | $8,100 | $28,340 |
| 2016 | $928 | $36,440 | $8,100 | $28,340 |
| 2015 | $868 | $36,440 | $8,100 | $28,340 |
| 2014 | $846 | $22,250 | $5,760 | $16,490 |
Agents Affiliated with this Home
-
Mark Flake
M
Seller's Agent in 2025
Mark Flake
The Griffin Company Commercial Division - Bentonvi
(479) 531-9786
2 in this area
42 Total Sales
-
Heather Keenen

Seller's Agent in 2024
Heather Keenen
Heather Keenen Real Estate
(479) 571-0500
2 in this area
166 Total Sales
-
Robin Collins

Buyer's Agent in 2024
Robin Collins
Weichert REALTORS - The Griffin Company Springdale
(479) 841-8713
15 in this area
110 Total Sales
-
Ellen Mitchell
E
Seller's Agent in 2021
Ellen Mitchell
Collier & Associates
(479) 644-4612
10 in this area
85 Total Sales
Map
Source: Northwest Arkansas Board of REALTORS®
MLS Number: 1203279
APN: 765-11328-000
- 0 N Oak Dr Unit 1265889
- 1143 N Oak Dr
- 1231 N Oak Ave
- 1627 W Hefley St
- 629 N Gray Ave
- 1242 W Mount Comfort Rd
- 1908 W Lawson St
- 1222 W James St
- 1203 N Sang Ave
- 1228 W James St
- 1230, 1236 and 1242 W Mount Comfort Rd
- 1236 W Mount Comfort Rd
- 2227 W Hatfield St
- 2022 W Osage Bend
- 2300 W Holly St
- 1429 and 1431 Deane St
- 925 W Eagle St
- 1429 and 1431 W Deane St
- 410 N Oliver Ave
- 1615 N Garland Ave
