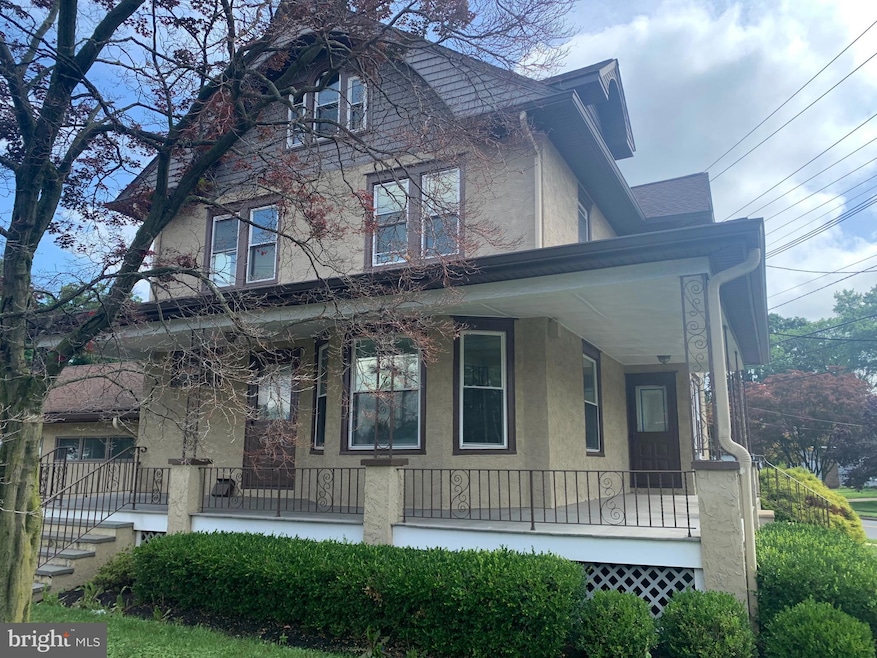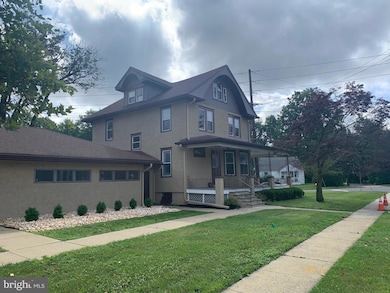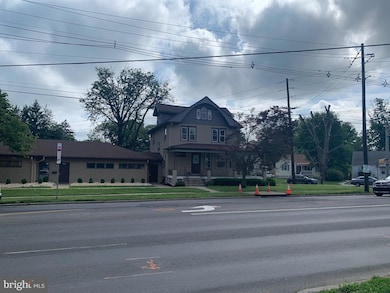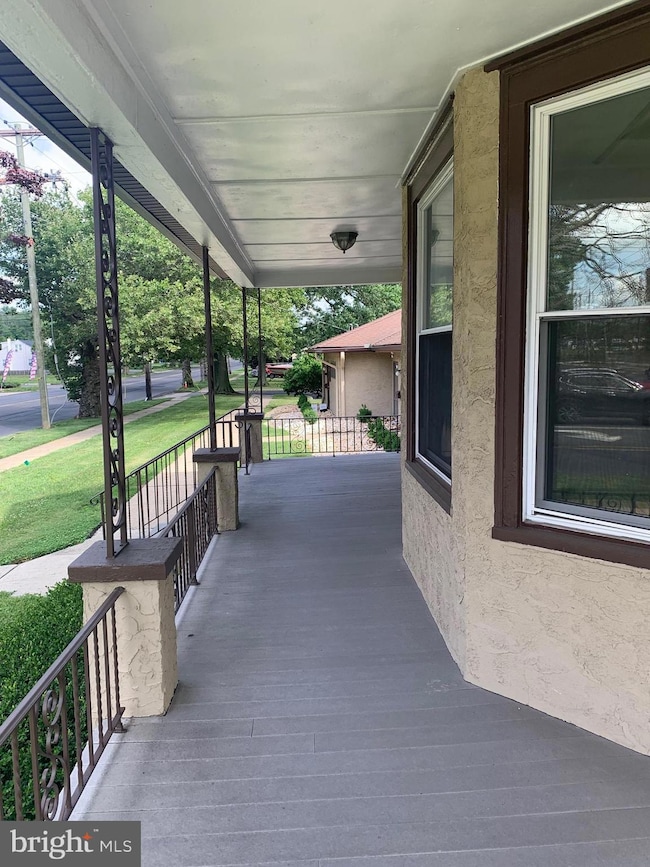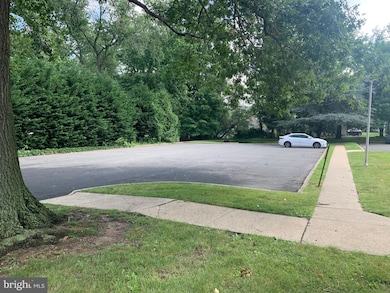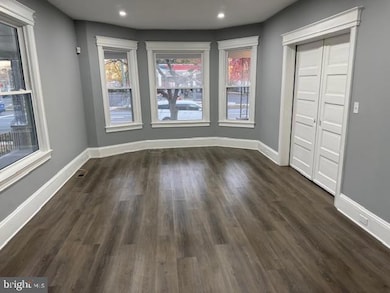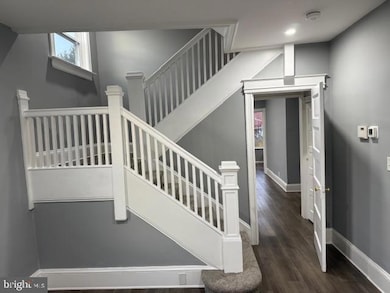Highlights
- 1.01 Acre Lot
- Attic
- No HOA
- Victorian Architecture
- Corner Lot
- Sitting Room
About This Home
Newly remodeled Victorian Style house with 4 bedrooms, 2 full baths, family room, dining room, living room, walk-up attic, full basement-partial usage, central air, off-street parking, wrap around covered front porch, quartz countertops in kitchen, and new LVT plank flooring. All neutral colors. *Can be combined with adjacent 1,050 SF office for Lease.
Listing Agent
(609) 222-1304 rwarneyc21commercial@gmail.com Century 21 Abrams & Associates, Inc. License #2188448 Listed on: 11/13/2025

Co-Listing Agent
(609) 865-8675 rohansrealtor@gmail.com Century 21 Abrams & Associates, Inc. License #2321621
Home Details
Home Type
- Single Family
Year Built
- Built in 1930 | Remodeled in 2023
Lot Details
- 1.01 Acre Lot
- Lot Dimensions are 239.00 x 185
- Corner Lot
- Level Lot
- Property is in very good condition
Home Design
- Victorian Architecture
- Plaster Walls
- Architectural Shingle Roof
- Stucco
Interior Spaces
- 2,350 Sq Ft Home
- Property has 3 Levels
- Vinyl Clad Windows
- Entrance Foyer
- Family Room
- Sitting Room
- Living Room
- Dining Room
- Partial Basement
- Washer and Dryer Hookup
- Attic
Kitchen
- Electric Oven or Range
- Stove
- Stainless Steel Appliances
Flooring
- Ceramic Tile
- Luxury Vinyl Plank Tile
Bedrooms and Bathrooms
- 4 Bedrooms
Parking
- 4 Open Parking Spaces
- 4 Parking Spaces
- Private Parking
- Paved Parking
- Parking Lot
Utilities
- Central Air
- Heat Pump System
- 100 Amp Service
- Electric Water Heater
- Municipal Trash
- Phone Available
- Cable TV Available
Additional Features
- More Than Two Accessible Exits
- Wrap Around Porch
- Suburban Location
Listing and Financial Details
- Residential Lease
- Security Deposit $6,300
- Requires 1 Month of Rent Paid Up Front
- Tenant pays for cable TV, electricity, heat, hot water, all utilities, water
- The owner pays for heater maintenance contract, lawn/shrub care, pest control, repairs, sewer, snow removal, real estate taxes
- Rent includes parking, pest control, sewer, snow removal, taxes
- No Smoking Allowed
- 36-Month Min and 60-Month Max Lease Term
- Available 11/15/25
- Assessor Parcel Number 02-00364-00019
Community Details
Overview
- No Home Owners Association
Pet Policy
- Limit on the number of pets
- Pet Size Limit
- Pet Deposit Required
- Breed Restrictions
Map
Source: Bright MLS
MLS Number: NJME2069910
- 21 Dixmont Ave
- 7 Boone Ave
- 115 Stratford Ave
- 32 Farrell Ave
- 262 Clamer Rd
- 126 Rutledge Ave
- 30 Chelmsford Ct
- 3 Wallace Ave
- 991 Terrace Blvd
- 288 Clamer Rd
- 4 Downing Rd
- 152 Franklyn Rd
- 860 Lower Ferry Rd Unit 2K
- 860 Lower Ferry Rd Unit 1K
- 322 Wynnewood Rd
- 44 Lanning St
- 1200 Silvia St
- 325 Silvia St
- 335 Silvia St
- 768 Parkway Ave
- 1075 Fireside Ave
- 933 Lower Ferry Rd
- 47 Dixmont Ave
- 125 W Farrell Ave
- 865 Lower Ferry Rd Unit 1B
- 865 Lower Ferry Rd Unit 2B
- 1 Highgate Dr
- 865 Lower Ferry Rd
- 1445 Parkway Ave
- 34 Western Ave
- 4000 Birmingham Ct
- 261 Upper Ferry Rd
- 220 Sullivan Way
- 8 Ewington Ave Unit 1
- 564 Grand Ave
- 341 Hillcrest Ave
- 19 Pershing Ave Unit 3 - Fully Furnished
- 551 Washington Ave
- 1009 Parkside Ave Unit 2
- 135 Keswick Ave
