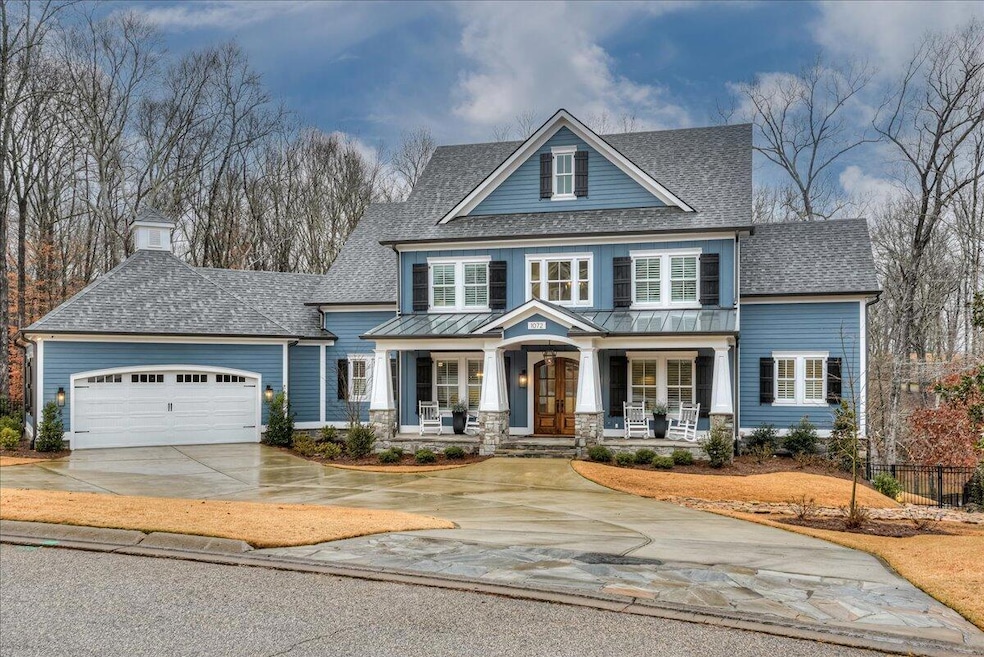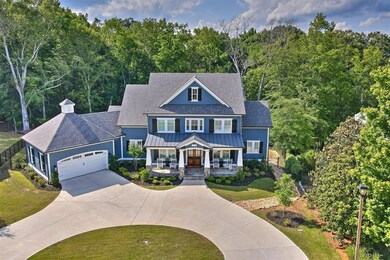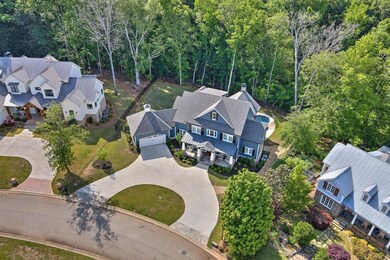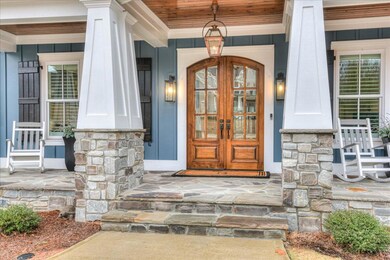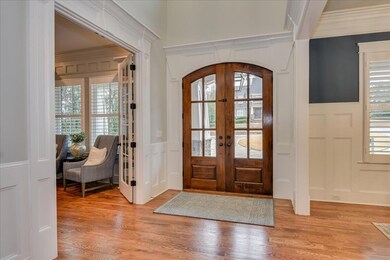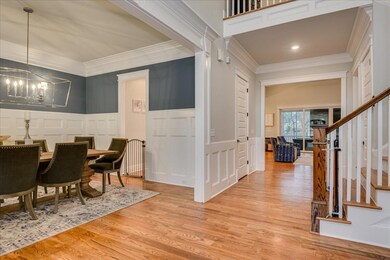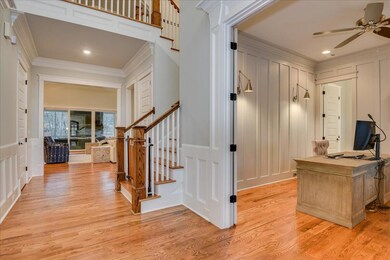
Highlights
- In Ground Pool
- River Front
- Living Room with Fireplace
- River Ridge Elementary School Rated A
- Deck
- Wood Flooring
About This Home
As of August 2023Pristine home on Peninsula Crossing! This 6 bedroom, 6 full bath & 2 half bathroom home is complete with a finished basement, plantation shutters throughout, 3 gas fireplaces, and much more! The main floor of this beautiful home features a formal dining room across from an office leading to a large, open living room. The living room features a cathedral ceiling, cabinets for storage, gas fireplace, and double sliding doors to the screened-in porch! The open kitchen features an isle with a farmhouse sink, built-in wall ovens, 2 dishwashers, under cabinet lighting, butler pantry with a wine fridge, and so much more! The owner suite is on the main floor featuring an exceptional private bathroom with his/her sinks, tile flooring, soaking tub, walk-in closet with built-ins, and more! The main floor also features an additional bedroom, spacious laundry room and mudroom. The laundry room features ample counter space and cabinetry, as well as a utility sink, and the mudroom features a built-in hall tree with storage! Upstairs you will find 3 bedrooms, each with a private bathroom, and full laundry closet! The basement is completely finished, including a kitchenette, gym, bedroom and 2 bathrooms! The gym is even wired for a theater projector if you wanted to transform it! Outside of this beautiful home you can enjoy the river views from the screened-in porch, covered deck, or heated pool & hot tub. This spectacular home was built in 2021 and has been exceptionally well maintained since then. As if that is not enough, this home comes with Master's rental history! This home is in a great location with so many features that you do not want to miss your chance on it. Make sure you schedule your personal tour today!
Last Agent to Sell the Property
Meybohm Real Estate - Wheeler License #332408 Listed on: 01/25/2023

Home Details
Home Type
- Single Family
Est. Annual Taxes
- $9,398
Year Built
- Built in 2021
Lot Details
- 0.63 Acre Lot
- River Front
- Front and Back Yard Sprinklers
HOA Fees
- $125 Monthly HOA Fees
Parking
- 2 Car Attached Garage
Home Design
- Composition Roof
- Stone Siding
- HardiePlank Type
Interior Spaces
- 6,665 Sq Ft Home
- 3-Story Property
- Wet Bar
- Built-In Features
- Ceiling Fan
- Gas Log Fireplace
- Entrance Foyer
- Living Room with Fireplace
- 3 Fireplaces
- Breakfast Room
- Dining Room
- Home Office
- Recreation Room with Fireplace
- Play Room
- Finished Basement
- Interior and Exterior Basement Entry
- Laundry Room
Kitchen
- Eat-In Kitchen
- <<doubleOvenToken>>
- Built-In Electric Oven
- Gas Range
- Dishwasher
- Kitchen Island
- Disposal
Flooring
- Wood
- Ceramic Tile
Bedrooms and Bathrooms
- 6 Bedrooms
- Primary Bedroom on Main
- Walk-In Closet
- Garden Bath
Pool
- In Ground Pool
- Spa
Outdoor Features
- Deck
- Covered patio or porch
Schools
- River Ridge Elementary School
- Stallings Island Middle School
- Lakeside High School
Utilities
- Forced Air Heating and Cooling System
- Cable TV Available
Community Details
- River Island Subdivision
Listing and Financial Details
- Legal Lot and Block 25 / F
- Assessor Parcel Number 081 183
Ownership History
Purchase Details
Home Financials for this Owner
Home Financials are based on the most recent Mortgage that was taken out on this home.Purchase Details
Home Financials for this Owner
Home Financials are based on the most recent Mortgage that was taken out on this home.Purchase Details
Home Financials for this Owner
Home Financials are based on the most recent Mortgage that was taken out on this home.Purchase Details
Home Financials for this Owner
Home Financials are based on the most recent Mortgage that was taken out on this home.Purchase Details
Similar Homes in the area
Home Values in the Area
Average Home Value in this Area
Purchase History
| Date | Type | Sale Price | Title Company |
|---|---|---|---|
| Warranty Deed | $1,455,000 | -- | |
| Warranty Deed | $1,506,377 | -- | |
| Warranty Deed | $240,000 | -- | |
| Quit Claim Deed | -- | -- | |
| Deed | $130,000 | -- | |
| Warranty Deed | $130,000 | -- |
Mortgage History
| Date | Status | Loan Amount | Loan Type |
|---|---|---|---|
| Open | $1,455,000 | New Conventional | |
| Previous Owner | $1,221,970 | VA | |
| Previous Owner | $990,000 | Commercial | |
| Previous Owner | $177,300 | New Conventional |
Property History
| Date | Event | Price | Change | Sq Ft Price |
|---|---|---|---|---|
| 08/30/2023 08/30/23 | Sold | $1,455,000 | -6.1% | $218 / Sq Ft |
| 08/05/2023 08/05/23 | Pending | -- | -- | -- |
| 07/31/2023 07/31/23 | Price Changed | $1,549,000 | -3.1% | $232 / Sq Ft |
| 05/17/2023 05/17/23 | Price Changed | $1,599,000 | -4.8% | $240 / Sq Ft |
| 04/18/2023 04/18/23 | For Sale | $1,680,000 | 0.0% | $252 / Sq Ft |
| 02/11/2023 02/11/23 | Pending | -- | -- | -- |
| 01/25/2023 01/25/23 | For Sale | $1,680,000 | +11.5% | $252 / Sq Ft |
| 10/14/2021 10/14/21 | Off Market | $1,506,378 | -- | -- |
| 10/12/2021 10/12/21 | Sold | $1,506,378 | 0.0% | $258 / Sq Ft |
| 09/10/2021 09/10/21 | Price Changed | $1,506,378 | +6.3% | $258 / Sq Ft |
| 05/24/2021 05/24/21 | Pending | -- | -- | -- |
| 05/24/2021 05/24/21 | For Sale | $1,416,816 | +490.3% | $242 / Sq Ft |
| 08/14/2020 08/14/20 | Sold | $240,000 | 0.0% | $41 / Sq Ft |
| 08/01/2020 08/01/20 | Pending | -- | -- | -- |
| 07/11/2020 07/11/20 | For Sale | $240,000 | +84.6% | $41 / Sq Ft |
| 08/19/2013 08/19/13 | Sold | $130,000 | -26.6% | $22 / Sq Ft |
| 07/19/2013 07/19/13 | Pending | -- | -- | -- |
| 01/14/2012 01/14/12 | For Sale | $177,000 | -- | $30 / Sq Ft |
Tax History Compared to Growth
Tax History
| Year | Tax Paid | Tax Assessment Tax Assessment Total Assessment is a certain percentage of the fair market value that is determined by local assessors to be the total taxable value of land and additions on the property. | Land | Improvement |
|---|---|---|---|---|
| 2024 | $13,782 | $549,510 | $78,486 | $471,024 |
| 2023 | $13,782 | $362,113 | $70,500 | $291,613 |
| 2022 | $9,398 | $359,610 | $78,486 | $281,124 |
| 2021 | $2,033 | $72,600 | $72,600 | $0 |
| 2020 | $1,739 | $60,500 | $60,500 | $0 |
| 2019 | $1,604 | $55,660 | $55,660 | $0 |
| 2018 | $1,610 | $55,660 | $55,660 | $0 |
| 2017 | $1,453 | $49,852 | $49,852 | $0 |
| 2016 | $1,445 | $51,425 | $51,425 | $0 |
| 2015 | $1,334 | $47,190 | $47,190 | $0 |
| 2014 | $1,274 | $44,407 | $44,407 | $0 |
Agents Affiliated with this Home
-
Venus Morris Griffin

Seller's Agent in 2023
Venus Morris Griffin
Meybohm
(706) 306-6054
480 Total Sales
-
Greg Oldham

Buyer's Agent in 2023
Greg Oldham
Meybohm
(706) 877-4000
818 Total Sales
-
Robert Bentley

Seller's Agent in 2021
Robert Bentley
Southeastern Residential, LLC
(706) 993-5299
243 Total Sales
-
Madera Hollowell

Seller Co-Listing Agent in 2021
Madera Hollowell
Southeastern Residential, LLC
(706) 726-6606
270 Total Sales
-
R
Seller's Agent in 2013
R David Lindroth
Blanchard & Calhoun - Evans
-
K
Seller Co-Listing Agent in 2013
Kim Evans
Blanchard & Calhoun - Scott Nixon
Map
Source: REALTORS® of Greater Augusta
MLS Number: 511548
APN: 081-183
- 1068 Peninsula Crossing
- 1142 Hunters Cove
- 1020 Peninsula Crossing
- 714 Marsh Point Rd
- 1564 River Island Pkwy
- 750 Marsh Point Rd
- 5128 Grande Park
- 5099 Grande Park
- 1176 Sumter Landing Cir
- 605 Whimbrel Ct
- 4136 Quinn Dr
- 1212 Sumter Landing Ln
- 239 Dixon Ct
- 2030 Egret Cir
- 1075 Conn Dr
- 4142 Quinn Dr
- 2084 Egret Cir
- 4196 Aerie Cir
- 5067 Grande Park
- 1132 Sumter Landing Cir
