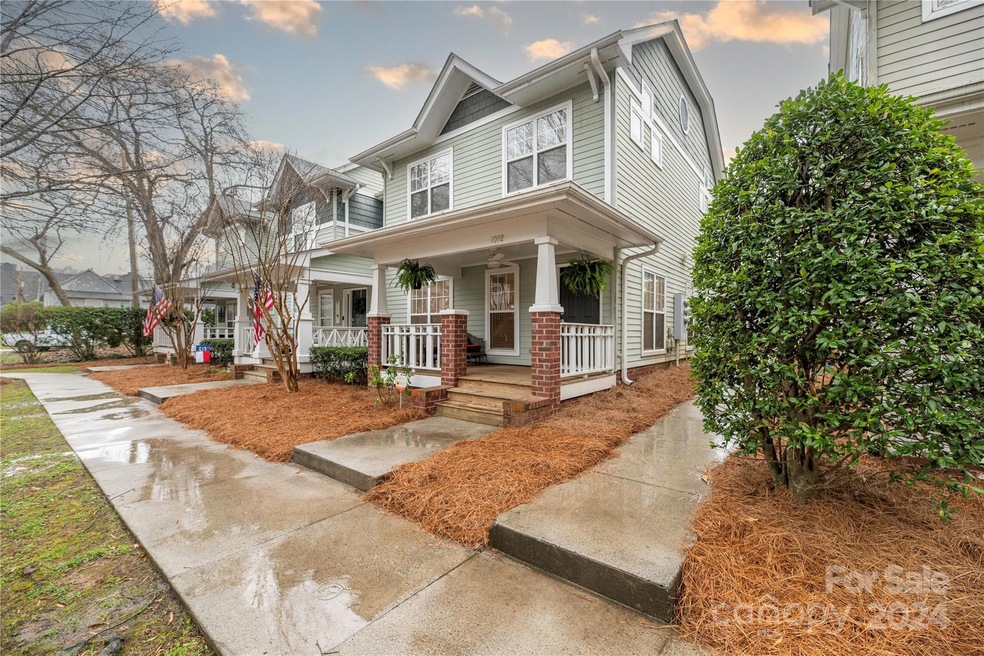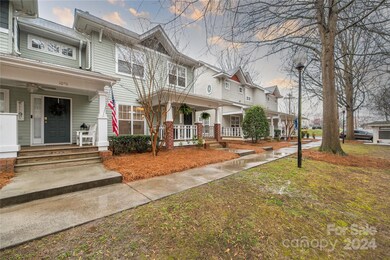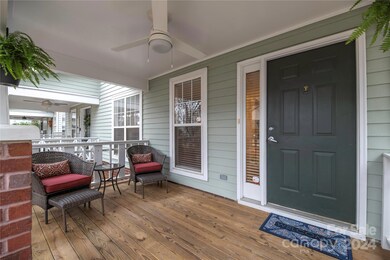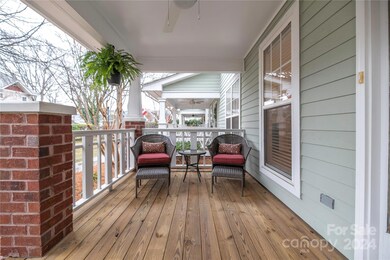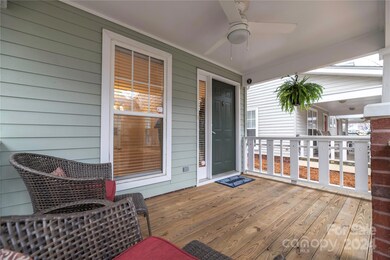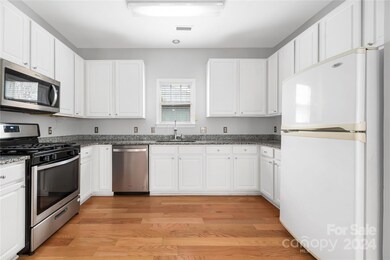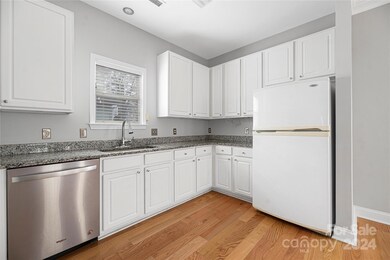
1072 W 1st St Unit 19C Charlotte, NC 28202
Third Ward NeighborhoodHighlights
- City View
- Open Floorplan
- Traditional Architecture
- Myers Park High Rated A
- Vaulted Ceiling
- 4-minute walk to Frazier Park
About This Home
As of April 2024Discover your dream home in the vibrant Oak Park/Third Ward neighborhood! This 3-bedroom, 2.5-bath townhome offers the comfort and style of a single-family residence. Step inside to a welcoming open floor plan on the ground level, beautifully adorned with hardwood flooring. The heart of this home is the kitchen, boasting white cabinets and granite countertops, perfect for culinary exploration. Relish the tranquility of your mornings on the quaint front porch, an ideal spot for savoring a cup of coffee. The backyard is a landscaped haven, featuring Japanese maples, blueberry bushes, and pink roses, creating a serene backdrop for outdoor grilling and entertainment. To top it off, this unit features the highly desired 2-car garage! This home is 0.4 miles from Bank of America Stadium, 0.6 miles to Truist Field and situated right next to Frazier Park! providing a great location! Don't miss the opportunity to make this charming townhome your own personal oasis! Schedule your showing today!
Last Agent to Sell the Property
Naomi Race-Realtor, Realty ONE
Real Broker, LLC Brokerage Email: smilesandkeys@gmail.com License #298833 Listed on: 03/05/2024

Property Details
Home Type
- Condominium
Est. Annual Taxes
- $3,046
Year Built
- Built in 1999
Lot Details
- End Unit
- Wood Fence
- Back Yard Fenced
- Lawn
HOA Fees
- $330 Monthly HOA Fees
Parking
- 2 Car Detached Garage
- Rear-Facing Garage
- Garage Door Opener
- Shared Driveway
Home Design
- Traditional Architecture
- Slab Foundation
- Composition Roof
- Wood Siding
Interior Spaces
- 2-Story Property
- Open Floorplan
- Vaulted Ceiling
- Ceiling Fan
- Family Room with Fireplace
- City Views
- Pull Down Stairs to Attic
Kitchen
- Gas Oven
- Self-Cleaning Oven
- Gas Range
- Microwave
- Plumbed For Ice Maker
- Dishwasher
- Disposal
Flooring
- Wood
- Tile
- Vinyl
Bedrooms and Bathrooms
- 3 Bedrooms
Laundry
- Laundry Room
- Dryer
- Washer
Outdoor Features
- Covered patio or porch
Schools
- First Ward Elementary School
- Sedgefield Middle School
- Myers Park High School
Utilities
- Central Heating and Cooling System
- Vented Exhaust Fan
- Heating System Uses Natural Gas
- Electric Water Heater
- Cable TV Available
Listing and Financial Details
- Assessor Parcel Number 073-222-46
Community Details
Overview
- Kuester Mgmt Group Association, Phone Number (888) 600-5044
- Oak Park Condos
- Third Ward Subdivision
- Mandatory home owners association
Security
- Card or Code Access
Ownership History
Purchase Details
Home Financials for this Owner
Home Financials are based on the most recent Mortgage that was taken out on this home.Purchase Details
Home Financials for this Owner
Home Financials are based on the most recent Mortgage that was taken out on this home.Purchase Details
Home Financials for this Owner
Home Financials are based on the most recent Mortgage that was taken out on this home.Purchase Details
Home Financials for this Owner
Home Financials are based on the most recent Mortgage that was taken out on this home.Similar Homes in Charlotte, NC
Home Values in the Area
Average Home Value in this Area
Purchase History
| Date | Type | Sale Price | Title Company |
|---|---|---|---|
| Warranty Deed | $525,000 | None Listed On Document | |
| Warranty Deed | $365,000 | Bridge Trust Title Group | |
| Warranty Deed | $342,500 | None Available | |
| Warranty Deed | $230,000 | -- |
Mortgage History
| Date | Status | Loan Amount | Loan Type |
|---|---|---|---|
| Open | $509,250 | New Conventional | |
| Previous Owner | $292,000 | New Conventional | |
| Previous Owner | $269,000 | Unknown | |
| Previous Owner | $13,200 | Credit Line Revolving | |
| Previous Owner | $274,000 | New Conventional | |
| Previous Owner | $233,000 | Credit Line Revolving | |
| Previous Owner | $20,000 | Credit Line Revolving | |
| Previous Owner | $218,500 | Purchase Money Mortgage | |
| Previous Owner | $154,506 | Unknown | |
| Previous Owner | $17,000 | Credit Line Revolving |
Property History
| Date | Event | Price | Change | Sq Ft Price |
|---|---|---|---|---|
| 04/17/2024 04/17/24 | Sold | $525,000 | 0.0% | $378 / Sq Ft |
| 03/08/2024 03/08/24 | For Sale | $525,000 | +43.8% | $378 / Sq Ft |
| 05/17/2018 05/17/18 | Sold | $365,000 | +1.4% | $286 / Sq Ft |
| 04/05/2018 04/05/18 | Pending | -- | -- | -- |
| 03/29/2018 03/29/18 | For Sale | $360,000 | 0.0% | $282 / Sq Ft |
| 02/20/2012 02/20/12 | Rented | $1,600 | 0.0% | -- |
| 02/20/2012 02/20/12 | For Rent | $1,600 | -- | -- |
Tax History Compared to Growth
Tax History
| Year | Tax Paid | Tax Assessment Tax Assessment Total Assessment is a certain percentage of the fair market value that is determined by local assessors to be the total taxable value of land and additions on the property. | Land | Improvement |
|---|---|---|---|---|
| 2023 | $3,046 | $402,122 | $0 | $402,122 |
| 2022 | $3,537 | $357,400 | $0 | $357,400 |
| 2021 | $3,537 | $357,400 | $0 | $357,400 |
| 2020 | $3,537 | $357,400 | $0 | $357,400 |
| 2019 | $3,531 | $357,400 | $0 | $357,400 |
| 2018 | $3,222 | $239,700 | $82,500 | $157,200 |
| 2017 | $3,167 | $239,700 | $82,500 | $157,200 |
| 2016 | $3,163 | $239,700 | $82,500 | $157,200 |
| 2015 | $3,160 | $239,700 | $82,500 | $157,200 |
| 2014 | $3,456 | $276,400 | $82,500 | $193,900 |
Agents Affiliated with this Home
-
Naomi Race-Realtor, Realty ONE

Seller's Agent in 2024
Naomi Race-Realtor, Realty ONE
Real Broker, LLC
(704) 774-9710
1 in this area
95 Total Sales
-
Rhonda Gibbons

Buyer's Agent in 2024
Rhonda Gibbons
Savvy + Co Real Estate
(704) 651-6551
2 in this area
42 Total Sales
-
Thomas Larsen

Seller's Agent in 2018
Thomas Larsen
My Townhome
(704) 968-0324
179 Total Sales
-
Rebecca McGrath

Buyer's Agent in 2018
Rebecca McGrath
Cottingham Chalk
(704) 560-1124
1 in this area
182 Total Sales
-
Mike Sposato

Buyer's Agent in 2012
Mike Sposato
Carolina Realty Advisors
(704) 619-7070
9 in this area
135 Total Sales
Map
Source: Canopy MLS (Canopy Realtor® Association)
MLS Number: 4115261
APN: 073-222-46
- 1101 W 1st St Unit 409
- 1101 W 1st St Unit 408
- 1101 W 1st St Unit 124
- 1115 Greenleaf Ave Unit B
- 925 Westbrook Dr Unit B
- 945 Westbrook Dr Unit A
- 1011 Westbrook Dr Unit A
- 305 McNinch St Unit B
- 916 Westbrook Dr
- 925 Westmere Ave
- 929 Westmere Ave
- 306 S Cedar St Unit 10
- 300 S Cedar St Unit 2
- 216 S Clarkson St Unit F
- 216 S Clarkson St Unit E
- 630 Calvert St Unit 410
- 630 Calvert St Unit 111
- 1412 W 4th St
- 718 W West Trade St
- 718 W Trade St Unit 314
