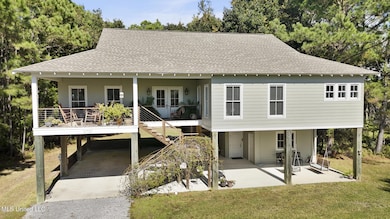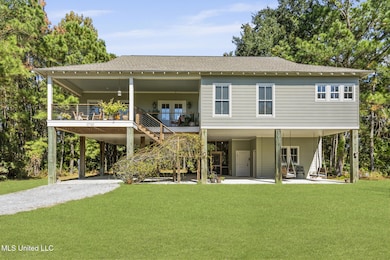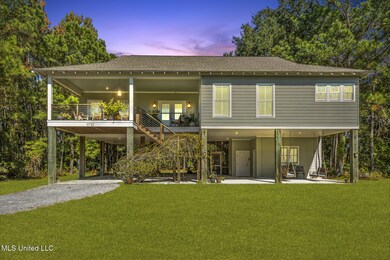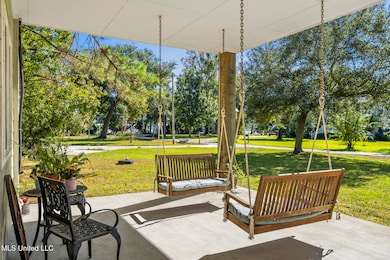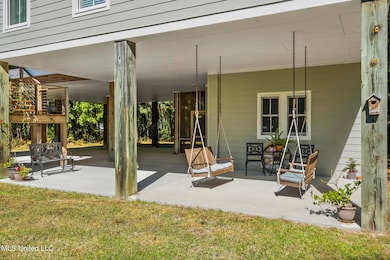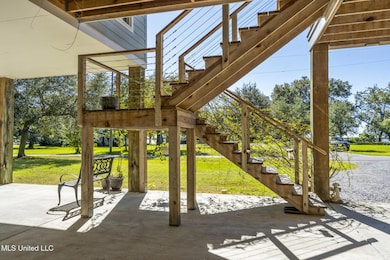10720 Eagle Nest Rd Ocean Springs, MS 39564
Estimated payment $2,780/month
Highlights
- Popular Property
- Waterfront
- Open Floorplan
- Magnolia Park Elementary School Rated A
- 1 Acre Lot
- Wooded Lot
About This Home
Discover coastal living at its best in this beautiful elevated home for sale in Ocean Springs, Mississippi, just minutes from the Gulf Islands National Seashore. Built in 2016, this modern coastal home offers the perfect blend of peaceful surroundings, Gulf breezes, and everyday comfort. Designed for easy living, the home features a private elevator, open floor plan, and two screened porches that make the most of its scenic setting. The front porch offers gentle Gulf views, while the lower-level screened porch is ideal for outdoor dining or relaxing in the shade. Inside, you'll find around 1,800 square feet of heated and cooled living space, thoughtfully designed with an airy coastal feel. The living area flows seamlessly into the kitchen, which features custom cabinetry, built-ins, and plenty of natural light. The primary suite includes a spa-inspired tiled shower, while the guest bedroom and additional bath provide flexible space for family, visitors, or a home office. Downstairs, you'll find an enclosed approximately 400 sq foot storage room — perfect for beach gear, tools, or golf clubs — and plenty of covered parking beneath the elevated structure. A large unfinished attic offers even more storage potential. This property sits on approximately one acre in a quiet, private area of Ocean Springs surrounded by nature. You're close to beaches, boating, and everything this charming coastal town is known for — local shops, great restaurants, and a vibrant downtown arts scene. With its modern coastal design, elevator, porches, and peaceful location, this elevated home offers everything buyers are searching for along the Mississippi Gulf Coast — beauty, function, and a relaxed lifestyle. Come see why so many people fall in love with Ocean Springs coastal homes — schedule your private showing today!
Home Details
Home Type
- Single Family
Est. Annual Taxes
- $3,384
Year Built
- Built in 2016
Lot Details
- 1 Acre Lot
- Waterfront
- Kennel or Dog Run
- Wooded Lot
Parking
- 2 Carport Spaces
Home Design
- Slab Foundation
- Architectural Shingle Roof
- HardiePlank Type
Interior Spaces
- 1,800 Sq Ft Home
- 1-Story Property
- Open Floorplan
- Built-In Features
- Ceiling Fan
- Electric Fireplace
- Combination Kitchen and Living
- Screened Porch
- Water Views
- Gas Dryer Hookup
Kitchen
- Breakfast Bar
- Walk-In Pantry
- Gas Range
- Dishwasher
- Granite Countertops
- Farmhouse Sink
- Disposal
Bedrooms and Bathrooms
- 2 Bedrooms
- Walk-In Closet
- 2 Full Bathrooms
- Double Vanity
- Bidet
- Walk-in Shower
Attic
- Attic Floors
- Pull Down Stairs to Attic
Accessible Home Design
- Grip-Accessible Features
Outdoor Features
- Screened Patio
- Fire Pit
- Separate Outdoor Workshop
- Shed
Schools
- Magnolia Park Elementary School
- Ocean Springs Middle School
- Ocean Springs High School
Utilities
- Central Heating and Cooling System
- Heat Pump System
- Propane
- Cable TV Available
Listing and Financial Details
- Assessor Parcel Number 6-20-00-020.080
Community Details
Overview
- No Home Owners Association
- Yates Davis Barrentine S/D Subdivision
Recreation
- Hiking Trails
- Bike Trail
Amenities
- Elevator
Map
Home Values in the Area
Average Home Value in this Area
Tax History
| Year | Tax Paid | Tax Assessment Tax Assessment Total Assessment is a certain percentage of the fair market value that is determined by local assessors to be the total taxable value of land and additions on the property. | Land | Improvement |
|---|---|---|---|---|
| 2024 | $3,384 | $87,269 | $13,592 | $73,677 |
| 2023 | $3,384 | $58,179 | $9,061 | $49,118 |
| 2022 | $3,429 | $91,831 | $9,061 | $82,770 |
| 2021 | $3,380 | $30,980 | $30,980 | $0 |
| 2020 | $3,415 | $30,980 | $8,426 | $22,554 |
| 2019 | $3,517 | $31,773 | $8,426 | $23,347 |
| 2018 | $3,499 | $31,773 | $8,426 | $23,347 |
| 2017 | $3,499 | $31,773 | $8,426 | $23,347 |
| 2016 | $1,784 | $12,639 | $12,639 | $0 |
Property History
| Date | Event | Price | List to Sale | Price per Sq Ft |
|---|---|---|---|---|
| 11/07/2025 11/07/25 | For Sale | $475,000 | -- | $264 / Sq Ft |
Purchase History
| Date | Type | Sale Price | Title Company |
|---|---|---|---|
| Warranty Deed | -- | None Available |
Source: MLS United
MLS Number: 4130920
APN: 6-20-00-020.080
- 3100 Eagle Point Rd
- 10805 Eagle Nest Rd
- 1066 Conley Cir
- 3024 Magnolia Ln
- 211 Barbara Cir
- 0 North St
- 3603 Miles Ln
- 7 North St
- 9 North St
- 5 North St
- 101 North St
- 4 North St
- 6 North St
- 8 North St
- 121 Beverly Dr
- 2909 Pimlico Dr
- 407 Holly St
- 0 Pine Cir Unit 4114080
- 0 Pine Cir Unit 4114484
- 0 Pine Cir Unit 4114488
- 312 Sheppard Dr
- 3429 N 7th St
- 2421 Beachview Dr Unit 4
- 2421 Beachview Dr Unit B 7
- 2421 Beachview Dr Unit B11
- 210 Lamey Ct
- 2829 Villa Venezia Ct
- 2823 Bienville Blvd
- 431 Bechtel Blvd Unit 3
- 3421 N 10th St
- 2300 Westbrook St
- 3500 Groveland Rd
- 8701 Old Spanish Trail
- 2501 Bienville Blvd Unit 434
- 4117 Silverwood Dr
- 3514 Farrington Ct
- 1200 Deana St
- 3230 Cumberland Rd Unit 39
- 3230 Cumberland Rd Unit 1
- 3230 Cumberland (31) Rd Unit 31

