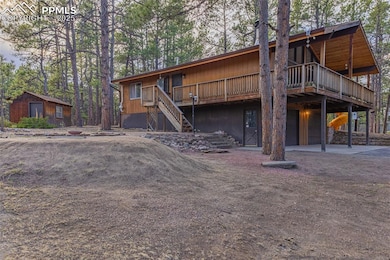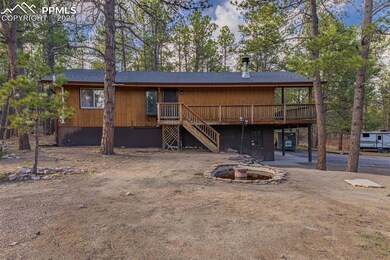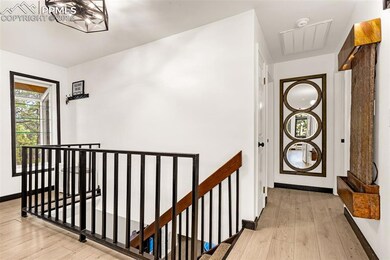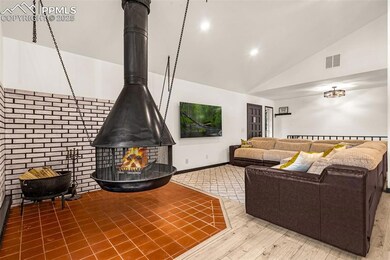
10720 Egerton Rd Colorado Springs, CO 80908
Highlights
- 3.25 Acre Lot
- Deck
- Ranch Style House
- Edith Wolford Elementary School Rated A-
- Meadow
- Beamed Ceilings
About This Home
As of May 2025Experience the perfect fusion of modern luxury and rustic charm in this beautifully updated 3-bedroom, 2.5-bath home in the heart of Black Forest, Colorado. Situated on 3.25 private acres, this 1,792 sq. ft. retreat features high-end craftsmanship, smart home upgrades, and thoughtful updates throughout.At the center of the home, the Aspen Kitchen-designed fridge wall integrates premium Gaggenau appliances, including an in-wall fridge, oven/microwave, and an espresso machine offering 12 beverage options. The Café WiFi-enabled stove and two-in-one dishwasher allow for remote control via an app, bringing convenience and efficiency to your fingertips. The kitchen boasts sleek and durable quartz countertops, along with a reverse osmosis water filtration system for pure, great-tasting water.Stay warm and cozy all year with three heating sources—electric, gas, and wood-burning—offering versatility and cost savings. Recent updates include new kitchen plumbing and electrical, a newer water heater, and fresh interior paint before move-in. A new gas line has been run from the street to the house, with a gas stub at the stove for an easy conversion to a gas cooktop.The outdoor space is where this property truly shines. The wraparound porch offers a peaceful retreat, where you can sip your morning coffee and take in the sunrise over the trees. For a touch of whimsy, a built-in slide off the porch adds fun for all ages.Offering the perfect balance of seclusion and convenience, this home provides privacy, stunning natural beauty, and easy access to schools, shopping, and hospitals. Whether you’re seeking a peaceful retreat or a forever home, this move-in-ready Black Forest gem is a rare find.
Last Agent to Sell the Property
Keller Williams Clients Choice Realty Brokerage Phone: 719-535-0355 Listed on: 03/27/2025

Home Details
Home Type
- Single Family
Est. Annual Taxes
- $2,810
Year Built
- Built in 1973
Lot Details
- 3.25 Acre Lot
- Rural Setting
- Property is Fully Fenced
- Meadow
- Landscaped with Trees
Parking
- 2 Car Attached Garage
- Oversized Parking
- Workshop in Garage
- Garage Door Opener
- Driveway
Home Design
- Ranch Style House
- Shingle Roof
- Wood Siding
- Cedar Siding
Interior Spaces
- 1,792 Sq Ft Home
- Beamed Ceilings
- Walk-Out Basement
Kitchen
- Double Self-Cleaning Oven
- Plumbed For Gas In Kitchen
- Range Hood
- Microwave
- Dishwasher
- Smart Appliances
- Disposal
Flooring
- Carpet
- Laminate
- Tile
Bedrooms and Bathrooms
- 3 Bedrooms
Accessible Home Design
- Grab Bars
- Accessible Kitchen
- Remote Devices
Outdoor Features
- Deck
- Shed
Location
- Property near a hospital
- Property is near schools
- Property is near shops
Schools
- Edith Wolford Elementary School
- Challenger Middle School
- Pine Creek High School
Utilities
- Forced Air Heating and Cooling System
- Heating System Uses Wood
- 220 Volts in Kitchen
Community Details
- Hiking Trails
Ownership History
Purchase Details
Home Financials for this Owner
Home Financials are based on the most recent Mortgage that was taken out on this home.Purchase Details
Home Financials for this Owner
Home Financials are based on the most recent Mortgage that was taken out on this home.Purchase Details
Purchase Details
Similar Homes in Colorado Springs, CO
Home Values in the Area
Average Home Value in this Area
Purchase History
| Date | Type | Sale Price | Title Company |
|---|---|---|---|
| Warranty Deed | $680,000 | Guardian Title | |
| Warranty Deed | $536,000 | Guardian Title | |
| Warranty Deed | $536,000 | Guardian Title | |
| Deed | -- | -- | |
| Deed | -- | -- |
Mortgage History
| Date | Status | Loan Amount | Loan Type |
|---|---|---|---|
| Open | $646,000 | New Conventional | |
| Previous Owner | $526,291 | FHA | |
| Previous Owner | $250,000 | New Conventional | |
| Previous Owner | $264,000 | Unknown | |
| Previous Owner | $210,000 | Credit Line Revolving |
Property History
| Date | Event | Price | Change | Sq Ft Price |
|---|---|---|---|---|
| 05/30/2025 05/30/25 | Sold | $680,000 | -2.9% | $379 / Sq Ft |
| 05/10/2025 05/10/25 | Pending | -- | -- | -- |
| 05/02/2025 05/02/25 | For Sale | $700,000 | 0.0% | $391 / Sq Ft |
| 04/26/2025 04/26/25 | Pending | -- | -- | -- |
| 04/08/2025 04/08/25 | For Sale | $700,000 | 0.0% | $391 / Sq Ft |
| 03/31/2025 03/31/25 | Pending | -- | -- | -- |
| 03/27/2025 03/27/25 | For Sale | $700,000 | +30.6% | $391 / Sq Ft |
| 02/06/2024 02/06/24 | Sold | $536,000 | -10.7% | $299 / Sq Ft |
| 12/02/2023 12/02/23 | Price Changed | $599,900 | -3.2% | $335 / Sq Ft |
| 11/10/2023 11/10/23 | Price Changed | $619,900 | -4.6% | $346 / Sq Ft |
| 10/17/2023 10/17/23 | For Sale | $650,000 | -- | $363 / Sq Ft |
Tax History Compared to Growth
Tax History
| Year | Tax Paid | Tax Assessment Tax Assessment Total Assessment is a certain percentage of the fair market value that is determined by local assessors to be the total taxable value of land and additions on the property. | Land | Improvement |
|---|---|---|---|---|
| 2025 | $2,810 | $39,150 | -- | -- |
| 2024 | $2,744 | $36,590 | $14,090 | $22,500 |
| 2023 | $2,744 | $36,590 | $14,090 | $22,500 |
| 2022 | $2,639 | $29,080 | $10,910 | $18,170 |
| 2021 | $2,861 | $29,920 | $11,230 | $18,690 |
| 2020 | $2,650 | $26,150 | $10,510 | $15,640 |
| 2019 | $2,562 | $26,150 | $10,510 | $15,640 |
| 2018 | $2,029 | $20,970 | $8,540 | $12,430 |
| 2017 | $2,025 | $20,970 | $8,540 | $12,430 |
| 2016 | $1,936 | $20,020 | $9,440 | $10,580 |
| 2015 | $1,934 | $20,020 | $9,440 | $10,580 |
| 2014 | $1,938 | $20,020 | $9,440 | $10,580 |
Agents Affiliated with this Home
-
Jachele Pfeifle
J
Seller's Agent in 2025
Jachele Pfeifle
Keller Williams Clients Choice Realty
(719) 284-1900
2 in this area
61 Total Sales
-
Candice Woodworth
C
Seller Co-Listing Agent in 2025
Candice Woodworth
Keller Williams Clients Choice Realty
(719) 355-5409
3 in this area
8 Total Sales
-
Brandon Price

Buyer's Agent in 2025
Brandon Price
Exp Realty LLC
(719) 551-0593
1 in this area
4 Total Sales
-
Rachel Pugia

Seller's Agent in 2024
Rachel Pugia
Acquire Homes Inc
(719) 578-3392
4 in this area
107 Total Sales
Map
Source: Pikes Peak REALTOR® Services
MLS Number: 2485266
APN: 52200-15-001
- 6940 Franciville Rd
- 7475 Chirgiton Rd
- 7780 Mcferran Rd
- 7190 Burgess Rd
- 6290 Old Ranch Rd
- 6545 Burgess Rd
- 6590 Arabesque Loop
- 6590 Arabesque Loop
- 6590 Arabesque Loop
- 6590 Arabesque Loop
- 6590 Arabesque Loop
- 6590 Arabesque Loop
- 6590 Arabesque Loop
- 6515 Burgess Rd
- 11030 Pine Meadows Rd
- 10334 Moynihan Heights
- 10335 Grattage Grove
- 6859 Hudson Guild View
- 7319 Knapp Dr
- 7886 Rannoch Moor Way






