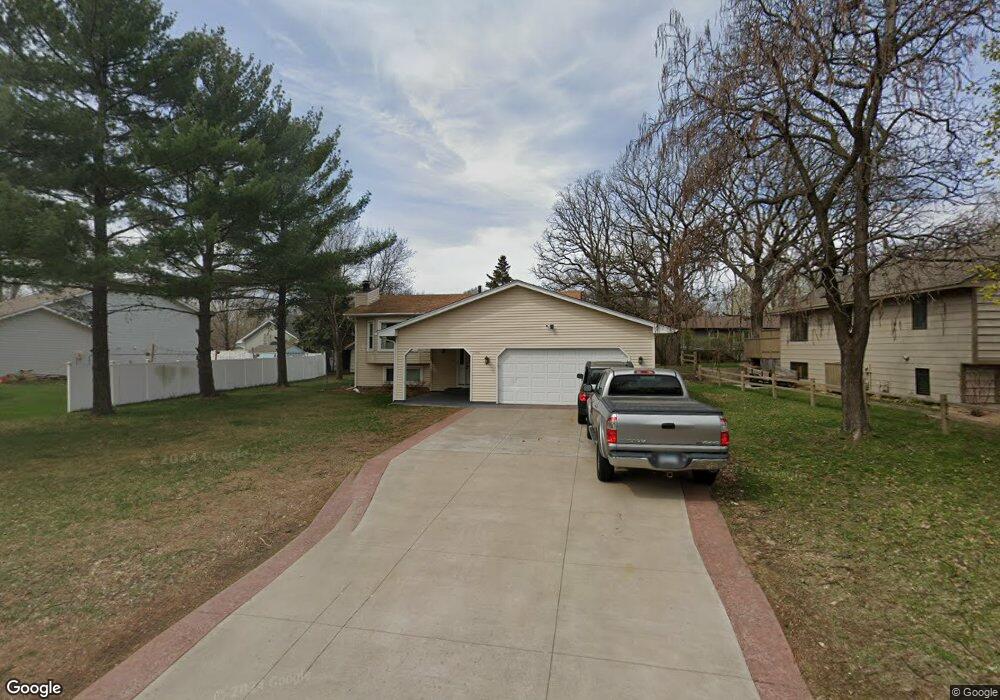10720 Killdeer St NW Coon Rapids, MN 55433
Estimated Value: $383,341 - $408,000
4
Beds
2
Baths
1,932
Sq Ft
$205/Sq Ft
Est. Value
About This Home
This home is located at 10720 Killdeer St NW, Coon Rapids, MN 55433 and is currently estimated at $396,335, approximately $205 per square foot. 10720 Killdeer St NW is a home located in Anoka County with nearby schools including Lucile Bruner Elementary School, Hamilton Elementary School, and Laughlin Junior/Senior High School.
Ownership History
Date
Name
Owned For
Owner Type
Purchase Details
Closed on
May 31, 2022
Sold by
Brownell Besi
Bought by
Vang Christin and Xiong Pao
Current Estimated Value
Home Financials for this Owner
Home Financials are based on the most recent Mortgage that was taken out on this home.
Original Mortgage
$368,600
Outstanding Balance
$349,887
Interest Rate
5%
Mortgage Type
New Conventional
Estimated Equity
$46,448
Purchase Details
Closed on
May 23, 2016
Sold by
Alpha Commerce Llc
Bought by
Brownell Besi N
Home Financials for this Owner
Home Financials are based on the most recent Mortgage that was taken out on this home.
Original Mortgage
$209,423
Interest Rate
3.58%
Mortgage Type
New Conventional
Purchase Details
Closed on
Dec 22, 2015
Sold by
Us Bank National Association
Bought by
Alpha Commerce Llc
Purchase Details
Closed on
Aug 12, 1999
Sold by
Kelley James M and Kelley Tanya D
Bought by
Powell Elizabeth A
Purchase Details
Closed on
Apr 11, 1997
Sold by
Zdon Margaret S and Zdon Daniel
Bought by
Kelley James M and Kelley Tanya D
Create a Home Valuation Report for This Property
The Home Valuation Report is an in-depth analysis detailing your home's value as well as a comparison with similar homes in the area
Home Values in the Area
Average Home Value in this Area
Purchase History
| Date | Buyer | Sale Price | Title Company |
|---|---|---|---|
| Vang Christin | $380,000 | -- | |
| Brownell Besi N | $215,900 | Entitle Inc | |
| Alpha Commerce Llc | $137,751 | Attorney | |
| Powell Elizabeth A | $126,900 | -- | |
| Kelley James M | $111,000 | -- |
Source: Public Records
Mortgage History
| Date | Status | Borrower | Loan Amount |
|---|---|---|---|
| Open | Vang Christin | $368,600 | |
| Previous Owner | Brownell Besi N | $209,423 |
Source: Public Records
Tax History Compared to Growth
Tax History
| Year | Tax Paid | Tax Assessment Tax Assessment Total Assessment is a certain percentage of the fair market value that is determined by local assessors to be the total taxable value of land and additions on the property. | Land | Improvement |
|---|---|---|---|---|
| 2025 | $3,586 | $340,100 | $70,000 | $270,100 |
| 2024 | $3,586 | $343,000 | $85,000 | $258,000 |
| 2023 | $3,009 | $340,300 | $80,000 | $260,300 |
| 2022 | $2,898 | $309,900 | $66,000 | $243,900 |
| 2021 | $2,737 | $267,200 | $67,000 | $200,200 |
| 2020 | $2,744 | $248,100 | $63,000 | $185,100 |
| 2019 | $2,612 | $239,000 | $57,000 | $182,000 |
| 2018 | $2,470 | $222,300 | $0 | $0 |
| 2017 | $2,137 | $205,500 | $0 | $0 |
| 2016 | $3,116 | $180,000 | $0 | $0 |
| 2015 | $3,279 | $180,000 | $46,000 | $134,000 |
| 2014 | -- | $147,300 | $37,700 | $109,600 |
Source: Public Records
Map
Nearby Homes
- 10658 Hummingbird St NW
- 10634 Hummingbird St NW
- 11036 Hanson Blvd NW Unit 20
- 2201 108th Ave NW
- 1900 Coon Rapids Blvd NW Unit 1
- 11000 Swallow St NW
- 2001 103rd Ln NW
- 2400 108th Ave NW
- 1285 105th Ave NW
- 11350 Jay St NW
- 11267 Robinson Dr NW
- 10648 Wren St NW
- 11361 Jay St NW
- 11424 Hanson Blvd NW
- 10239 Raven St NW
- 11409 Quinn St NW
- 11444 Hanson Blvd NW
- 1547 Coon Rapids Blvd NW
- 1285 103rd Ln NW
- 10136 Uplander St NW
- 10740 Killdeer St NW
- 10700 Killdeer St NW
- 1875 107th Ave NW
- 10715 Linnet St NW
- 10735 Linnet St NW
- 10760 Killdeer St NW
- 10715 Killdeer St NW
- 10735 Killdeer St NW
- 1845 107th Ave NW
- 10755 Linnet St NW
- 10780 Killdeer St NW
- 10755 Killdeer St NW
- 1860 107th Ave NW
- 1835 107th Ave NW
- 10775 Killdeer St NW
- 1870 107th Ave NW
- 10765 Linnet St NW
- 10800 Killdeer St NW
- 1890 107th Ave NW
- 1840 107th Ave NW
