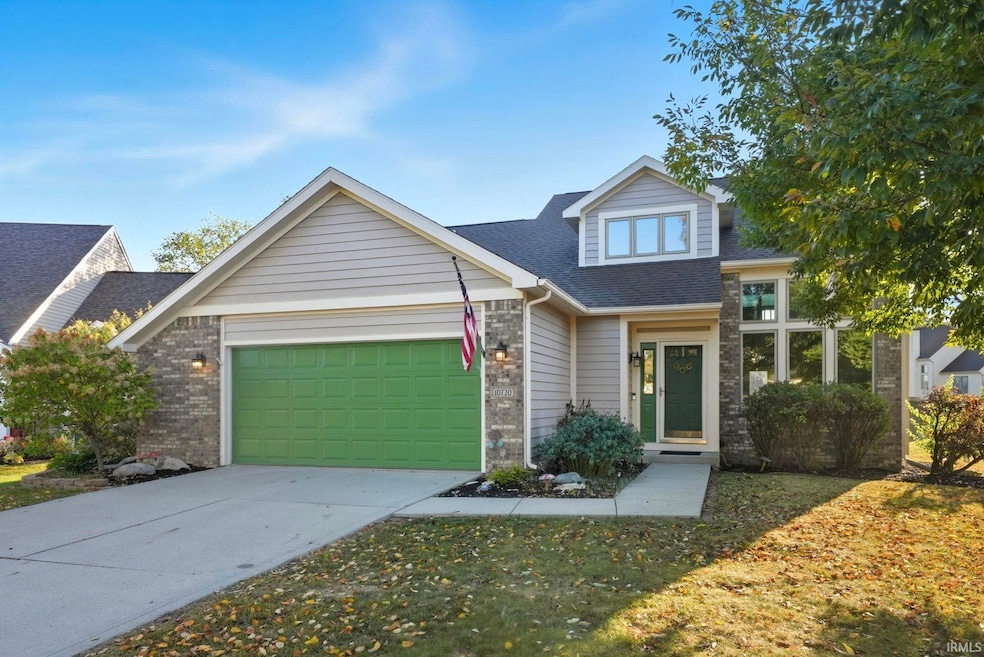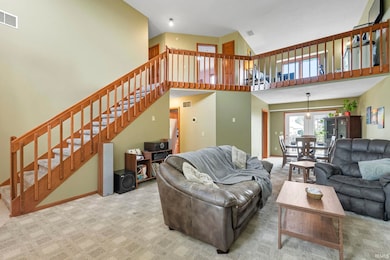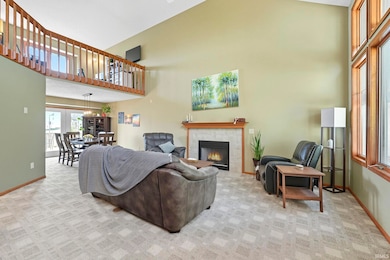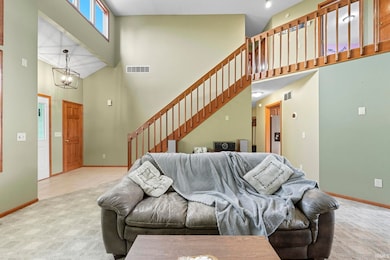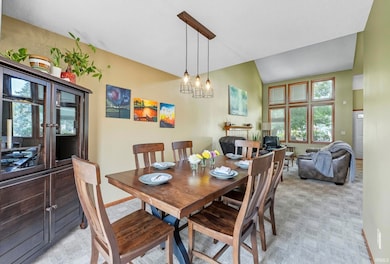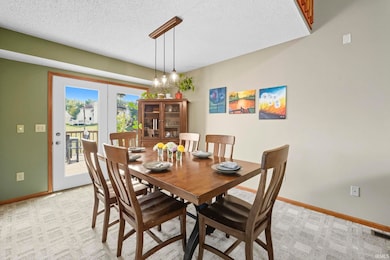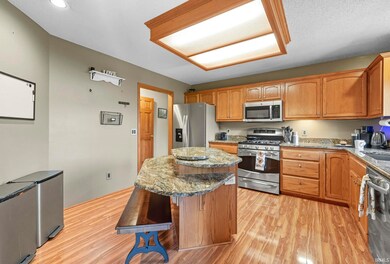10720 Lone Tree Place Fort Wayne, IN 46818
Northwest Fort Wayne NeighborhoodEstimated payment $2,345/month
Highlights
- Primary Bedroom Suite
- Waterfront
- Traditional Architecture
- Carroll Middle School Rated A-
- Lake, Pond or Stream
- Cathedral Ceiling
About This Home
Welcome to Seven Oaks! This beautiful home offers nearly 3000 sq-ft of living space with 3 bedrooms, 4 baths, a main-floor primary suite, and a finished daylight basement all in the highly desirable NACS district. Perfectly situated on a quiet cul-de-sac with peaceful pond views, it checks all the boxes. Step inside to a bright, inviting living room with soaring cathedral ceilings, a gas fireplace, and large windows that fill the space with natural light. The kitchen is designed for both style and function with granite countertops, an island with breakfast bar, stainless steel appliances (included), a pantry, and abundant cabinetry. The dining room opens to a wood deck overlooking the pond—ideal for outdoor dining or relaxing evenings. The main-floor primary features a cathedral ceiling, granite double vanity, jetted tub, walk-in shower, and spacious walk-in closet. A convenient half bath and laundry are also located on the main level. Upstairs, a generous loft overlooks the living area and connects to two additional bedrooms and a full bath. The daylight basement is a showstopper—and thoughtfully designed with recessed and sconce lighting, offering a flexible space for entertaining, recreation, or quiet living. Recent updates provide peace of mind: the exterior trim and wood surfaces were repaired and repainted last year, the water heater and HVAC are less than a year old, the garage door opener was just replaced, and a new window was installed upstairs.
Home Details
Home Type
- Single Family
Est. Annual Taxes
- $3,930
Year Built
- Built in 1998
Lot Details
- 0.25 Acre Lot
- Lot Dimensions are 82x130
- Waterfront
- Cul-De-Sac
HOA Fees
- $15 Monthly HOA Fees
Parking
- 2 Car Attached Garage
Home Design
- Traditional Architecture
- Brick Exterior Construction
- Poured Concrete
- Asphalt Roof
- Vinyl Construction Material
Interior Spaces
- 2-Story Property
- Cathedral Ceiling
- Recessed Lighting
- Living Room with Fireplace
Flooring
- Carpet
- Tile
Bedrooms and Bathrooms
- 3 Bedrooms
- Primary Bedroom Suite
Finished Basement
- Basement Fills Entire Space Under The House
- 1 Bathroom in Basement
- Natural lighting in basement
Schools
- Hickory Center Elementary School
- Carroll Middle School
- Carroll High School
Utilities
- Forced Air Heating and Cooling System
- Heating System Uses Gas
Additional Features
- Lake, Pond or Stream
- Suburban Location
Listing and Financial Details
- Assessor Parcel Number 02-02-31-330-043.000-091
Community Details
Overview
- Seven Oaks Subdivision
Recreation
- Waterfront Owned by Association
Map
Home Values in the Area
Average Home Value in this Area
Tax History
| Year | Tax Paid | Tax Assessment Tax Assessment Total Assessment is a certain percentage of the fair market value that is determined by local assessors to be the total taxable value of land and additions on the property. | Land | Improvement |
|---|---|---|---|---|
| 2024 | $3,868 | $381,300 | $36,200 | $345,100 |
| 2023 | $3,853 | $372,800 | $36,200 | $336,600 |
| 2022 | $3,358 | $321,800 | $36,200 | $285,600 |
| 2021 | $2,925 | $280,100 | $36,200 | $243,900 |
| 2020 | $2,749 | $260,800 | $36,200 | $224,600 |
| 2019 | $2,626 | $249,200 | $36,200 | $213,000 |
| 2018 | $2,427 | $235,900 | $36,200 | $199,700 |
| 2017 | $2,221 | $220,600 | $36,200 | $184,400 |
| 2016 | $2,191 | $217,600 | $36,200 | $181,400 |
| 2014 | $1,974 | $197,400 | $36,200 | $161,200 |
| 2013 | $1,957 | $195,700 | $36,200 | $159,500 |
Property History
| Date | Event | Price | List to Sale | Price per Sq Ft | Prior Sale |
|---|---|---|---|---|---|
| 10/09/2025 10/09/25 | Price Changed | $379,900 | -2.6% | $127 / Sq Ft | |
| 09/24/2025 09/24/25 | Price Changed | $389,900 | -1.3% | $130 / Sq Ft | |
| 09/13/2025 09/13/25 | For Sale | $394,900 | +16.1% | $132 / Sq Ft | |
| 05/12/2023 05/12/23 | Sold | $340,000 | 0.0% | $114 / Sq Ft | View Prior Sale |
| 04/07/2023 04/07/23 | Pending | -- | -- | -- | |
| 03/30/2023 03/30/23 | For Sale | $340,000 | +44.7% | $114 / Sq Ft | |
| 06/07/2019 06/07/19 | Sold | $235,000 | +2.2% | $79 / Sq Ft | View Prior Sale |
| 05/06/2019 05/06/19 | Pending | -- | -- | -- | |
| 05/03/2019 05/03/19 | For Sale | $229,900 | -- | $77 / Sq Ft |
Purchase History
| Date | Type | Sale Price | Title Company |
|---|---|---|---|
| Warranty Deed | -- | Metropolitan Title Of In | |
| Warranty Deed | $340,000 | Metropolitan Title Of In | |
| Warranty Deed | $235,000 | Renaissance Title | |
| Interfamily Deed Transfer | -- | Three Rivers Title Company I | |
| Quit Claim Deed | -- | Three Rivers Title Company I | |
| Interfamily Deed Transfer | -- | -- | |
| Warranty Deed | -- | Commonwealth Land Title Co |
Mortgage History
| Date | Status | Loan Amount | Loan Type |
|---|---|---|---|
| Open | $323,000 | New Conventional | |
| Closed | $323,000 | New Conventional | |
| Previous Owner | $227,950 | New Conventional | |
| Previous Owner | $132,800 | No Value Available | |
| Previous Owner | $132,800 | No Value Available | |
| Closed | $24,900 | No Value Available |
Source: Indiana Regional MLS
MLS Number: 202537062
APN: 02-02-31-330-043.000-091
- 2924 Mariposa Place
- 10409 Cherry Creek Rd
- 3203 Caledon Place
- 2605 W Dupont Rd
- 2316 Sweet Cider Rd
- 2308 Broken Oak Rd
- 3120 Limerick Place
- 11416 Mountain Ash Run
- 2819 Golden Fields Ct
- 11401 Leatherwood Run
- 2516 Loganberry Cove
- 2017 York Ridge Place
- 11628 Leatherwood Run
- 11940 Tapered Bank Run
- 11516 Carroll Cove
- 11952 Tapered Bank Run
- 3033 Troutwood Dr
- 11722 Carroll Lake Dr
- 2885 Troutwood Dr
- 2853 Troutwood Dr
- 3205 Water Wheel Run
- 10521 Bethel Rd
- 3115 Carroll Rd
- 2131 Sweet Breeze Way
- 10276 Pokagon Loop
- 11033 Lima Rd
- 1532 W Dupont Rd
- 10230 Avalon Way
- 1208 Cowen Place
- 4152 Bradley Dr
- 3902 Bradley Dr
- 401 Augusta Way
- 625 Perolla Dr
- 3782 Thunderhawk Pass
- 3779 Thunderhawk Pass
- 3665 Thunderhawk Pass
- 3667 Thunderhawk Pass
- 3709 Thunderhawk Pass
- 3733 Thunderhawk Pass
- 3711 Thunderhawk Pass
