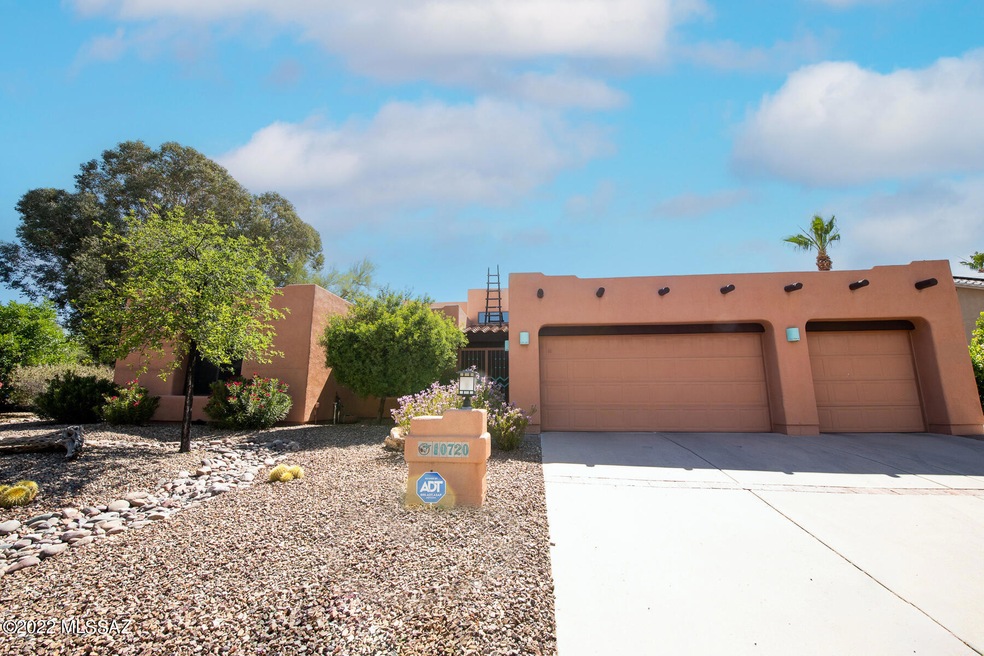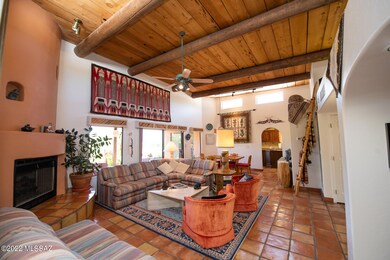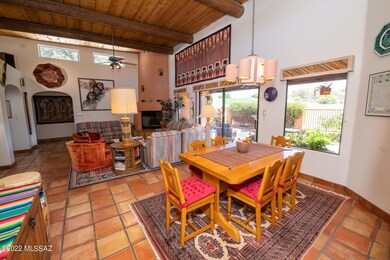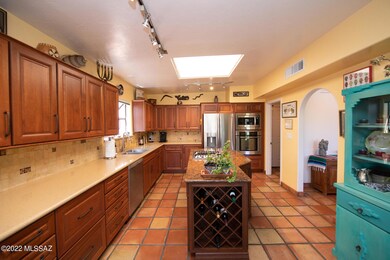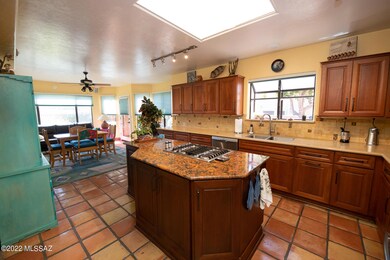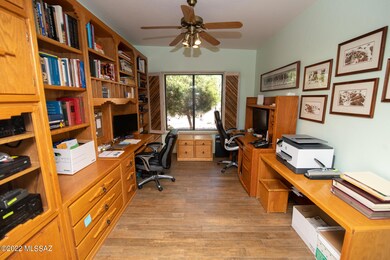
10720 N Sundust Ct Tucson, AZ 85737
Estimated Value: $477,000 - $601,000
Highlights
- On Golf Course
- Terracotta or Satillo Flooring
- Great Room
- 3 Car Garage
- Southwestern Architecture
- Den
About This Home
As of July 2022Oh my! They don't get much better than this! Nestled near the 18th green of El conquistador Golf Club with stunning golf course and mountain views you'll find this gorgeous one owner, 2 bedroom plus den home! High Vega ceilings, fireplace, newer kitchen cabinets, and a park like setting including koi pond in the backyard! Mature colorful landscaping, shady side yard and back patio, all just add to the enjoyment of the outdoor living spaces. Saltillo tile in main living area's, cozy den with built- in custom wood desk and shelving. Bright, airy, floorplan with plenty of natural light. Meticulously maintained through and through with nearly every record, owners manual, and receipt carefully protected and categorized.
Last Agent to Sell the Property
Kevin Wood
eXp Realty Listed on: 05/26/2022
Home Details
Home Type
- Single Family
Est. Annual Taxes
- $3,359
Year Built
- Built in 1990
Lot Details
- 9,060 Sq Ft Lot
- On Golf Course
- Wrought Iron Fence
- Block Wall Fence
- Back and Front Yard
- Property is zoned Oro Valley - PAD
HOA Fees
- $30 Monthly HOA Fees
Home Design
- Southwestern Architecture
- Frame With Stucco
- Rolled or Hot Mop Roof
Interior Spaces
- 2,045 Sq Ft Home
- 1-Story Property
- Shelving
- Beamed Ceilings
- Ceiling height of 9 feet or more
- Ceiling Fan
- Skylights
- Wood Burning Fireplace
- Double Pane Windows
- Shutters
- Bay Window
- Family Room with Fireplace
- Great Room
- Den
- Golf Course Views
- Fire and Smoke Detector
Kitchen
- Breakfast Area or Nook
- Gas Cooktop
- Recirculated Exhaust Fan
- Microwave
- Dishwasher
- Stainless Steel Appliances
- Disposal
Flooring
- Laminate
- Terracotta
Bedrooms and Bathrooms
- 2 Bedrooms
- Walk-In Closet
- 2 Full Bathrooms
- Dual Vanity Sinks in Primary Bathroom
- Separate Shower in Primary Bathroom
- Soaking Tub
- Exhaust Fan In Bathroom
Laundry
- Dryer
- Washer
- Sink Near Laundry
Parking
- 3 Car Garage
- Garage Door Opener
- Driveway
Schools
- Wilson K-8 Elementary And Middle School
- Ironwood Ridge High School
Utilities
- Central Air
- Heating System Uses Natural Gas
- Natural Gas Water Heater
- High Speed Internet
- Cable TV Available
Additional Features
- No Interior Steps
- Covered patio or porch
Community Details
Overview
- Canada Hills Community
- Canada Hills Village 9A Subdivision
- The community has rules related to deed restrictions
Amenities
- Recreation Room
Recreation
- Golf Course Community
Ownership History
Purchase Details
Home Financials for this Owner
Home Financials are based on the most recent Mortgage that was taken out on this home.Purchase Details
Purchase Details
Similar Homes in Tucson, AZ
Home Values in the Area
Average Home Value in this Area
Purchase History
| Date | Buyer | Sale Price | Title Company |
|---|---|---|---|
| Marteski Francine | $585,000 | Title Security Agency | |
| Stein Donald W | -- | None Available | |
| Stein Donald W | -- | None Available | |
| Stein Donald W | -- | -- |
Mortgage History
| Date | Status | Borrower | Loan Amount |
|---|---|---|---|
| Open | Marteski Francine | $468,000 | |
| Previous Owner | Stein Donald W | $50,000 |
Property History
| Date | Event | Price | Change | Sq Ft Price |
|---|---|---|---|---|
| 07/12/2022 07/12/22 | Sold | $585,000 | +18.2% | $286 / Sq Ft |
| 07/07/2022 07/07/22 | Pending | -- | -- | -- |
| 05/26/2022 05/26/22 | For Sale | $495,000 | -- | $242 / Sq Ft |
Tax History Compared to Growth
Tax History
| Year | Tax Paid | Tax Assessment Tax Assessment Total Assessment is a certain percentage of the fair market value that is determined by local assessors to be the total taxable value of land and additions on the property. | Land | Improvement |
|---|---|---|---|---|
| 2024 | $3,572 | $29,753 | -- | -- |
| 2023 | $3,401 | $28,336 | $0 | $0 |
| 2022 | $3,401 | $26,987 | $0 | $0 |
| 2021 | $3,359 | $24,478 | $0 | $0 |
| 2020 | $3,304 | $24,478 | $0 | $0 |
| 2019 | $3,200 | $24,125 | $0 | $0 |
| 2018 | $3,062 | $21,381 | $0 | $0 |
| 2017 | $3,037 | $21,381 | $0 | $0 |
| 2016 | $3,079 | $22,437 | $0 | $0 |
| 2015 | $3,068 | $21,894 | $0 | $0 |
Agents Affiliated with this Home
-
K
Seller's Agent in 2022
Kevin Wood
eXp Realty
-
Kim Boldt

Buyer's Agent in 2022
Kim Boldt
Tierra Antigua Realty
(520) 940-4541
15 in this area
39 Total Sales
-
Ben Boldt
B
Buyer Co-Listing Agent in 2022
Ben Boldt
Tierra Antigua Realty
15 in this area
36 Total Sales
Map
Source: MLS of Southern Arizona
MLS Number: 22213573
APN: 224-24-1720
- 10697 N Thunder Hill Place
- 10728 N Glen Abbey Dr
- 1348 W Cactus Moon Place
- 10810 N Eagle Eye Place
- 10644 N Laughing Coyote Way
- 1497 W Carmel Pointe Dr
- 11018 N Mountain Breeze Dr
- 10790 N La Quinta Dr
- 1901 W Carnoustie Place
- 11061 N Eagle Crest Dr
- 1923 W Muirhead Loop
- 11092 N Eagle Crest Dr
- 1920 W Canada Hills Dr
- 1943 W Canada Hills Dr
- 10459 N Fairway Vista Ln
- 1797 W Naranja Dr
- 1943 W Desert Highlands Dr
- 1040 W Stargazer Place
- 2058 W Three Oaks Dr
- 11300 N Scioto Ave
- 10720 N Sundust Ct
- 10710 N Sundust Ct
- 10729 N Sundust Ct
- 10719 N Sundust Ct
- 10739 N Sundust Ct
- 10700 N Sundust Ct
- 10709 N Sundust Ct
- 10749 N Sundust Ct
- 10699 N Sundust Ct
- 10750 N Sundust Ct
- 10690 N Sundust Ct
- 10689 N Sundust Ct
- 10680 N Sundust Ct
- 10681 N Sundust Ct
- 10670 N Sundust Ct
- 10671 N Sundust Ct
- 10660 N Sundust Ct
- 10730 N Ridgewind Ct
- 10661 N Sundust Ct
- 10740 N Ridgewind Ct
