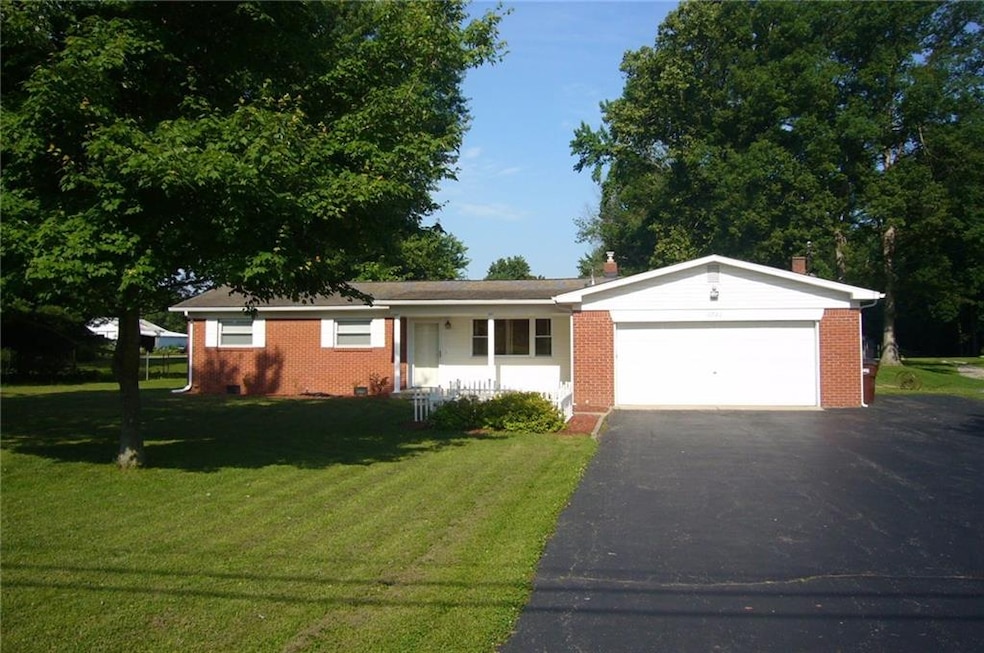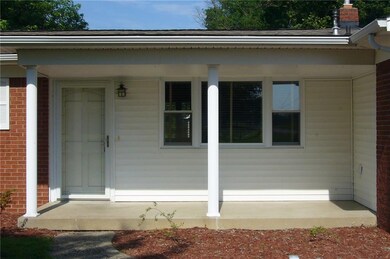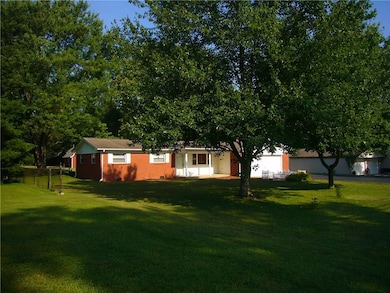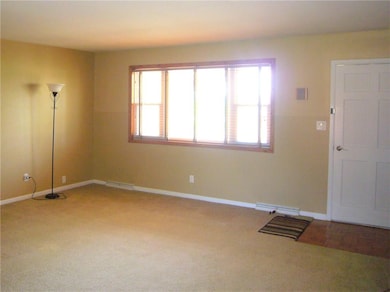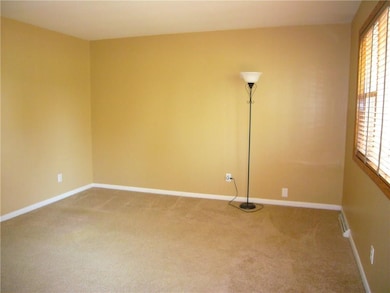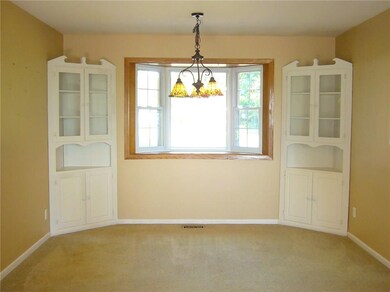
10720 S 100 W Columbus, IN 47201
Highlights
- Updated Kitchen
- 2 Car Attached Garage
- Programmable Thermostat
- Ranch Style House
- Shed
- Fire Pit
About This Home
As of April 2020Desirable Ranch hm on 3 ac, rural setting, close to I-65. Hm features 3 BD & 1.5 BA. Hm has 3 separate living spaces; enter the hm into the LR w/ lg wind to provide natural light, LR opens to DR w/ blt-ins, bay wind & great chandelier. All KT appliances stay, glass back-splash dresses up the KT. KT window provides a peaceful, bkyd view. The FR is off the KIT it provides a quiet space to enjoy, family time w/ the new gas-log FP & crpt. Sun rm provides space to enjoy the bkyd nearly yr around. Newly painted and sealed deck is lg enough to entertain. 3 ac includes shed w/ cement floor, wood stove & electricity; old barn in need of TLC, fire pit, & woods. New furnace! It's everything you've been looking for!!
Last Agent to Sell the Property
Agnew Auction & Realty, Inc License #RB14048934 Listed on: 05/04/2019
Last Buyer's Agent
Agnew Auction & Realty, Inc License #RB14048934 Listed on: 05/04/2019
Home Details
Home Type
- Single Family
Est. Annual Taxes
- $1,048
Year Built
- Built in 1966
Lot Details
- 3 Acre Lot
Parking
- 2 Car Attached Garage
- Driveway
Home Design
- Ranch Style House
- Traditional Architecture
- Brick Exterior Construction
- Block Foundation
- Vinyl Siding
Interior Spaces
- 1,456 Sq Ft Home
- Gas Log Fireplace
- Vinyl Clad Windows
- Window Screens
- Family Room with Fireplace
- Combination Dining and Living Room
- Sump Pump
- Pull Down Stairs to Attic
Kitchen
- Updated Kitchen
- Electric Oven
- Built-In Microwave
Bedrooms and Bathrooms
- 3 Bedrooms
Laundry
- Laundry in Garage
- Dryer
- Washer
Home Security
- Carbon Monoxide Detectors
- Fire and Smoke Detector
Outdoor Features
- Fire Pit
- Shed
- Outbuilding
Utilities
- Forced Air Heating and Cooling System
- Heating System Uses Gas
- Programmable Thermostat
- Septic Tank
- Satellite Dish
Listing and Financial Details
- Assessor Parcel Number 038526410000100020
Ownership History
Purchase Details
Home Financials for this Owner
Home Financials are based on the most recent Mortgage that was taken out on this home.Purchase Details
Home Financials for this Owner
Home Financials are based on the most recent Mortgage that was taken out on this home.Purchase Details
Purchase Details
Similar Homes in Columbus, IN
Home Values in the Area
Average Home Value in this Area
Purchase History
| Date | Type | Sale Price | Title Company |
|---|---|---|---|
| Warranty Deed | $189,000 | Near North Title Group | |
| Warranty Deed | -- | Security Title Services | |
| Quit Claim Deed | -- | Attorney | |
| Warranty Deed | $129,900 | -- |
Property History
| Date | Event | Price | Change | Sq Ft Price |
|---|---|---|---|---|
| 04/29/2020 04/29/20 | Sold | $189,000 | -2.8% | $130 / Sq Ft |
| 03/20/2020 03/20/20 | Pending | -- | -- | -- |
| 03/20/2020 03/20/20 | For Sale | $194,500 | 0.0% | $134 / Sq Ft |
| 02/26/2020 02/26/20 | Pending | -- | -- | -- |
| 02/03/2020 02/03/20 | For Sale | $194,500 | 0.0% | $134 / Sq Ft |
| 02/01/2020 02/01/20 | Pending | -- | -- | -- |
| 12/18/2019 12/18/19 | Price Changed | $194,500 | -2.5% | $134 / Sq Ft |
| 09/05/2019 09/05/19 | Price Changed | $199,500 | -0.3% | $137 / Sq Ft |
| 07/04/2019 07/04/19 | Price Changed | $200,000 | -2.4% | $137 / Sq Ft |
| 06/25/2019 06/25/19 | For Sale | $205,000 | 0.0% | $141 / Sq Ft |
| 05/20/2019 05/20/19 | Pending | -- | -- | -- |
| 05/04/2019 05/04/19 | For Sale | $205,000 | +17.2% | $141 / Sq Ft |
| 10/21/2016 10/21/16 | Sold | $174,900 | 0.0% | $120 / Sq Ft |
| 08/30/2016 08/30/16 | Off Market | $174,900 | -- | -- |
| 08/26/2016 08/26/16 | Pending | -- | -- | -- |
| 08/24/2016 08/24/16 | For Sale | $174,900 | -- | $120 / Sq Ft |
Tax History Compared to Growth
Tax History
| Year | Tax Paid | Tax Assessment Tax Assessment Total Assessment is a certain percentage of the fair market value that is determined by local assessors to be the total taxable value of land and additions on the property. | Land | Improvement |
|---|---|---|---|---|
| 2024 | $1,638 | $214,000 | $41,700 | $172,300 |
| 2023 | $1,406 | $188,500 | $42,000 | $146,500 |
| 2022 | $1,348 | $173,000 | $42,000 | $131,000 |
| 2021 | $1,183 | $153,700 | $36,000 | $117,700 |
| 2020 | $1,290 | $162,400 | $36,000 | $126,400 |
| 2019 | $1,127 | $160,500 | $36,000 | $124,500 |
| 2018 | $1,047 | $150,900 | $36,000 | $114,900 |
| 2017 | $967 | $142,800 | $34,000 | $108,800 |
| 2016 | $792 | $129,600 | $34,000 | $95,600 |
| 2014 | $420 | $124,000 | $35,000 | $89,000 |
Agents Affiliated with this Home
-
Denise Jennings
D
Seller's Agent in 2020
Denise Jennings
Agnew Auction & Realty, Inc
(812) 344-8212
48 Total Sales
-
Natalie Adkins

Seller's Agent in 2016
Natalie Adkins
RE/MAX Team
(812) 343-0587
150 Total Sales
-
S
Buyer's Agent in 2016
Sarah Milner
Carpenter, REALTORS®
Map
Source: MIBOR Broker Listing Cooperative®
MLS Number: MBR21638158
APN: 03-85-26-410-000.100-020
- 1761 W 700 S
- 8520 S 150 W
- 1313 Brookside Dr
- 5998 W 550 S
- 204 Walnut St
- Lot 45 Taylor Dr at Taylor Ct
- 2251 Creek Bank Dr
- 2201 Creek Bank Dr
- 2016 Creek Bank Dr
- 2421 Creek Bank Dr
- 2282 Creekland Dr
- 2327 Creekland Dr
- 2017 Shadow Creek Blvd
- 2502 Creekland Dr
- 2323 Shadow Bend Dr
- 3367 Rolling Knoll Ln
- 2369 Orchard Creek Dr
- 2935 Cross Creek Dr
- 2630 W 200 S
- 2536 Daffodil Ct E
