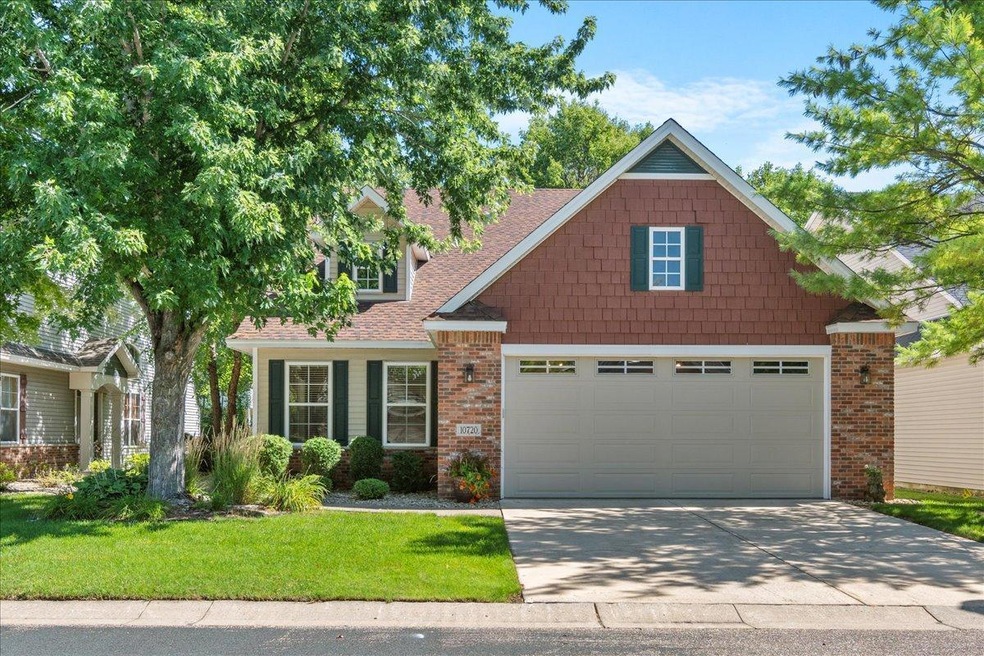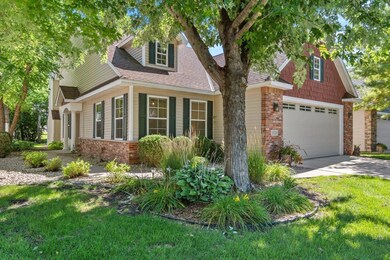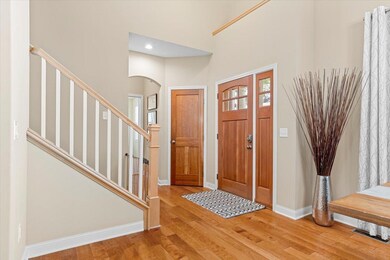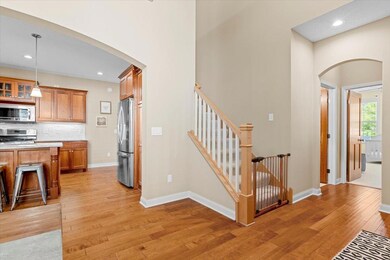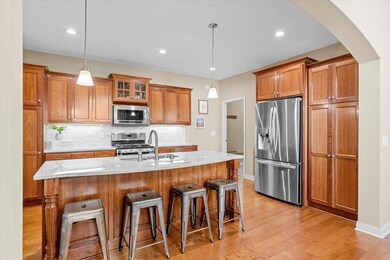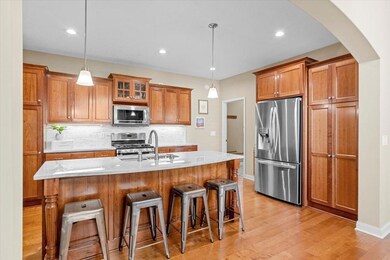
10720 Toledo Ln N Brooklyn Park, MN 55443
Orchard Trail NeighborhoodHighlights
- Main Floor Primary Bedroom
- Loft
- Stainless Steel Appliances
- Oxbow Creek Elementary School Rated A-
- Home Office
- Cul-De-Sac
About This Home
As of November 2024Welcome to your dream home in the serene Aspen Cove community! This beautifully updated property features a host of recent upgrades, including a new furnace & AC in 2024, water heater in 2023, water softener & fridge in 2021. The main level boasts stunning engineered hardwood flooring and a modern kitchen designed for both style and function. With the open floor plan, you'll enjoy cooking in this modern kitchen with stainless steel appliances including a high end LG Fridge. The custom cabinets topped with elegant marble countertops make for a gorgeous kitchen. The main floor primary suite is a luxurious retreat, complete with a full bathroom featuring heated floors. The home includes 2 additional spacious bedrooms and two more well-appointed bathrooms, ensuring comfort and convenience for everyone. The upper level office features a massive walk in closet great for storage. A versatile loft area adds extra living space, perfect for a TV room or playroom. The garage is a highlight with its epoxy floors, heating, and full finishing, offering both practicality and a polished look. Solid core 3-panel doors add a touch of sophistication throughout. Situated on a quiet cul-de-sac, this residence offers peaceful living while still being close to all amenities. With all living facilities conveniently located on one level and lawn & snow care included, this home is perfect for those seeking comfort, style, and ease of living!
Townhouse Details
Home Type
- Townhome
Est. Annual Taxes
- $5,407
Year Built
- Built in 2005
Lot Details
- 5,227 Sq Ft Lot
- Lot Dimensions are 53x100
- Cul-De-Sac
HOA Fees
- $277 Monthly HOA Fees
Parking
- 2 Car Attached Garage
- Parking Storage or Cabinetry
- Heated Garage
- Insulated Garage
- Garage Door Opener
Home Design
- Pitched Roof
Interior Spaces
- 2,717 Sq Ft Home
- 2-Story Property
- Brick Fireplace
- Living Room with Fireplace
- Home Office
- Loft
Kitchen
- Range
- Microwave
- Dishwasher
- Stainless Steel Appliances
- Disposal
Bedrooms and Bathrooms
- 3 Bedrooms
- Primary Bedroom on Main
Laundry
- Dryer
- Washer
Utilities
- Forced Air Heating and Cooling System
- Humidifier
- Cable TV Available
Additional Features
- Air Exchanger
- Patio
Community Details
- Association fees include lawn care, ground maintenance, professional mgmt, trash, shared amenities, snow removal
- Compass Management Association, Phone Number (612) 888-4710
- Aspen Cove Subdivision
Listing and Financial Details
- Assessor Parcel Number 0411921120110
Ownership History
Purchase Details
Home Financials for this Owner
Home Financials are based on the most recent Mortgage that was taken out on this home.Purchase Details
Home Financials for this Owner
Home Financials are based on the most recent Mortgage that was taken out on this home.Purchase Details
Home Financials for this Owner
Home Financials are based on the most recent Mortgage that was taken out on this home.Purchase Details
Similar Homes in the area
Home Values in the Area
Average Home Value in this Area
Purchase History
| Date | Type | Sale Price | Title Company |
|---|---|---|---|
| Deed | $479,900 | -- | |
| Warranty Deed | $398,930 | Executive Title | |
| Warranty Deed | $302,823 | Executive Title Inc | |
| Warranty Deed | $365,000 | -- |
Mortgage History
| Date | Status | Loan Amount | Loan Type |
|---|---|---|---|
| Open | $479,900 | New Conventional | |
| Previous Owner | $319,144 | New Conventional | |
| Previous Owner | $162,000 | New Conventional | |
| Previous Owner | $296,182 | FHA |
Property History
| Date | Event | Price | Change | Sq Ft Price |
|---|---|---|---|---|
| 11/01/2024 11/01/24 | Sold | $479,900 | 0.0% | $177 / Sq Ft |
| 09/30/2024 09/30/24 | Pending | -- | -- | -- |
| 09/19/2024 09/19/24 | Off Market | $479,900 | -- | -- |
| 09/15/2024 09/15/24 | For Sale | $479,900 | 0.0% | $177 / Sq Ft |
| 09/13/2024 09/13/24 | Off Market | $479,900 | -- | -- |
| 09/06/2024 09/06/24 | For Sale | $479,900 | -- | $177 / Sq Ft |
Tax History Compared to Growth
Tax History
| Year | Tax Paid | Tax Assessment Tax Assessment Total Assessment is a certain percentage of the fair market value that is determined by local assessors to be the total taxable value of land and additions on the property. | Land | Improvement |
|---|---|---|---|---|
| 2023 | $5,407 | $435,100 | $100,000 | $335,100 |
| 2022 | $5,311 | $445,800 | $100,000 | $345,800 |
| 2021 | $5,384 | $391,500 | $75,000 | $316,500 |
| 2020 | $5,655 | $400,700 | $75,000 | $325,700 |
| 2019 | $4,846 | $399,900 | $75,000 | $324,900 |
| 2018 | $4,961 | $336,200 | $60,000 | $276,200 |
| 2017 | $4,436 | $301,400 | $60,000 | $241,400 |
| 2016 | $4,348 | $286,600 | $60,000 | $226,600 |
| 2015 | $4,353 | $282,000 | $60,000 | $222,000 |
| 2014 | -- | $275,100 | $60,000 | $215,100 |
Agents Affiliated with this Home
-
Jeremy Stuber

Seller's Agent in 2024
Jeremy Stuber
Pro Flat Fee Realty LLC
(763) 238-9522
2 in this area
407 Total Sales
-
Krystina Stuber
K
Seller Co-Listing Agent in 2024
Krystina Stuber
Pro Flat Fee Realty LLC
(763) 292-0965
2 in this area
149 Total Sales
-
Julie Betzler

Buyer's Agent in 2024
Julie Betzler
LPT Realty, LLC
(612) 597-8020
1 in this area
66 Total Sales
Map
Source: NorthstarMLS
MLS Number: 6595552
APN: 04-119-21-12-0110
- 5233 108th Ave N
- 10787 Unity Ln N
- 5201 107th Ave N
- 10608 Toledo Dr N
- 10543 Noble Cir N
- 5061 Oxbow Place
- 5901 106th Ave N
- 10925 River Pines Dr N
- 11124 Welcome Ave N
- 11228 W River Rd
- 4112 105th Trail N
- 6257 104th Cir N
- 11075 Colorado Ave N
- 5631 103rd Ave N
- 10402 Indiana Ave N
- 5460 100th Ln N
- 10449 Mississippi Blvd NW
- 10026 Scott Ave N
- 10019 Oakwood Ct N
- 10123 Yates Ave N
