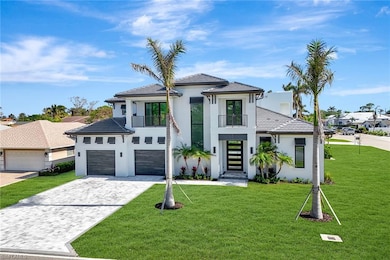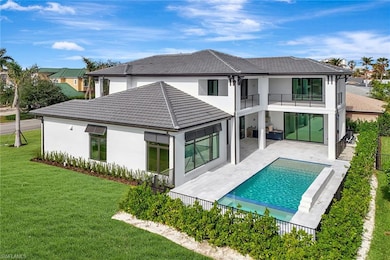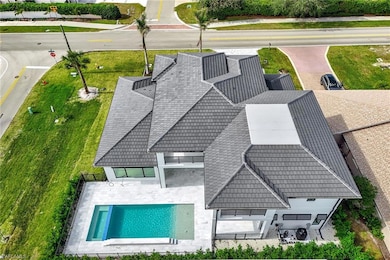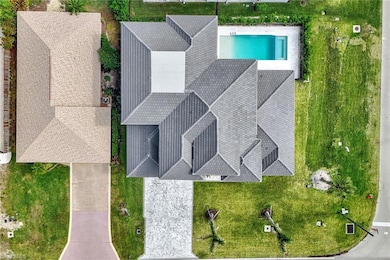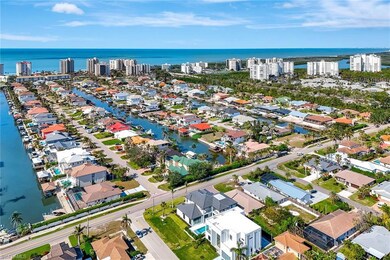10720 Vanderbilt Dr Naples, FL 34108
Naples Park NeighborhoodEstimated payment $20,628/month
Highlights
- In Ground Pool
- Cathedral Ceiling
- Main Floor Primary Bedroom
- Naples Park Elementary School Rated A-
- Wood Flooring
- Outdoor Kitchen
About This Home
Listed below appraisal value. Appraisal completed March 10th, 2025. This exceptional corner lot graces the desired Vanderbilt Drive, between serene Vanderbilt Beach and Delnor Wiggins State Park. Thoughtfully designed, this five-bedroom plus den, five-bath residence embodies a blend of timeless architecture and modern sophistication. The open-concept interiors are bathed in natural light, showcasing luxury finishes throughout. A chef’s delight, the gourmet kitchen features top-of-the-line Thermador appliances, an expansive island and ample space for culinary creativity. The first-floor primary suite offers a private sanctuary with a spa-inspired en-suite bath, while two additional bedrooms with en suites ensure guests and family are accommodated in unrivaled comfort. Designed for convenience and elegance, the home includes an elevator, den and second-floor covered balconies. The outdoor retreat is an entertainer’s dream, boasting a resort-style pool and spa with a water feature, outdoor kitchen, ample covered seating and an expansive deck. Spacious two-car garage with ample room for a golf cart provides generous parking and storage. In North Naples, it provides effortless access to pristine beaches just a mile away, as well as world-class golf, upscale shopping and fine dining.
Home Details
Home Type
- Single Family
Est. Annual Taxes
- $30,065
Year Built
- Built in 2024
Lot Details
- 10,454 Sq Ft Lot
- 108 Ft Wide Lot
- Irregular Lot
Parking
- 2 Car Attached Garage
Home Design
- Concrete Block With Brick
- Concrete Foundation
- Stucco
- Tile
Interior Spaces
- Property has 2 Levels
- Wet Bar
- Custom Mirrors
- Wired For Sound
- Coffered Ceiling
- Tray Ceiling
- Cathedral Ceiling
- Fireplace
- Entrance Foyer
- Family Room
- Combination Dining and Living Room
- Den
- Property Views
Kitchen
- Walk-In Pantry
- Grill
- Range
- Microwave
- Dishwasher
- Built-In or Custom Kitchen Cabinets
- Disposal
Flooring
- Wood
- Tile
Bedrooms and Bathrooms
- 5 Bedrooms
- Primary Bedroom on Main
- Split Bedroom Floorplan
- Walk-In Closet
Laundry
- Laundry in unit
- Dryer
- Washer
Pool
- In Ground Pool
- In Ground Spa
Outdoor Features
- Balcony
- Outdoor Kitchen
- Lanai
- Porch
Schools
- Naples Park Elementary School
- Pine Ridge Middle School
- Barron Collier High School
Utilities
- Central Air
- Heating Available
- Propane
- Gas Available
- Tankless Water Heater
- Cable TV Available
Community Details
- No Home Owners Association
- Naples Park Subdivision
Listing and Financial Details
- Assessor Parcel Number 62846600000
- Tax Block 77
Map
Home Values in the Area
Average Home Value in this Area
Tax History
| Year | Tax Paid | Tax Assessment Tax Assessment Total Assessment is a certain percentage of the fair market value that is determined by local assessors to be the total taxable value of land and additions on the property. | Land | Improvement |
|---|---|---|---|---|
| 2025 | $9,989 | $3,100,485 | $830,388 | $2,270,097 |
| 2024 | $9,925 | $1,032,236 | $1,032,236 | -- |
| 2023 | $9,925 | $1,000,724 | $1,000,724 | -- |
| 2022 | $6,165 | $516,424 | $0 | $0 |
| 2021 | $5,190 | $469,476 | $469,476 | $0 |
| 2020 | $5,018 | $458,136 | $458,136 | $0 |
| 2019 | $4,884 | $442,260 | $442,260 | $0 |
| 2018 | $5,279 | $408,490 | $0 | $0 |
| 2017 | $6,190 | $537,486 | $367,092 | $170,394 |
| 2016 | $2,037 | $204,593 | $0 | $0 |
| 2015 | $2,053 | $203,171 | $0 | $0 |
| 2014 | $2,053 | $151,059 | $0 | $0 |
Property History
| Date | Event | Price | List to Sale | Price per Sq Ft | Prior Sale |
|---|---|---|---|---|---|
| 10/27/2025 10/27/25 | Price Changed | $20,000 | 0.0% | $5 / Sq Ft | |
| 09/24/2025 09/24/25 | Price Changed | $3,490,000 | 0.0% | $869 / Sq Ft | |
| 09/09/2025 09/09/25 | For Rent | $22,000 | 0.0% | -- | |
| 03/11/2025 03/11/25 | Price Changed | $3,650,000 | -1.4% | $908 / Sq Ft | |
| 01/07/2025 01/07/25 | For Sale | $3,700,000 | +335.3% | $921 / Sq Ft | |
| 02/09/2022 02/09/22 | Sold | $850,000 | 0.0% | $419 / Sq Ft | View Prior Sale |
| 01/20/2022 01/20/22 | Pending | -- | -- | -- | |
| 01/13/2022 01/13/22 | Price Changed | $850,000 | -14.6% | $419 / Sq Ft | |
| 12/12/2021 12/12/21 | For Sale | $995,000 | +172.6% | $490 / Sq Ft | |
| 07/20/2020 07/20/20 | Sold | $365,000 | -8.7% | $180 / Sq Ft | View Prior Sale |
| 06/18/2020 06/18/20 | Pending | -- | -- | -- | |
| 01/17/2020 01/17/20 | For Sale | $399,900 | -38.5% | $197 / Sq Ft | |
| 03/27/2018 03/27/18 | Sold | $650,000 | -10.3% | $402 / Sq Ft | View Prior Sale |
| 03/07/2018 03/07/18 | Pending | -- | -- | -- | |
| 02/03/2018 02/03/18 | For Sale | $725,000 | -- | $448 / Sq Ft |
Purchase History
| Date | Type | Sale Price | Title Company |
|---|---|---|---|
| Warranty Deed | $850,000 | Grant Fridkin Pearson Pa | |
| Deed | $365,000 | Attorney | |
| Warranty Deed | $650,000 | Omega Land Title |
Source: Naples Area Board of REALTORS®
MLS Number: 225007044
APN: 62846600000
- 447 Egret Ave
- 530 107th Ave N
- 489 Heron Ave
- 536 107th Ave N
- 538 106th Ave N
- 373 Egret Ave
- 553 106th Ave N
- 376 Heron Ave
- 375 Conners Ave
- 396 Conners Ave
- 560 109th Ave N
- 360 Heron Ave
- 380 Conners Ave
- 475 Seabee Ave
- 542 110th Ave N
- 364 Conners Ave
- 415 Seabee Ave
- 327 Conners Ave
- 494 Seabee Ave
- 510 111th Ave N
- 530 108th Ave N
- 10842 Vanderbilt Dr
- 510 106th Ave N Unit ID1387169P
- 496 Flamingo Ave
- 564 109th Ave N
- 343 Conners Ave
- 403 Seabee Ave
- 552 105th Ave N
- 585 106th Ave N
- 589 106th Ave N
- 536 111th Ave N
- 593 106th Ave N
- 572 105th Ave N
- 225 Egret Ave
- 532 103rd Ave N
- 612 106th Ave N Unit ID1073496P
- 521 102nd Ave N
- 596 111th Ave N
- 494 Seagull Ave Unit FL1-ID1296214P
- 692 106th Ave N Unit ID1387168P

