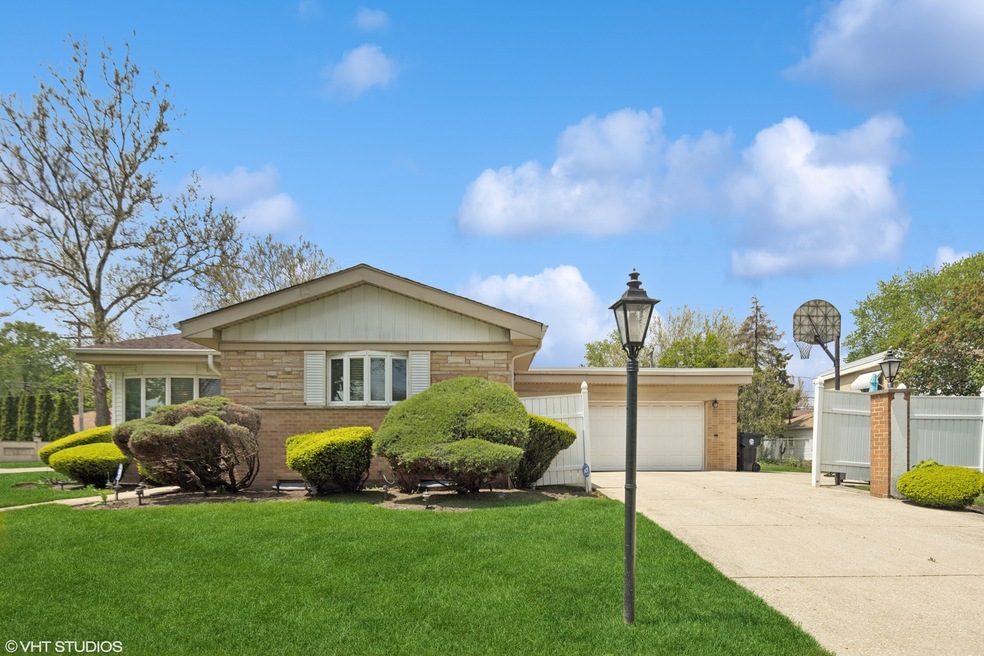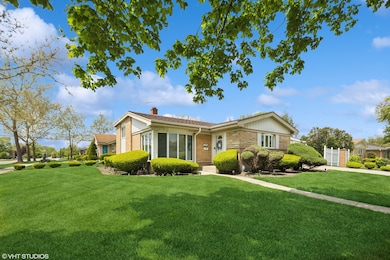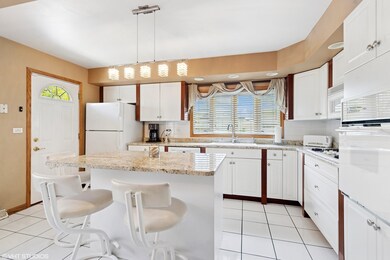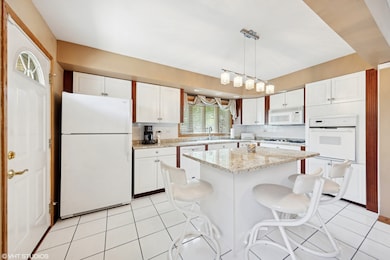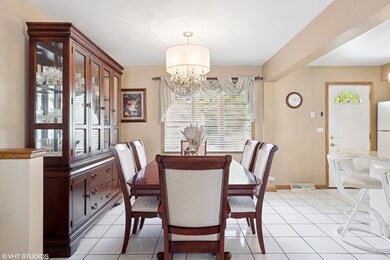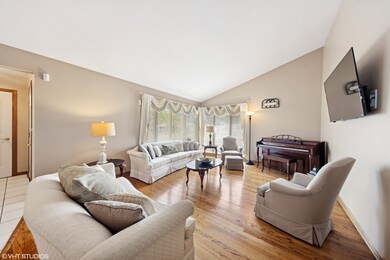
10720 Wakefield St Unit 2 Westchester, IL 60154
Estimated payment $3,102/month
Highlights
- Second Kitchen
- Wood Flooring
- 2.5 Car Direct Access Garage
- Open Floorplan
- Granite Countertops
- Living Room
About This Home
Welcome to this exquisite Braun Deluxe Model, where elegance meets functionality in a beautifully designed space. As you step into the home, you are greeted by an expansive open floor plan that seamlessly connects the living areas, highlighted by stunning hardwood floors and soaring vaulted ceilings that create an inviting atmosphere. The formal dining room, adorned with a magnificent chandelier, flows effortlessly into the gourmet kitchen, making it perfect for entertaining. The kitchen boasts recessed lighting, a spacious island, and gorgeous granite countertops, providing both style and practicality for culinary enthusiasts. Venture upstairs to discover three generously sized bedrooms complemented by a full bathroom, all featuring the same quality hardwood flooring that enhances the home's cohesive design. The lower-level sub-basement reveals a cozy family room with engineered wood flooring, an additional bathroom, and a versatile bedroom that is ideally suited for in-law accommodations or as a maid's quarter, complete with direct access to the expansive 2.5 car garage. Continue your journey down to the basement, where a second full kitchen awaits, alongside a dining area, a substantial storage room, and the convenience of a private laundry room. This immaculate home has been meticulously maintained and is ready for its new owners to create lasting memories. Situated on a desirable corner lot within one of Westchester's finest neighborhoods, this property is just a block away from the serene Mayfair Park and the esteemed Divine Providence grade school. Imagine enjoying sunny afternoons in your spacious backyard, perfect for family barbecues and gatherings on the nearly 8,000 sqft lot. Opportunities like this are rare, so don't miss your chance to own this remarkable home. Come see it for yourself-run, don't walk!
Last Listed By
Berkshire Hathaway HomeServices Chicago License #221271993 Listed on: 05/13/2025

Home Details
Home Type
- Single Family
Est. Annual Taxes
- $6,911
Year Built
- Built in 1961 | Remodeled in 2015
Parking
- 2.5 Car Direct Access Garage
Home Design
- Split Level with Sub
- Brick Exterior Construction
Interior Spaces
- 2,443 Sq Ft Home
- Open Floorplan
- Family Room
- Living Room
- Dining Room
- Wood Flooring
- Laundry Room
Kitchen
- Second Kitchen
- Granite Countertops
Bedrooms and Bathrooms
- 4 Bedrooms
- 4 Potential Bedrooms
- 2 Full Bathrooms
Basement
- Basement Fills Entire Space Under The House
- Finished Basement Bathroom
Utilities
- Central Air
- Heating System Uses Natural Gas
Listing and Financial Details
- Senior Tax Exemptions
- Homeowner Tax Exemptions
Map
Home Values in the Area
Average Home Value in this Area
Tax History
| Year | Tax Paid | Tax Assessment Tax Assessment Total Assessment is a certain percentage of the fair market value that is determined by local assessors to be the total taxable value of land and additions on the property. | Land | Improvement |
|---|---|---|---|---|
| 2024 | $4,852 | $32,303 | $5,570 | $26,733 |
| 2023 | $4,852 | $32,303 | $5,570 | $26,733 |
| 2022 | $4,852 | $22,060 | $4,774 | $17,286 |
| 2021 | $4,744 | $22,060 | $4,774 | $17,286 |
| 2020 | $4,754 | $22,060 | $4,774 | $17,286 |
| 2019 | $5,780 | $23,891 | $4,376 | $19,515 |
| 2018 | $5,703 | $23,891 | $4,376 | $19,515 |
| 2017 | $6,079 | $25,604 | $4,376 | $21,228 |
| 2016 | $4,911 | $19,335 | $3,978 | $15,357 |
| 2015 | $4,811 | $19,335 | $3,978 | $15,357 |
| 2014 | $5,254 | $21,251 | $3,978 | $17,273 |
| 2013 | $5,159 | $23,153 | $3,978 | $19,175 |
Property History
| Date | Event | Price | Change | Sq Ft Price |
|---|---|---|---|---|
| 05/21/2025 05/21/25 | Pending | -- | -- | -- |
| 05/20/2025 05/20/25 | For Sale | $449,999 | -- | $184 / Sq Ft |
Purchase History
| Date | Type | Sale Price | Title Company |
|---|---|---|---|
| Interfamily Deed Transfer | -- | None Available | |
| Warranty Deed | $181,000 | -- |
Mortgage History
| Date | Status | Loan Amount | Loan Type |
|---|---|---|---|
| Open | $241,500 | Unknown | |
| Closed | $100,450 | Unknown | |
| Closed | $90,000 | Credit Line Revolving | |
| Closed | $13,000 | Unknown | |
| Closed | $5,000 | Unknown | |
| Closed | $105,000 | No Value Available |
Similar Homes in Westchester, IL
Source: Midwest Real Estate Data (MRED)
MLS Number: 12365284
APN: 15-29-225-014-0000
- 2601 Kensington Ave
- 2844 Downing Ave
- 10838 Nelson St
- 10833 Martindale Dr
- 2828 Ashton Ct
- 10621 Essex St
- 2950 Becket Ave
- 3031 Kensington Ave
- 3038 Ashton Ct
- 20 Princess Ct Unit 2F
- 2448 Hawthorne Ave
- 3050 Ashton Ct
- 10511 Essex St
- 2326 Stratford Ave
- 2450 Wellington Ave
- 2347 Belleview Ave
- 10607 W Cermak Rd
- 10720 W Cermak Rd
- 10630 W Cermak Rd Unit 2E
- 7 Garden Dr Unit 7
