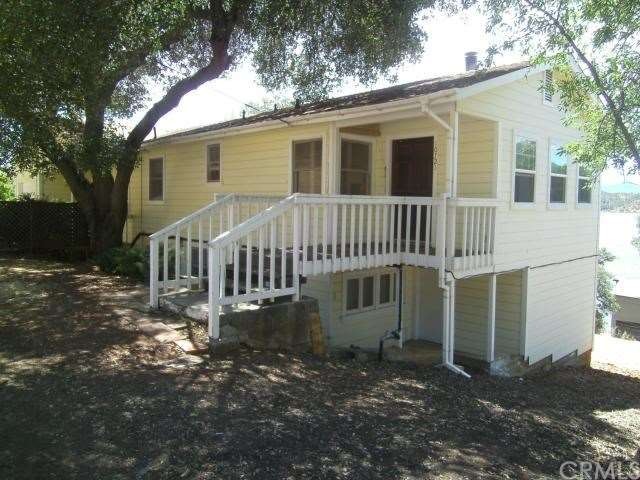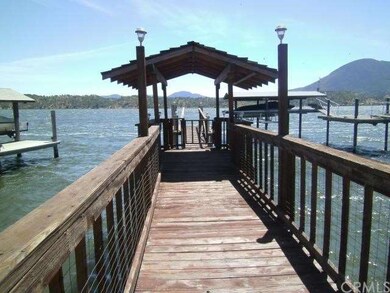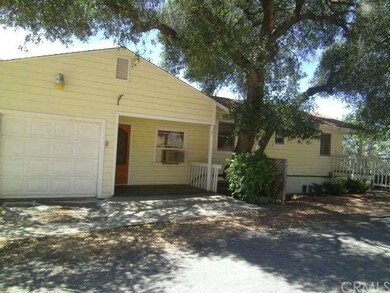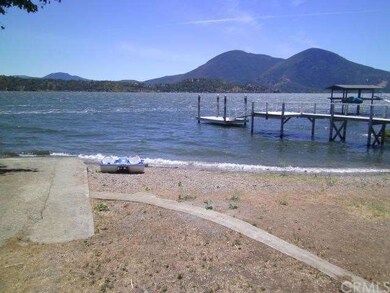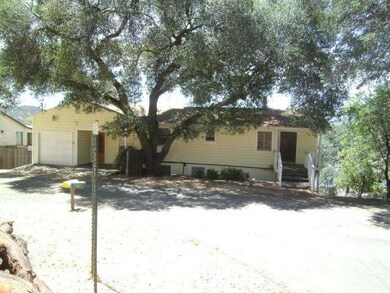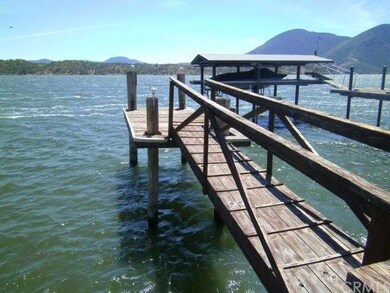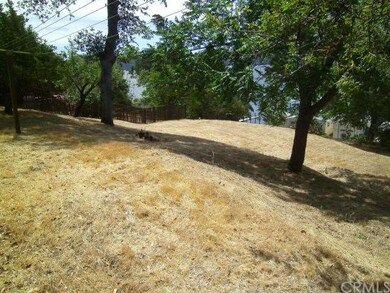
10721 Pingree Rd Clearlake Oaks, CA 95423
Highlights
- Beach Front
- Fishing
- Updated Kitchen
- Docks
- Lake View
- Open Floorplan
About This Home
As of April 2024Charming lakeview home with lakefront property across the street with dock, pier & swim platform. Spectacular views! Community private beach for a few of the homes around this one with no association fees. 1633sf with an additional building that has power to it. Upstairs has a large old fashioned kitchen with eating area, large windows run along the whole side of the house facing the lake. Nice sized living room with an office in between living area and kitchen all bright and cheerful. 1Bd/1Ba on the main floor, + 2 more additional rooms with another bathroom downstairs. Large screened porch which can double for addtional sleeping area. Large deck overlooks large yard facing the lake & mountains. This home has a wood burning fireplace, 2nd entry, workshop downstairs, single car garage, plenty of parking and much more. (035-512-30) additional lakefront lot with dock and pier also available with property
Last Agent to Sell the Property
Michelle Perry
Luxe Places International Realty License #01080167 Listed on: 06/18/2013
Last Buyer's Agent
Julie Taylor
Country Air Properties License #01433061
Home Details
Home Type
- Single Family
Est. Annual Taxes
- $642
Year Built
- Built in 1968
Lot Details
- 10,626 Sq Ft Lot
- Beach Front
- Lake Front
- Cross Fenced
- Wood Fence
- Wooded Lot
- Back and Front Yard
Parking
- 1 Car Garage
Property Views
- Lake
- Mountain
Home Design
- Shingle Roof
- Wood Siding
Interior Spaces
- 1,633 Sq Ft Home
- Open Floorplan
- Dual Staircase
- Bar
- Recessed Lighting
- Family Room with Fireplace
- Family Room Off Kitchen
- Living Room with Attached Deck
- Screened Porch
- Carpet
Kitchen
- Updated Kitchen
- Open to Family Room
- Eat-In Kitchen
- Electric Oven
- Microwave
- Kitchen Island
Bedrooms and Bathrooms
- 3 Bedrooms
- Main Floor Bedroom
- Multi-Level Bedroom
Laundry
- Laundry Room
- 220 Volts In Laundry
Outdoor Features
- Docks
- Screened Patio
- Rain Gutters
Utilities
- Cooling System Mounted To A Wall/Window
- Heating System Uses Wood
- Overhead Utilities
- 220 Volts in Garage
- Water Heater
- Conventional Septic
Additional Features
- More Than Two Accessible Exits
- Suburban Location
Listing and Financial Details
- Assessor Parcel Number 03551126
Community Details
Overview
- Property has a Home Owners Association
- Mountainous Community
Amenities
- Laundry Facilities
Recreation
- Fishing
Ownership History
Purchase Details
Home Financials for this Owner
Home Financials are based on the most recent Mortgage that was taken out on this home.Purchase Details
Purchase Details
Home Financials for this Owner
Home Financials are based on the most recent Mortgage that was taken out on this home.Purchase Details
Purchase Details
Purchase Details
Similar Homes in Clearlake Oaks, CA
Home Values in the Area
Average Home Value in this Area
Purchase History
| Date | Type | Sale Price | Title Company |
|---|---|---|---|
| Grant Deed | $220,000 | First American Title | |
| Interfamily Deed Transfer | -- | None Available | |
| Interfamily Deed Transfer | -- | None Available | |
| Grant Deed | $168,500 | First American Title Company | |
| Interfamily Deed Transfer | -- | None Available | |
| Interfamily Deed Transfer | -- | None Available | |
| Interfamily Deed Transfer | -- | None Available |
Mortgage History
| Date | Status | Loan Amount | Loan Type |
|---|---|---|---|
| Open | $189,992 | New Conventional |
Property History
| Date | Event | Price | Change | Sq Ft Price |
|---|---|---|---|---|
| 04/23/2024 04/23/24 | Sold | $220,000 | +0.5% | $135 / Sq Ft |
| 03/05/2024 03/05/24 | For Sale | $219,000 | +30.1% | $134 / Sq Ft |
| 07/29/2013 07/29/13 | Sold | $168,280 | -15.4% | $103 / Sq Ft |
| 06/18/2013 06/18/13 | For Sale | $199,000 | -- | $122 / Sq Ft |
Tax History Compared to Growth
Tax History
| Year | Tax Paid | Tax Assessment Tax Assessment Total Assessment is a certain percentage of the fair market value that is determined by local assessors to be the total taxable value of land and additions on the property. | Land | Improvement |
|---|---|---|---|---|
| 2024 | $642 | $124,113 | $36,050 | $88,063 |
| 2023 | $1,459 | $121,681 | $35,344 | $86,337 |
| 2022 | $1,390 | $119,296 | $34,651 | $84,645 |
| 2021 | $1,432 | $116,958 | $33,972 | $82,986 |
| 2020 | $1,425 | $115,760 | $33,624 | $82,136 |
| 2019 | $1,366 | $113,491 | $32,965 | $80,526 |
| 2018 | $1,369 | $111,267 | $32,319 | $78,948 |
| 2017 | $1,305 | $109,086 | $31,686 | $77,400 |
| 2016 | $1,248 | $106,948 | $31,065 | $75,883 |
| 2015 | $1,227 | $105,343 | $30,599 | $74,744 |
| 2014 | $1,202 | $103,280 | $30,000 | $73,280 |
Agents Affiliated with this Home
-
J
Seller's Agent in 2024
Julie Taylor
Country Air Properties
-
A
Buyer's Agent in 2024
Alicia Kepple
Coldwell Banker Mendo Realty
-
M
Seller's Agent in 2013
Michelle Perry
Luxe Places International Realty
-

Seller Co-Listing Agent in 2013
Tiffany Peng
RE/MAX
(707) 349-2389
121 Total Sales
Map
Source: California Regional Multiple Listing Service (CRMLS)
MLS Number: LC13118285
APN: 035-511-260-000
- 100 Spring Rd
- 10981 Pingree Rd
- 11092 E Highway 20
- 280 Henderson Dr
- 11300 Widgeon Way
- 10015 Terry Dr
- 11579 Widgeon Way
- 11627 E Highway 20
- 11668 Lakeview Dr
- 11705 E Highway 20
- 11732 Widgeon Way
- 11802 E Highway 20
- 1618 Indian Gardens Dr
- 12220 Cerrito Dr
- 10098 Crestview Dr
- 10108 Crestview Dr
- 9502 Glenhaven Dr
- 10697 Crestview Dr
- 9510 Harbor Dr Unit 14
- 9510 Harbor Dr Unit 5
