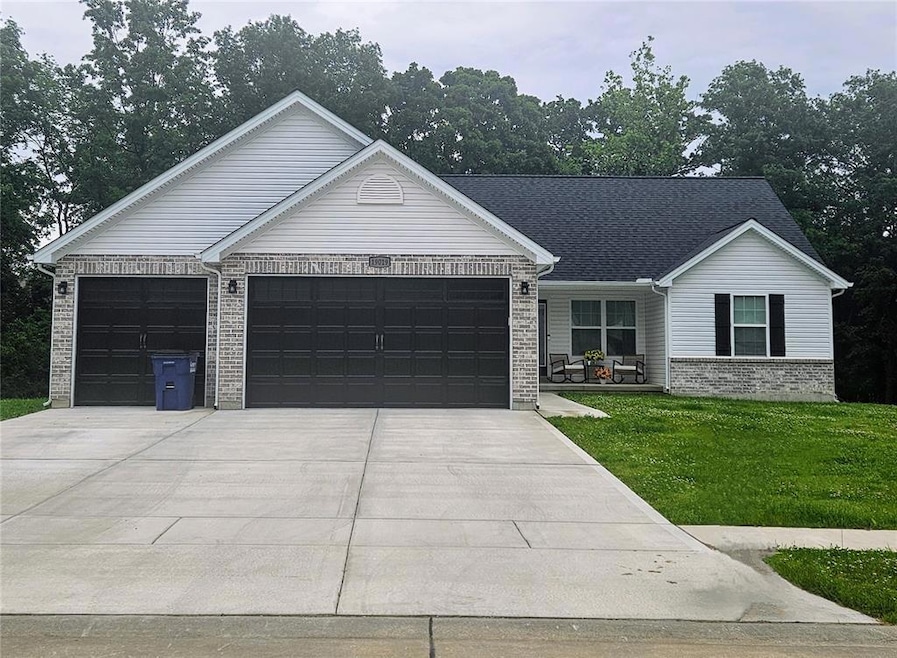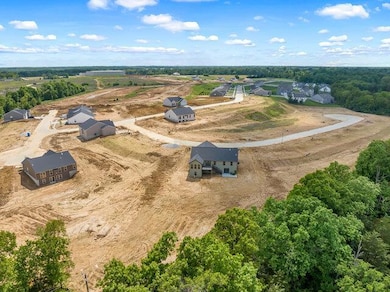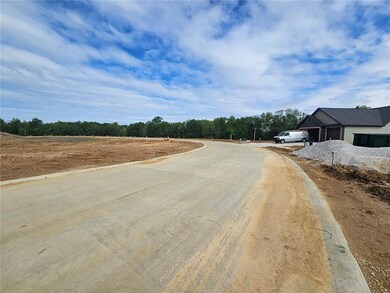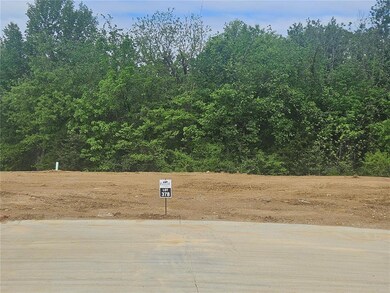
10721 Trenton Ln Unit TBB Foristell, MO 63348
Estimated payment $2,046/month
Highlights
- New Construction
- Ranch Style House
- Mud Room
- Open Floorplan
- Granite Countertops
- Cul-De-Sac
About This Home
The Blake model is a 1,634 sq ft ranch with a divided bedroom floor plan and 3 car garage. When you walk through the front door you will notice the spacious family room with ceiling fan which is open to the chef's kitchen with an oversize island and granite counter tops. There are two spacious bedrooms both with ceiling fans and a bathroom just off the family room. The massive owner's suite features a large walk in closet, ceiling fan, and bathroom with a double bowl vanity, separate shower with glass shower door, and tub. There is a main floor laundry and a separate mud room. You will notice can lights throughout and all appliance packages come with a refrigerator. Downstairs you will notice a full rough in for your future expansion and a walkout with a sliding glass door and two windows, if the lot allows. Front and side yards will be sodded. All homes come with a 1 yr builder warranty and 2-10 year warranty for yrs 2-4. Come by and pick your lot and make your home your own!
Home Details
Home Type
- Single Family
Est. Annual Taxes
- $203
Lot Details
- 0.28 Acre Lot
- Cul-De-Sac
- Open Lot
- Irregular Lot
- Gentle Sloping Lot
- Cleared Lot
HOA Fees
- $21 Monthly HOA Fees
Parking
- 3 Car Attached Garage
- Garage Door Opener
- Off-Street Parking
Home Design
- New Construction
- Ranch Style House
- Batts Insulation
- Architectural Shingle Roof
- Vinyl Siding
- Concrete Block And Stucco Construction
- Concrete Perimeter Foundation
Interior Spaces
- 1,634 Sq Ft Home
- Open Floorplan
- Ceiling Fan
- Chandelier
- Insulated Windows
- Tilt-In Windows
- Window Screens
- Sliding Doors
- Panel Doors
- Mud Room
- Combination Kitchen and Dining Room
Kitchen
- Eat-In Kitchen
- Breakfast Bar
- Electric Range
- Microwave
- Dishwasher
- Kitchen Island
- Granite Countertops
- Disposal
Flooring
- Carpet
- Linoleum
Bedrooms and Bathrooms
- 3 Bedrooms
- Walk-In Closet
- 2 Full Bathrooms
- Double Vanity
- Easy To Use Faucet Levers
Laundry
- Laundry Room
- Laundry in Hall
- Laundry on main level
- Washer and Electric Dryer Hookup
Basement
- Basement Fills Entire Space Under The House
- Basement Ceilings are 8 Feet High
- Rough-In Basement Bathroom
Outdoor Features
- Patio
- Exterior Lighting
Schools
- Wright City East/West Elementary School
- Wright City Middle School
- Wright City High School
Utilities
- Forced Air Heating and Cooling System
- 220 Volts
- Electric Water Heater
- High Speed Internet
Community Details
- Association fees include common area maintenance, snow removal
- Providence Estates Association
- Built by TS Banze Homes, LLC
Listing and Financial Details
- Home warranty included in the sale of the property
- Assessor Parcel Number 04130000018141000
Map
Home Values in the Area
Average Home Value in this Area
Property History
| Date | Event | Price | List to Sale | Price per Sq Ft |
|---|---|---|---|---|
| 05/27/2025 05/27/25 | For Sale | $382,900 | -- | $234 / Sq Ft |
About the Listing Agent
Anastasia's Other Listings
Source: MARIS MLS
MLS Number: MIS25035055
- 10719 Trenton Ln Unit TBB
- 10722 Trenton Ln Unit TBB
- 10716 Trenton Ln Unit TBB
- 10717 Trenton Ln Unit TBB
- 10715 Trenton Ln Unit TBB
- 10718 Trenton Ln Unit TBB
- 10714 Trenton Ln Unit TBB
- 10713 Trenton Ln Unit TBB
- 10710 Trenton Ln Unit TBB
- 10712 Trenton Ln Unit TBB
- 10720 Trenton Ln Unit TBB
- 10708 Trenton Ln Unit TBB
- 10711 Trenton Ln Unit TBB
- 10704 Trenton Ln Unit TBB
- 10705 Trenton Ln Unit TBB
- 10709 Trenton Ln
- 0 Trenton Ln- Providence Estates Unit MAR25028604
- 28733 Montauk Ln
- 1 Edgewood @ Providence Estates
- Canterbury Plan at Providence Estates
- 140 Liberty Valley Dr
- 29 Brookfield Ct
- 17 Brookfield Ct
- 1401 Northridge Place
- 2 Spring Hill Cir
- 130 Fleur de Lis Dr
- 4303 Broken Rock Dr
- 100 Parkview Dr
- 310 Woodson Trail Dr
- 227 Essex Ct
- 615 Grayhawk Cir
- 22 Tennis Ct
- 1720 Woods Mill Dr
- 505-525 Dogleg Ct
- 3848 Bedford Pointe Dr
- 442 Sweetgrass Dr
- 705 Myatt Dr
- 2010 Peine Rd
- 1000 Heartland View Dr
- 411 Split Rail Dr



