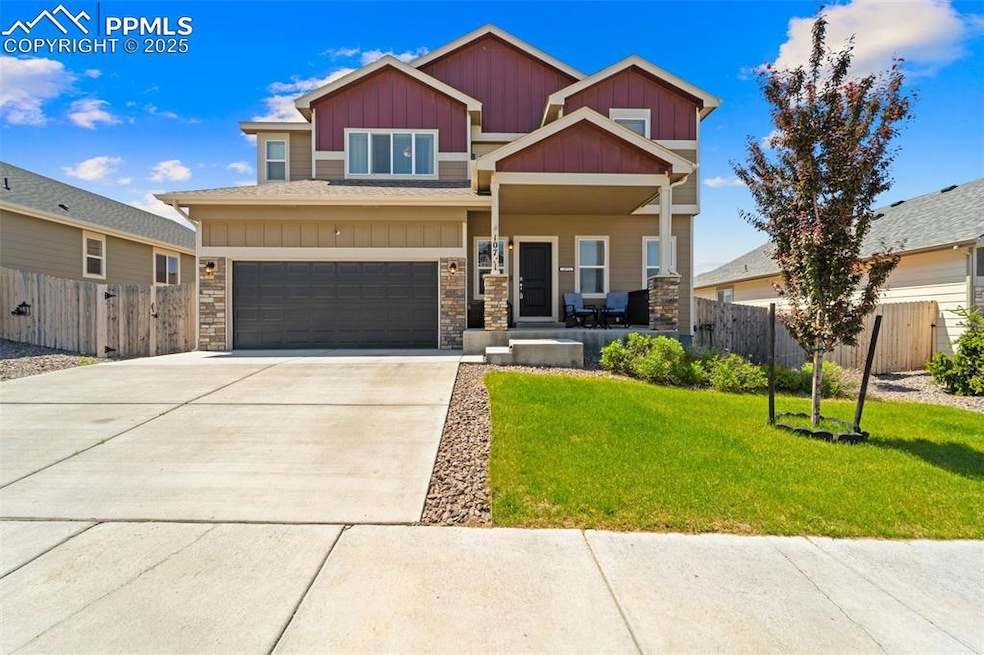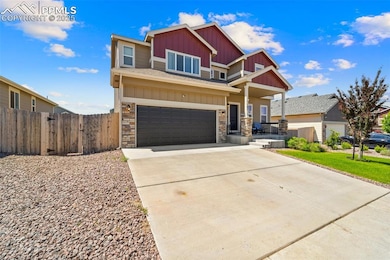
10721 Yuba Dr Colorado Springs, CO 80925
Widefield NeighborhoodEstimated payment $3,251/month
Highlights
- Vaulted Ceiling
- Forced Air Heating and Cooling System
- Level Lot
- 3 Car Attached Garage
About This Home
Like-New Saint Aubyn Home | 4 Beds | 3-Car Garage | Room to Grow!
Why wait for new construction? Built in 2020, this beautifully maintained Saint Aubyn home is packed with upgrades and sits on a spacious 6,599 sq ft level lot in a desirable neighborhood.
With over 3,000 sq ft of living space, this two-story home features 4 bedrooms, 2.5 bathrooms, and an open-concept layout ideal for modern living. The main level includes a flex room perfect for a home office or playroom, plus elegant finishes like granite countertops, hardwood flooring, and a vaulted ceiling that adds to the sense of space and light.
The gourmet kitchen is equipped with a range hood, microwave, dishwasher, disposal, and 220V outlet—perfect for culinary enthusiasts. Upstairs, all four bedrooms are thoughtfully laid out, including a luxurious owner’s suite with a private sitting area and five-piece bath.
Enjoy year-round comfort with forced air heating and central A/C, a whole-house humidifier, and relax on the covered front and rear porches. The 3-car tandem garage and full unfinished basement (nearly 1,000 sq ft!) provide ample storage and future expansion potential.
Listing Agent
Real Broker, LLC DBA Real Brokerage Phone: 720-807-2890 Listed on: 06/06/2025
Home Details
Home Type
- Single Family
Est. Annual Taxes
- $4,959
Year Built
- Built in 2020
Lot Details
- 6,599 Sq Ft Lot
- Level Lot
Parking
- 3 Car Attached Garage
- Driveway
Home Design
- Shingle Roof
Interior Spaces
- 3,064 Sq Ft Home
- 2-Story Property
- Vaulted Ceiling
- Basement Fills Entire Space Under The House
Kitchen
- Oven
- Microwave
- Dishwasher
- Disposal
Bedrooms and Bathrooms
- 4 Bedrooms
Laundry
- Laundry on upper level
- Electric Dryer Hookup
Schools
- Widefield Elementary School
- Grand Mountain K-8 Middle School
- Mesa Ridge High School
Utilities
- Forced Air Heating and Cooling System
- 220 Volts in Kitchen
Map
Home Values in the Area
Average Home Value in this Area
Tax History
| Year | Tax Paid | Tax Assessment Tax Assessment Total Assessment is a certain percentage of the fair market value that is determined by local assessors to be the total taxable value of land and additions on the property. | Land | Improvement |
|---|---|---|---|---|
| 2025 | $4,959 | $33,870 | -- | -- |
| 2024 | $4,919 | $34,690 | $6,040 | $28,650 |
| 2022 | $4,054 | $27,310 | $4,810 | $22,500 |
| 2021 | $4,218 | $28,100 | $4,950 | $23,150 |
| 2020 | $1,724 | $11,370 | $11,370 | $0 |
| 2019 | $181 | $1,200 | $1,200 | $0 |
Property History
| Date | Event | Price | List to Sale | Price per Sq Ft |
|---|---|---|---|---|
| 09/03/2025 09/03/25 | For Sale | $539,999 | 0.0% | $176 / Sq Ft |
| 09/03/2025 09/03/25 | Off Market | $539,999 | -- | -- |
| 08/29/2025 08/29/25 | Price Changed | $539,999 | -0.9% | $176 / Sq Ft |
| 07/31/2025 07/31/25 | Price Changed | $544,999 | -0.9% | $178 / Sq Ft |
| 06/06/2025 06/06/25 | For Sale | $549,999 | -- | $180 / Sq Ft |
Purchase History
| Date | Type | Sale Price | Title Company |
|---|---|---|---|
| Warranty Deed | $515,000 | First American Title | |
| Special Warranty Deed | $399,650 | Unified Title Company |
Mortgage History
| Date | Status | Loan Amount | Loan Type |
|---|---|---|---|
| Open | $526,845 | VA | |
| Previous Owner | $414,037 | VA |
About the Listing Agent

Daniel Padilla | REALTOR® | The PCS Team | REAL Broker, LLC
Colorado Springs Military Relocation & VA Home Specialist
If you’re moving to Colorado Springs or received PCS orders, you’re in the right place. I’m Daniel Padilla, a U.S. Army Veteran (Ret.) and full-time Realtor® who leads The PCS Team, a mission-driven real estate group serving military families, first-time homebuyers, and sellers throughout the Pikes Peak region.
I spent 21 years in the U.S. Army, and I know the
Daniel's Other Listings
Source: Pikes Peak REALTOR® Services
MLS Number: 4461404
APN: 55231-11-002
- 6776 Lamine Dr
- 6716 Volga Dr
- 6579 Lamine Dr
- 10670 Abrams Dr
- 6835 Yocona Dr
- 6848 Yocona Dr
- 6837 Volga Dr
- 6655 Weiser Dr
- 6615 Weiser Dr
- 6836 Volga Dr
- 10568 Kalama Dr
- 10525 Abrams Dr
- 6622 Tillamook Dr
- 6886 Volga Dr
- 6979 Akela Ln
- 10886 Matta Dr
- 10442 Abrams Dr
- 6950 Shunka Ln
- 10405 Abrams Dr
- 10600 Horton Dr
- 10471 Horton Dr
- 6943 Akela Ln
- 6605 Alliance Loop
- 11125 Rockcastle Dr
- 10756 Deer Meadow Cir
- 10085 Thunderbolt Trail
- 11207 House Finch Ln
- 10003 Seawolf Dr
- 11277 House Finch Ln
- 6761 Kearsarge Dr
- 6047 Mumford Dr
- 11259 Bufflehead Ln
- 11231 Bufflehead Ln
- 6276 Big Bird Dr
- 6236 Big Bird Dr
- 6191 Yellowthroat Terrace
- 6220 Big Bird Dr
- 6175 Yellowthroat Terrace
- 6151 Yellowthroat Terrace
- 11481 Whistling Duck Way






