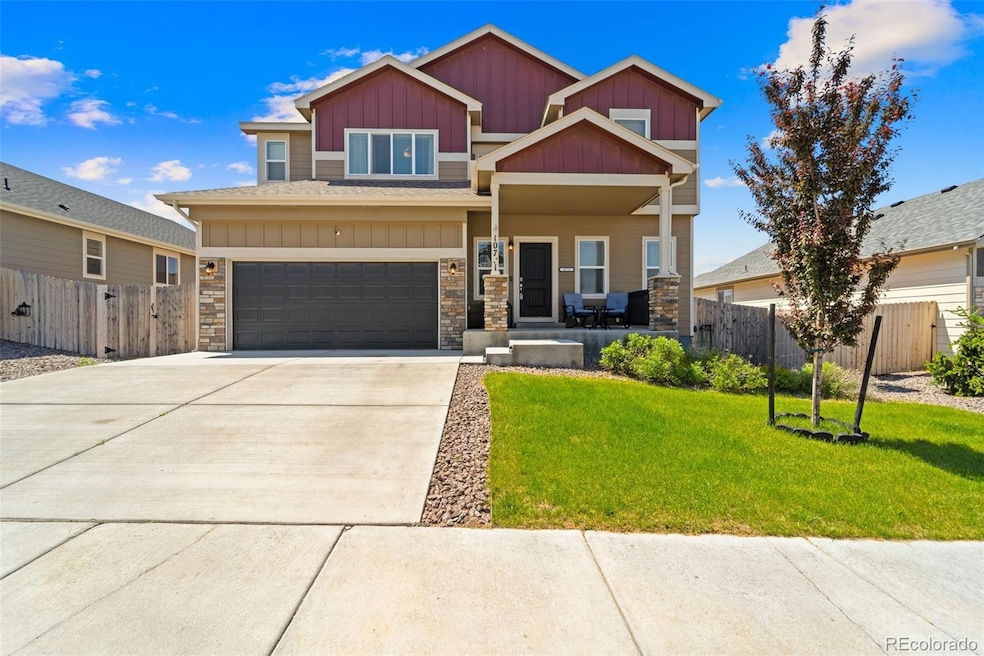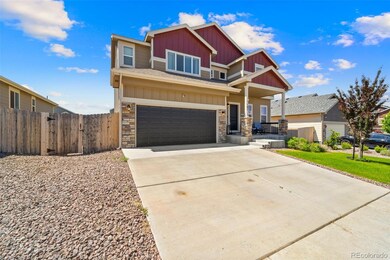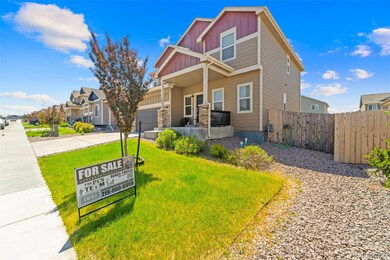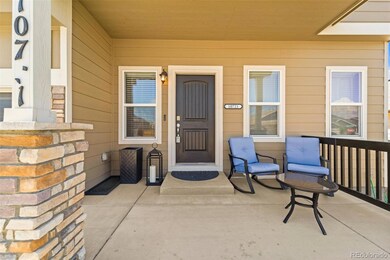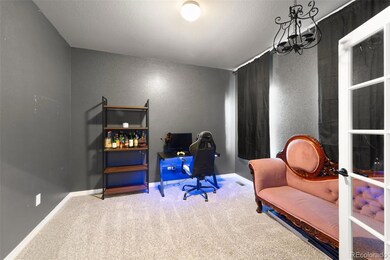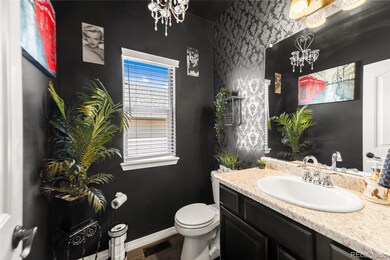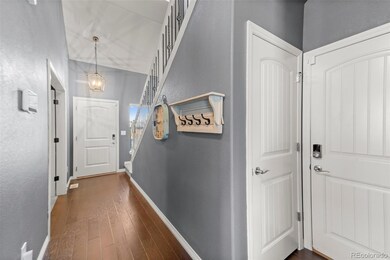
10721 Yuba Dr Colorado Springs, CO 80925
Lorson Ranch NeighborhoodEstimated payment $3,459/month
Highlights
- Very Popular Property
- Open Floorplan
- Wood Flooring
- Primary Bedroom Suite
- Vaulted Ceiling
- Granite Countertops
About This Home
Like-New Saint Aubyn Home | 4 Beds | 3-Car Garage | Room to Grow!
Why wait for new construction? Built in 2020, this beautifully maintained Saint Aubyn home is packed with upgrades and sits on a spacious 6,599 sq ft level lot in a desirable neighborhood.
With over 3,000 sq ft of living space, this two-story home features 4 bedrooms, 2.5 bathrooms, and an open-concept layout ideal for modern living. The main level includes a flex room perfect for a home office or playroom, plus elegant finishes like granite countertops, hardwood flooring, and a vaulted ceiling that adds to the sense of space and light.
The gourmet kitchen is equipped with a range hood, microwave, dishwasher, disposal, and 220V outlet—perfect for culinary enthusiasts. Upstairs, all four bedrooms are thoughtfully laid out, including a luxurious owner’s suite with a private sitting area and five-piece bath.
Enjoy year-round comfort with forced air heating and central A/C, a whole-house humidifier, and relax on the covered front and rear porches. The 3-car tandem garage and full unfinished basement (nearly 1,000 sq ft!) provide ample storage and future expansion potential.
Listing Agent
Real Broker, LLC DBA Real Brokerage Email: Daniel@719PCSTeam.com,719-761-3826 License #100082943 Listed on: 06/06/2025
Home Details
Home Type
- Single Family
Est. Annual Taxes
- $4,959
Year Built
- Built in 2020
Lot Details
- 6,600 Sq Ft Lot
- Front and Back Yard Sprinklers
- Property is zoned PUD
Parking
- 3 Car Attached Garage
Home Design
- Frame Construction
- Composition Roof
- Cement Siding
Interior Spaces
- 2-Story Property
- Open Floorplan
- Vaulted Ceiling
- Living Room
- Dining Room
- Laundry Room
Kitchen
- <<OvenToken>>
- Range<<rangeHoodToken>>
- <<microwave>>
- Dishwasher
- Kitchen Island
- Granite Countertops
- Disposal
Flooring
- Wood
- Carpet
Bedrooms and Bathrooms
- 4 Bedrooms
- Primary Bedroom Suite
- Walk-In Closet
Basement
- Basement Fills Entire Space Under The House
- Sump Pump
Outdoor Features
- Covered patio or porch
- Exterior Lighting
- Rain Gutters
Schools
- Widefield Elementary School
- Grand Mountain Middle School
- Mesa Ridge High School
Utilities
- Forced Air Heating and Cooling System
- Humidifier
- 220 Volts
- Cable TV Available
Community Details
- No Home Owners Association
- Lorson Ranch East Subdivision
Listing and Financial Details
- Exclusions: Extra refrigerator.
- Assessor Parcel Number 55231-11-002
Map
Home Values in the Area
Average Home Value in this Area
Tax History
| Year | Tax Paid | Tax Assessment Tax Assessment Total Assessment is a certain percentage of the fair market value that is determined by local assessors to be the total taxable value of land and additions on the property. | Land | Improvement |
|---|---|---|---|---|
| 2025 | $4,959 | $33,870 | -- | -- |
| 2024 | $4,919 | $34,690 | $6,040 | $28,650 |
| 2022 | $4,054 | $27,310 | $4,810 | $22,500 |
| 2021 | $4,218 | $28,100 | $4,950 | $23,150 |
| 2020 | $1,724 | $11,370 | $11,370 | $0 |
| 2019 | $181 | $1,200 | $1,200 | $0 |
Property History
| Date | Event | Price | Change | Sq Ft Price |
|---|---|---|---|---|
| 06/06/2025 06/06/25 | For Sale | $549,999 | -- | $180 / Sq Ft |
Purchase History
| Date | Type | Sale Price | Title Company |
|---|---|---|---|
| Warranty Deed | $515,000 | First American Title | |
| Special Warranty Deed | $399,650 | Unified Title Company |
Mortgage History
| Date | Status | Loan Amount | Loan Type |
|---|---|---|---|
| Open | $526,845 | VA | |
| Previous Owner | $414,037 | VA |
About the Listing Agent

Hello! I'm Daniel Padilla retired military and a dedicated realtor in the picturesque city of Colorado Springs. With a passion for helping families find their dream homes, I specialize in navigating the unique challenges and opportunities of the Colorado Springs real estate market.
What Sets Me Apart?
Expertise in Military Relocations: As a Retiree and a Military Relocation Professional (MRP®), I understand the specific needs of military families. Whether you're relocating to or from
Daniel's Other Listings
Source: REcolorado®
MLS Number: 4491107
APN: 55231-11-002
- 10781 Yuba Dr
- 10734 Witcher Dr
- 10776 Witcher Dr
- 6725 Abita Dr
- 10806 Witcher Dr
- 10670 Abrams Dr
- 6719 Skuna Dr
- 10818 Witcher Dr
- 6484 Chaplin Dr
- 10817 Witcher Dr
- 6849 Yocona Dr
- 10829 Witcher Dr
- 10898 Aliso Dr
- 6876 Yocona Dr
- 6615 Weiser Dr
- 10583 Kalama Dr
- 6687 Stingray Ln
- 6535 Weiser Dr
- 6866 Volga Dr
- 6622 Tillamook Dr
- 6470 Chaplin Dr
- 6623 Weiser Dr
- 10994 Aliso Dr
- 6508 Vedder Dr
- 10425 Declaration Dr
- 6920 Akela Ln
- 11036 Rockcastle Dr
- 6241 Decker Dr
- 10611 Cattle Baron Way
- 6163 Nash Dr
- 6123 Nash Dr
- 10734 Ridgepole Dr
- 11187 House Finch Ln
- 11256 House Finch Ln
- 6469 Tranters Creek Way
- 6632 Kearsarge Dr
- 11245 Bufflehead Ln
- 6260 Big Bird Dr
- 10196 Winter Gem Grove
- 6252 Big Bird Dr
