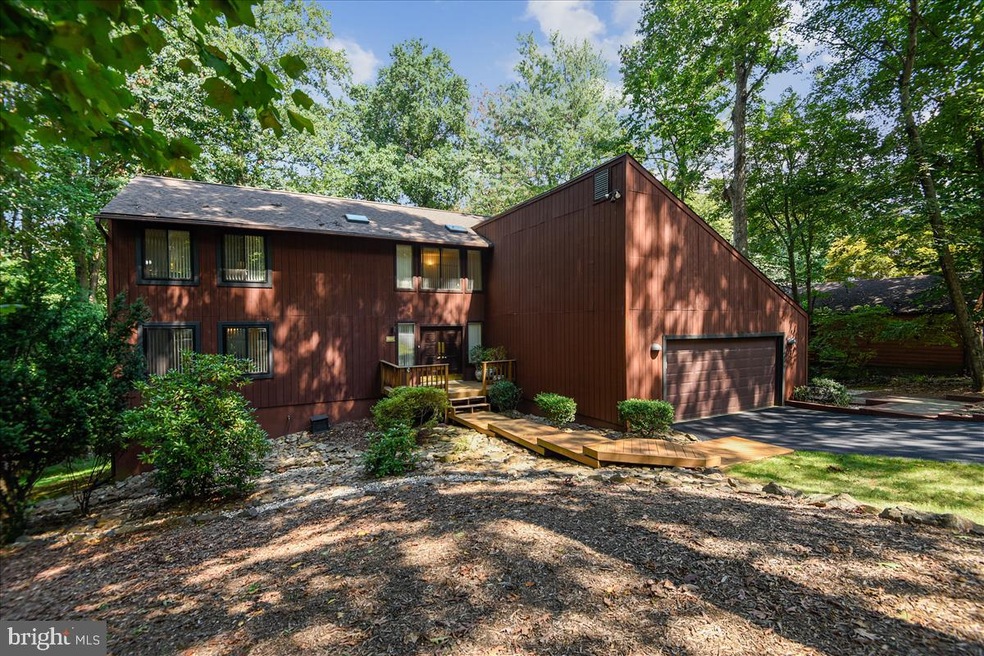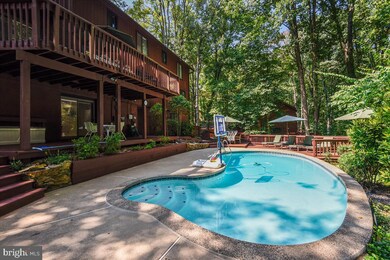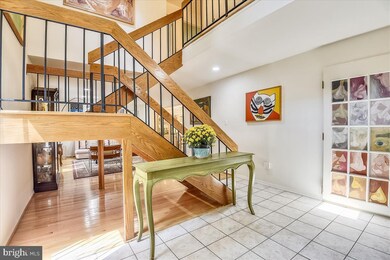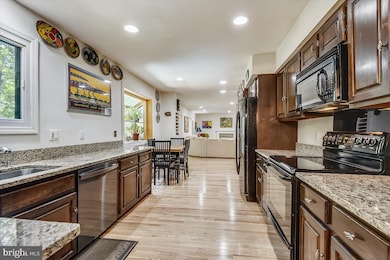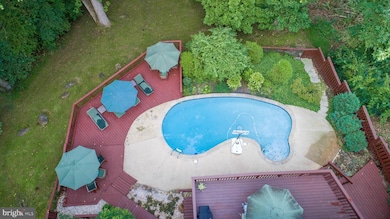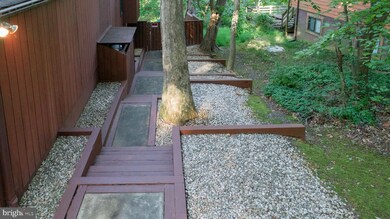
10722 Cross School Rd Reston, VA 20191
Estimated Value: $984,000 - $1,226,509
Highlights
- Concrete Pool
- Eat-In Gourmet Kitchen
- Open Floorplan
- Sunrise Valley Elementary Rated A
- Panoramic View
- Contemporary Architecture
About This Home
As of October 2021Large, private lot with extensive hardscaping, decking, in-ground heated pool, all backing to trees and nature hiking trail! Conveniently located in Reston and close to W&OD trail, minutes to metro and excellent commuter options, as well as a short drive to Reston Town Center, Tysons, Vienna, and Great Falls. Sunrise Valley Elementary School in neighborhood!
Last Agent to Sell the Property
RE/MAX Allegiance License #0225070773 Listed on: 09/10/2021

Last Buyer's Agent
Aarti Sood
Redfin Corporation

Home Details
Home Type
- Single Family
Est. Annual Taxes
- $10,648
Year Built
- Built in 1980
Lot Details
- 0.43 Acre Lot
- Extensive Hardscape
- Property is zoned 370
HOA Fees
- $60 Monthly HOA Fees
Parking
- 2 Car Direct Access Garage
- Oversized Parking
- Front Facing Garage
- Garage Door Opener
Property Views
- Panoramic
- Woods
Home Design
- Contemporary Architecture
- Poured Concrete
- Wood Siding
- Concrete Perimeter Foundation
Interior Spaces
- Property has 3 Levels
- Open Floorplan
- Built-In Features
- Ceiling Fan
- Recessed Lighting
- 2 Fireplaces
- Wood Burning Fireplace
- Entrance Foyer
- Family Room Off Kitchen
- Living Room
- Dining Room
- Recreation Room
- Loft
- Home Gym
Kitchen
- Eat-In Gourmet Kitchen
- Breakfast Area or Nook
- Electric Oven or Range
- Built-In Microwave
- Dishwasher
- Disposal
Bedrooms and Bathrooms
- En-Suite Primary Bedroom
Laundry
- Laundry on main level
- Front Loading Dryer
- Front Loading Washer
Finished Basement
- Walk-Out Basement
- Basement Fills Entire Space Under The House
- Connecting Stairway
- Rear Basement Entry
- Basement with some natural light
Pool
- Concrete Pool
- Filtered Pool
- Heated In Ground Pool
- Fence Around Pool
Outdoor Features
- Playground
Schools
- Sunrise Valley Elementary School
- Hughes Middle School
- South Lakes High School
Utilities
- Central Air
- Heat Pump System
- Electric Water Heater
Community Details
- Reston Association, Phone Number (703) 435-6530
- Reston Subdivision
Listing and Financial Details
- Tax Lot 64
- Assessor Parcel Number 0271 03010064
Ownership History
Purchase Details
Home Financials for this Owner
Home Financials are based on the most recent Mortgage that was taken out on this home.Purchase Details
Similar Homes in the area
Home Values in the Area
Average Home Value in this Area
Purchase History
| Date | Buyer | Sale Price | Title Company |
|---|---|---|---|
| Anderson Jessica Erin | $940,000 | Mbh Settlement Group Lc | |
| Garcia Gerardo L | -- | None Available |
Mortgage History
| Date | Status | Borrower | Loan Amount |
|---|---|---|---|
| Open | Anderson Jessica Erin | $752,000 | |
| Previous Owner | Garcia Gerardo L | $250,000 |
Property History
| Date | Event | Price | Change | Sq Ft Price |
|---|---|---|---|---|
| 10/29/2021 10/29/21 | Sold | $940,000 | -4.1% | $261 / Sq Ft |
| 09/20/2021 09/20/21 | Pending | -- | -- | -- |
| 09/10/2021 09/10/21 | For Sale | $979,900 | -- | $272 / Sq Ft |
Tax History Compared to Growth
Tax History
| Year | Tax Paid | Tax Assessment Tax Assessment Total Assessment is a certain percentage of the fair market value that is determined by local assessors to be the total taxable value of land and additions on the property. | Land | Improvement |
|---|---|---|---|---|
| 2024 | $11,904 | $987,470 | $339,000 | $648,470 |
| 2023 | $10,457 | $889,560 | $319,000 | $570,560 |
| 2022 | $10,735 | $901,690 | $319,000 | $582,690 |
| 2021 | $10,648 | $872,400 | $299,000 | $573,400 |
| 2020 | $10,304 | $837,400 | $264,000 | $573,400 |
| 2019 | $10,635 | $864,320 | $264,000 | $600,320 |
| 2018 | $9,319 | $810,340 | $244,000 | $566,340 |
| 2017 | $9,360 | $774,840 | $225,000 | $549,840 |
| 2016 | $10,186 | $844,930 | $234,000 | $610,930 |
| 2015 | $9,827 | $844,930 | $234,000 | $610,930 |
| 2014 | $8,932 | $769,680 | $204,000 | $565,680 |
Agents Affiliated with this Home
-
Jay Lindsey

Seller's Agent in 2021
Jay Lindsey
RE/MAX
(703) 801-8527
3 in this area
51 Total Sales
-

Buyer's Agent in 2021
Aarti Sood
Redfin Corporation
(617) 899-4063
Map
Source: Bright MLS
MLS Number: VAFX2019412
APN: 0271-03010064
- 1806 Cranberry Ln
- 10808 Winter Corn Ln
- 10945 Harpers Square Ct
- 1838 Clovermeadow Dr
- 11041 Solaridge Dr
- 1880 Cold Creek Ct
- 1881 Cold Creek Ct
- 11050 Granby Ct
- 1951 Sagewood Ln Unit 122
- 1951 Sagewood Ln Unit 403
- 1951 Sagewood Ln Unit 118
- 1951 Sagewood Ln Unit 14
- 2050 Lake Audubon Ct
- 10404 Trumpeter Ct
- 11116 Boathouse Ct Unit 93
- 11100 Boathouse Ct Unit 101
- 11150 Boathouse Ct Unit 78
- 10409 Hunter Station Rd
- 11200 Beaver Trail Ct Unit 11200
- 11302 Harbor Ct Unit 1302
- 10722 Cross School Rd
- 10720 Cross School Rd
- 10724 Cross School Rd
- 10718 Cross School Rd
- 10726 Cross School Rd
- 10723 Cross School Rd
- 10721 Cross School Rd
- 10725 Cross School Rd
- 10716 Cross School Rd
- 10719 Cross School Rd
- 10727 Cross School Rd
- 10728 Cross School Rd
- 10717 Cross School Rd
- 10714 Cross School Rd
- 10729 Cross School Rd
- 10812 Dayflower Ct
- 10730 Cross School Rd
- 10713 Cross School Rd
- 10810 Dayflower Ct
- 10712 Cross School Rd
