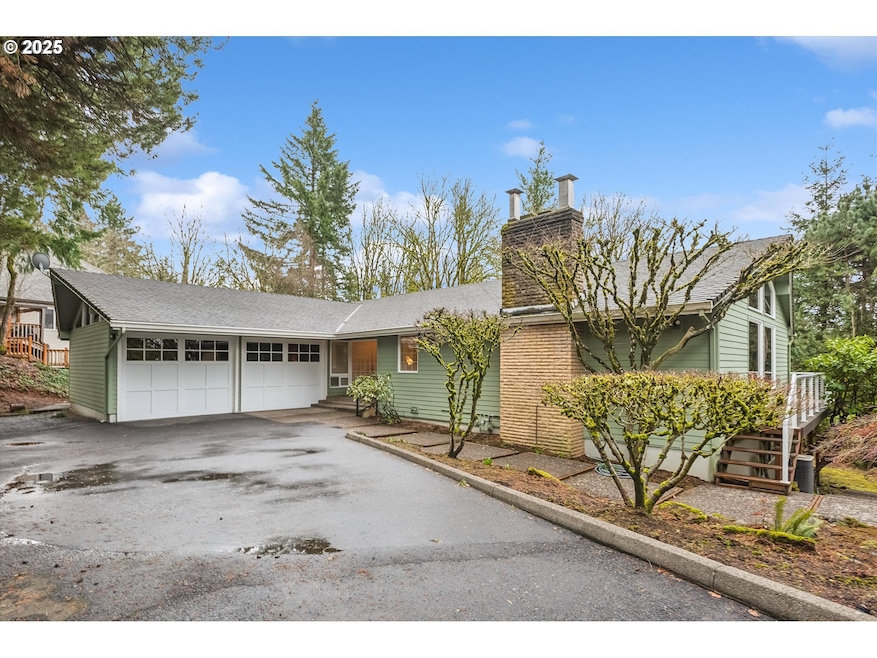10722 SE Idleman Rd Happy Valley, OR 97086
Estimated payment $4,246/month
Highlights
- 0.72 Acre Lot
- Deck
- Main Floor Primary Bedroom
- Midcentury Modern Architecture
- Vaulted Ceiling
- 2 Fireplaces
About This Home
This wonderful Happy Valley midcentury blends 1960s period details, available single level living, ample natural light, a generous floor plan, and a nearly 3/4 acre lot! The main floor is highlighted by a sweeping living room with vaulted ceilings, exposed beams, airy windows, and a lovely fireplace. The floor plan flows gracefully from there through the formal dining room and into the kitchen/dining nook before gliding onto the enormous backyard deck, perfect for summer dining. The home's bedroom wing features 3 bedrooms, 2 bathrooms, and an additional office - space for an extra home office or craft room! The lower level's spectacular bonus room - with original wood paneling and stone-clad fireplace - boasts an incredible built-in bar, perfect for an entertainment and gaming center. Two additional bedrooms, a third bathroom, and utility/shop rooms supply even more space. A 2 car garage, central AC, and a higher efficiency furnace lend mechanical conveniences, while the spacious lot makes for a wonderful woodsy retreat. This one is not to be missed!
Listing Agent
Windermere Realty Trust Brokerage Email: moreland@windermere.com License #201205695 Listed on: 03/06/2025

Home Details
Home Type
- Single Family
Est. Annual Taxes
- $7,804
Year Built
- Built in 1967
Lot Details
- 0.72 Acre Lot
- Private Yard
Parking
- 2 Car Attached Garage
- Garage on Main Level
- Garage Door Opener
- Driveway
- Off-Street Parking
Home Design
- Midcentury Modern Architecture
- Composition Roof
- Lap Siding
Interior Spaces
- 3,588 Sq Ft Home
- 2-Story Property
- Vaulted Ceiling
- Ceiling Fan
- Recessed Lighting
- 2 Fireplaces
- Wood Burning Fireplace
- Natural Light
- Double Pane Windows
- Vinyl Clad Windows
- Family Room
- Living Room
- Dining Room
- Home Office
- Wall to Wall Carpet
- Finished Basement
- Basement Fills Entire Space Under The House
- Laundry Room
Kitchen
- Free-Standing Range
- Dishwasher
- Disposal
Bedrooms and Bathrooms
- 5 Bedrooms
- Primary Bedroom on Main
Accessible Home Design
- Accessibility Features
Outdoor Features
- Deck
- Patio
Schools
- Mt Scott Elementary School
- Rock Creek Middle School
- Clackamas High School
Utilities
- 90% Forced Air Heating and Cooling System
- Heating System Uses Gas
- Gas Water Heater
Community Details
- No Home Owners Association
Listing and Financial Details
- Assessor Parcel Number 00041751
Map
Home Values in the Area
Average Home Value in this Area
Tax History
| Year | Tax Paid | Tax Assessment Tax Assessment Total Assessment is a certain percentage of the fair market value that is determined by local assessors to be the total taxable value of land and additions on the property. | Land | Improvement |
|---|---|---|---|---|
| 2024 | $7,804 | $400,499 | -- | -- |
| 2023 | $7,804 | $388,834 | $0 | $0 |
| 2022 | $7,179 | $377,509 | $0 | $0 |
| 2021 | $6,917 | $366,514 | $0 | $0 |
| 2020 | $6,622 | $355,839 | $0 | $0 |
| 2019 | $6,558 | $345,475 | $0 | $0 |
| 2018 | $5,788 | $335,413 | $0 | $0 |
| 2017 | $5,600 | $325,644 | $0 | $0 |
| 2016 | $5,398 | $316,159 | $0 | $0 |
| 2015 | $5,243 | $306,950 | $0 | $0 |
| 2014 | $4,859 | $298,010 | $0 | $0 |
Property History
| Date | Event | Price | Change | Sq Ft Price |
|---|---|---|---|---|
| 07/10/2025 07/10/25 | Price Changed | $675,000 | -6.2% | $188 / Sq Ft |
| 05/08/2025 05/08/25 | Price Changed | $719,900 | -2.6% | $201 / Sq Ft |
| 04/03/2025 04/03/25 | Price Changed | $739,000 | -1.5% | $206 / Sq Ft |
| 03/06/2025 03/06/25 | For Sale | $750,000 | -- | $209 / Sq Ft |
Purchase History
| Date | Type | Sale Price | Title Company |
|---|---|---|---|
| Interfamily Deed Transfer | -- | -- | |
| Interfamily Deed Transfer | -- | -- |
Mortgage History
| Date | Status | Loan Amount | Loan Type |
|---|---|---|---|
| Closed | $185,000 | New Conventional | |
| Closed | $239,300 | Stand Alone First |
Source: Regional Multiple Listing Service (RMLS)
MLS Number: 246394856
APN: 00041751
- 10686 SE Idleman Rd
- 10224 SE Palatial Ct
- 10950 SE Celano Ct
- 10932 SE Hilltop Ct
- 10547 SE Charlotte Dr
- 11185 SE Lenore St
- 11060 SE Hilltop Ct
- 9676 SE Chula Vista Ct
- 9645 SE Westview Ct
- 10986 SE Ridgeway Dr
- 9995 SE Gia Ct
- 11324 SE Ludlow Ct
- 10801 SE Ridgeway Dr
- 9433 SE Scotts Ridge Ct
- 9700 SE Eastview Dr
- 11148 SE Scotts Summit Ct
- 11295 SE Lenore St
- 9624 SE Dundee Dr
- 11555 SE Hilltop Ct
- 11719 SE Solomon Ct
- 9314 SE Snowberry Ct
- 11430 SE Stevens Rd
- 9701 SE Johnson Creek Blvd
- 11835 SE Valley View Terrace
- 11545 SE Stevens Rd
- 12035 SE High Creek Rd
- 9009 SE Causey Ave
- 10764 SE Sunnyside Rd
- 8800 SE Causey Loop
- 11480-11510 Se Sunnyside Rd
- 7941 SE 103rd Ave Unit C
- 8366 SE Causey Ave
- 7828 SE Aspen Summit Dr
- 7915 SE King Rd
- 11593 SE Waterleaf Dr
- 8057 SE Monroe St
- 7911 SE King Rd
- 9840 SE Talbert St
- 7829 SE Johnson Creek Blvd Unit A
- 13590 SE 97th Ave






