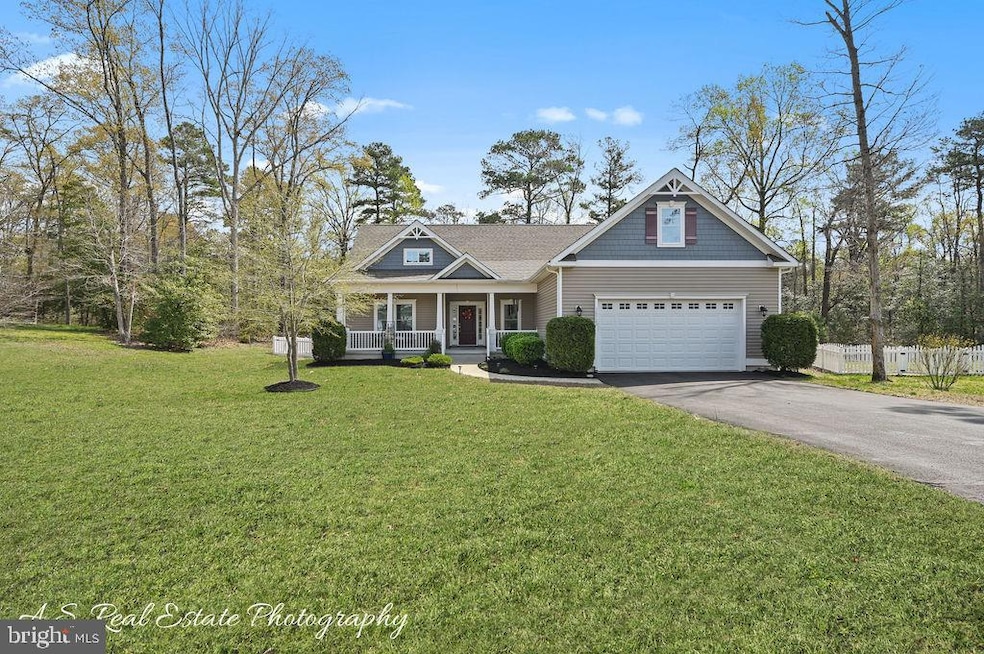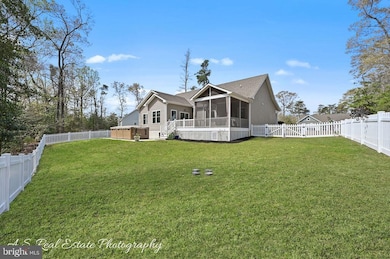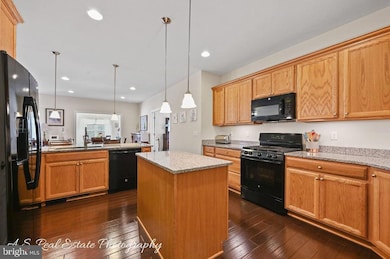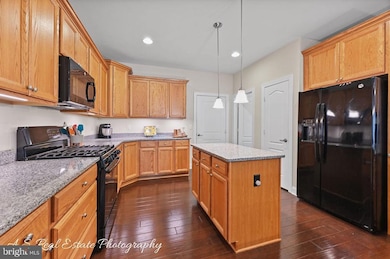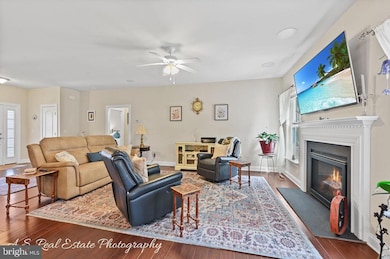
10722 Serenity Cir Seaford, DE 19973
Highlights
- Open Floorplan
- Rambler Architecture
- Wood Flooring
- Deck
- Backs to Trees or Woods
- 2 Car Attached Garage
About This Home
As of June 2025**Introducing the Whatley Model by Insight Homes**Discover the perfect blend of comfort and efficiency in this stunning home. Insight Homes featuring an encapsulated crawl space, a tankless water heater, and a high-efficiency HVAC system that ensures low utility bills year-round.Step inside this meticulously maintained residence, boasting over 2,200 square feet of thoughtfully designed living space. The expansive kitchen, complete with a central island and an abundance of cabinetry and counter space, perfect for culinary creations and entertaining guests.This home offers three generously sized bedrooms, including a luxurious primary suite highlighted by elegant French doors, a double sink vanity, and a spacious walk-in closet. In addition to the bedrooms, you'll find a dedicated office space and a versatile flex area that seamlessly leads to the backyard.Step outside where a serene and tranquil atmosphere is created by a mature tree line. Enjoy the outdoors from the comfort of the large screened porch or the composite deck, perfect for relaxation or gatherings. The property also features a fenced backyard, a paved driveway, and a host of additional amenities that make this home truly special.
Last Agent to Sell the Property
Keller Williams Realty License #22503 Listed on: 04/26/2025

Home Details
Home Type
- Single Family
Est. Annual Taxes
- $1,473
Year Built
- Built in 2015
Lot Details
- 0.59 Acre Lot
- Lot Dimensions are 110.00 x 210.00
- Vinyl Fence
- Cleared Lot
- Backs to Trees or Woods
- Property is zoned AR-1
HOA Fees
- $17 Monthly HOA Fees
Parking
- 2 Car Attached Garage
- 4 Driveway Spaces
- Front Facing Garage
Home Design
- Rambler Architecture
- Bump-Outs
- Architectural Shingle Roof
- Stick Built Home
Interior Spaces
- 2,239 Sq Ft Home
- Property has 1 Level
- Open Floorplan
- Ceiling height of 9 feet or more
- Ceiling Fan
- Recessed Lighting
- Gas Fireplace
- Wood Flooring
- Crawl Space
Kitchen
- Gas Oven or Range
- Built-In Microwave
- Dishwasher
- Kitchen Island
Bedrooms and Bathrooms
- 3 Main Level Bedrooms
- Walk-In Closet
- 2 Full Bathrooms
Laundry
- Laundry on main level
- Electric Dryer
- Washer
Accessible Home Design
- Level Entry For Accessibility
Outdoor Features
- Deck
- Screened Patio
- Rain Gutters
Schools
- Seaford Middle School
- Seaford High School
Utilities
- Central Air
- Heat Pump System
- Well
- Tankless Water Heater
- Gravity Septic Field
Community Details
- Deep Creek HOA
- Deep Creek Subdivision
Listing and Financial Details
- Tax Lot 13
- Assessor Parcel Number 132-02.00-618.00
Ownership History
Purchase Details
Home Financials for this Owner
Home Financials are based on the most recent Mortgage that was taken out on this home.Purchase Details
Home Financials for this Owner
Home Financials are based on the most recent Mortgage that was taken out on this home.Purchase Details
Home Financials for this Owner
Home Financials are based on the most recent Mortgage that was taken out on this home.Purchase Details
Purchase Details
Purchase Details
Home Financials for this Owner
Home Financials are based on the most recent Mortgage that was taken out on this home.Similar Homes in Seaford, DE
Home Values in the Area
Average Home Value in this Area
Purchase History
| Date | Type | Sale Price | Title Company |
|---|---|---|---|
| Deed | $420,000 | None Listed On Document | |
| Deed | $420,000 | None Listed On Document | |
| Deed | $29,450 | None Listed On Document | |
| Deed | $330,000 | None Available | |
| Deed | -- | None Available | |
| Deed | -- | None Available | |
| Deed | $312,444 | None Available |
Mortgage History
| Date | Status | Loan Amount | Loan Type |
|---|---|---|---|
| Previous Owner | $205,000 | New Conventional | |
| Previous Owner | $212,444 | New Conventional |
Property History
| Date | Event | Price | Change | Sq Ft Price |
|---|---|---|---|---|
| 06/12/2025 06/12/25 | Sold | $420,000 | -1.2% | $188 / Sq Ft |
| 04/26/2025 04/26/25 | For Sale | $425,000 | +28.8% | $190 / Sq Ft |
| 10/29/2021 10/29/21 | Sold | $330,000 | -5.7% | $148 / Sq Ft |
| 09/21/2021 09/21/21 | Pending | -- | -- | -- |
| 08/18/2021 08/18/21 | For Sale | $350,000 | 0.0% | $157 / Sq Ft |
| 07/30/2021 07/30/21 | Pending | -- | -- | -- |
| 07/25/2021 07/25/21 | For Sale | $350,000 | +12.0% | $157 / Sq Ft |
| 11/16/2015 11/16/15 | Sold | $312,444 | 0.0% | $132 / Sq Ft |
| 08/28/2015 08/28/15 | Pending | -- | -- | -- |
| 11/21/2014 11/21/14 | For Sale | $312,444 | -- | $132 / Sq Ft |
Tax History Compared to Growth
Tax History
| Year | Tax Paid | Tax Assessment Tax Assessment Total Assessment is a certain percentage of the fair market value that is determined by local assessors to be the total taxable value of land and additions on the property. | Land | Improvement |
|---|---|---|---|---|
| 2024 | $1,473 | $28,600 | $1,250 | $27,350 |
| 2023 | $1,472 | $28,600 | $1,250 | $27,350 |
| 2022 | $1,394 | $28,600 | $1,250 | $27,350 |
| 2021 | $1,399 | $28,600 | $1,250 | $27,350 |
| 2020 | $1,117 | $28,600 | $1,250 | $27,350 |
| 2019 | $928 | $28,600 | $1,250 | $27,350 |
| 2018 | $1,295 | $28,600 | $0 | $0 |
| 2017 | $1,228 | $28,600 | $0 | $0 |
| 2016 | $1,184 | $28,600 | $0 | $0 |
| 2015 | $52 | $1,250 | $0 | $0 |
| 2014 | $49 | $1,250 | $0 | $0 |
Agents Affiliated with this Home
-

Seller's Agent in 2025
William Brown
Keller Williams Realty
(302) 381-4513
25 in this area
226 Total Sales
-
J
Buyer's Agent in 2025
Jerry Peele
Keller Williams Realty
4 in this area
11 Total Sales
-

Seller's Agent in 2021
Brenda Rambo
RE/MAX
(302) 236-2660
63 in this area
111 Total Sales
-

Seller's Agent in 2015
Joseph Maggio
Dave McCarthy & Associates, Inc.
(302) 381-2268
111 Total Sales
-

Seller Co-Listing Agent in 2015
Kim Hitchens
Dave McCarthy & Associates, Inc.
(302) 381-1071
105 Total Sales
-
d
Buyer's Agent in 2015
datacorrect BrightMLS
Non Subscribing Office
Map
Source: Bright MLS
MLS Number: DESU2084224
APN: 132-02.00-618.00
- 25232 Mt Calvary Way
- 25211 Griffs Way
- 311 Deep Creek Dr
- 81 Rivers End Dr
- 34 Rivers End Dr
- 25304 Church Rd
- 25 Rivers End Dr
- 26127 Bethel Concord Rd
- 10717 Towers Ln
- 5 Rivers End Dr
- 10 Hidden Hills Dr
- 25345 Mallard Dr
- 25544 Pheasant Run
- 509 Turkey Branch Unit 509TB
- 9173 Concord Rd
- 25946 Vincent Farm Ln
- 11653 Baker Mill Rd
- 25634 Eldert St
- 24247 Old Meadow Rd
- 9605 Berry Dr
