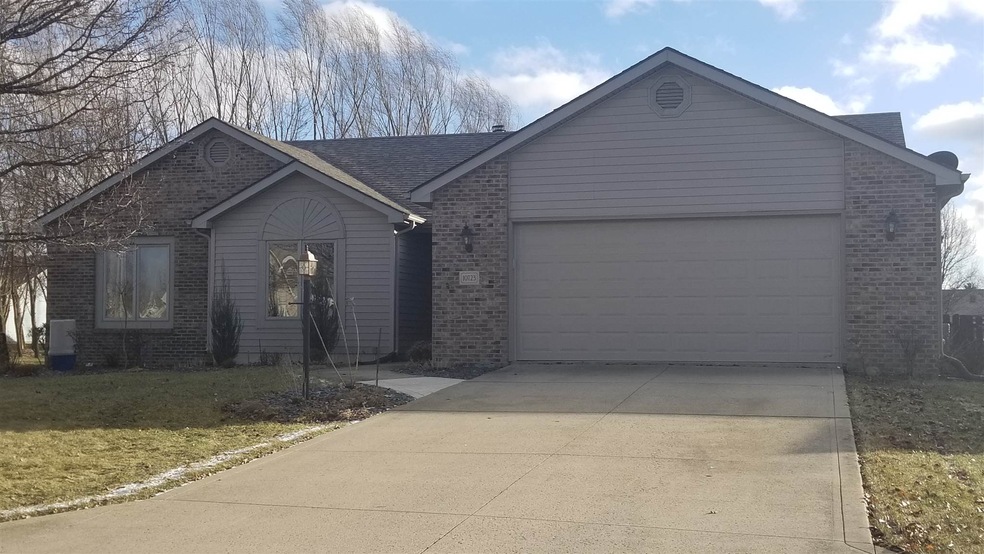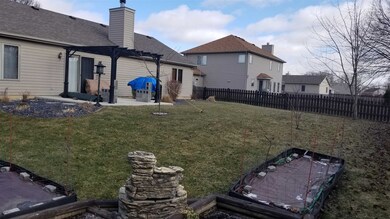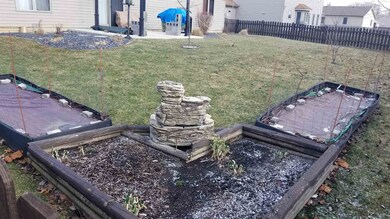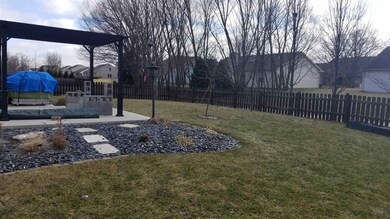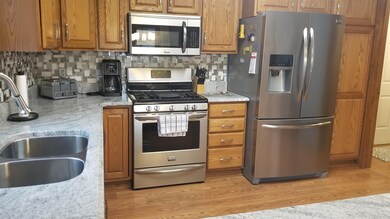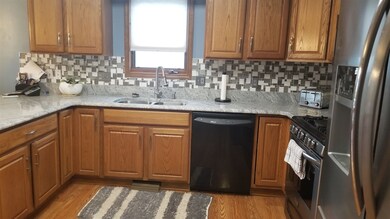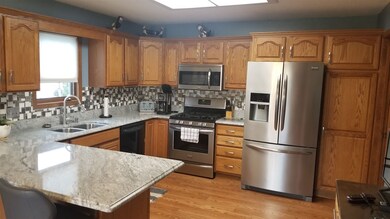
10723 Mohave Ct Fort Wayne, IN 46804
Southwest Fort Wayne NeighborhoodHighlights
- Vaulted Ceiling
- Ranch Style House
- Porch
- Aboite Elementary School Rated A
- Stone Countertops
- 2 Car Attached Garage
About This Home
As of March 2019*BETTER THAN NEW* Do not delay viewing this quick seller. Perfect for all buyer types. This 3 Bed/2 Bath Ranch in Westlakes has been extremely well maintained and updated. A complete roof tear-off was finished less than 9 years ago. New Granite Kitchen counters and tiled back-splash are items you do not see in this price range. Newer Stainless Steel Appliances enhance the gorgeous kitchen. NEW Furnace and AC., New backyard over-sized patio perfect for entertaining. Large Fenced lot, with several garden beds. Newer flooring throughout the home., newer bath features, tile flooring and Master Bath features large linen closet. Separate laundry room between Kitchen & Garage. Brick Corner fireplace in the Great Room. Mature, professional landscaping on all 4 corners of the home. Walk-in closets, Storage space above garage.
Home Details
Home Type
- Single Family
Est. Annual Taxes
- $2,910
Year Built
- Built in 1999
Lot Details
- 0.35 Acre Lot
- Lot Dimensions are 80x135
- Split Rail Fence
- Level Lot
HOA Fees
- $13 Monthly HOA Fees
Parking
- 2 Car Attached Garage
- Garage Door Opener
- Driveway
- Off-Street Parking
Home Design
- Ranch Style House
- Brick Exterior Construction
- Slab Foundation
- Shingle Roof
- Vinyl Construction Material
Interior Spaces
- 1,511 Sq Ft Home
- Vaulted Ceiling
- Ceiling Fan
- Entrance Foyer
- Living Room with Fireplace
Kitchen
- Eat-In Kitchen
- Breakfast Bar
- Oven or Range
- Stone Countertops
- Disposal
Flooring
- Carpet
- Laminate
Bedrooms and Bathrooms
- 3 Bedrooms
- En-Suite Primary Bedroom
- 2 Full Bathrooms
Laundry
- Laundry on main level
- Gas Dryer Hookup
Outdoor Features
- Patio
- Porch
Location
- Suburban Location
Utilities
- Forced Air Heating and Cooling System
- Heating System Uses Gas
Listing and Financial Details
- Assessor Parcel Number 02-11-15-351-006.000-075
Ownership History
Purchase Details
Home Financials for this Owner
Home Financials are based on the most recent Mortgage that was taken out on this home.Purchase Details
Home Financials for this Owner
Home Financials are based on the most recent Mortgage that was taken out on this home.Purchase Details
Home Financials for this Owner
Home Financials are based on the most recent Mortgage that was taken out on this home.Similar Homes in Fort Wayne, IN
Home Values in the Area
Average Home Value in this Area
Purchase History
| Date | Type | Sale Price | Title Company |
|---|---|---|---|
| Warranty Deed | -- | Metropolitan Title Of In Llc | |
| Interfamily Deed Transfer | -- | Riverbend Title | |
| Warranty Deed | -- | Riverbend Title | |
| Warranty Deed | -- | Three Rivers Title Company I |
Mortgage History
| Date | Status | Loan Amount | Loan Type |
|---|---|---|---|
| Open | $136,500 | New Conventional | |
| Closed | $133,600 | New Conventional | |
| Previous Owner | $26,500 | Credit Line Revolving | |
| Previous Owner | $106,000 | Fannie Mae Freddie Mac | |
| Previous Owner | $122,970 | FHA |
Property History
| Date | Event | Price | Change | Sq Ft Price |
|---|---|---|---|---|
| 03/13/2019 03/13/19 | Sold | $167,000 | -1.7% | $111 / Sq Ft |
| 02/13/2019 02/13/19 | Price Changed | $169,900 | +6.3% | $112 / Sq Ft |
| 02/11/2019 02/11/19 | Pending | -- | -- | -- |
| 02/10/2019 02/10/19 | For Sale | $159,900 | +29.0% | $106 / Sq Ft |
| 12/05/2014 12/05/14 | Sold | $124,000 | -0.7% | $82 / Sq Ft |
| 10/19/2014 10/19/14 | Pending | -- | -- | -- |
| 10/16/2014 10/16/14 | For Sale | $124,900 | -- | $83 / Sq Ft |
Tax History Compared to Growth
Tax History
| Year | Tax Paid | Tax Assessment Tax Assessment Total Assessment is a certain percentage of the fair market value that is determined by local assessors to be the total taxable value of land and additions on the property. | Land | Improvement |
|---|---|---|---|---|
| 2024 | $2,577 | $236,200 | $48,000 | $188,200 |
| 2022 | $2,182 | $203,200 | $28,800 | $174,400 |
| 2021 | $1,900 | $182,000 | $28,800 | $153,200 |
| 2020 | $1,745 | $166,900 | $28,800 | $138,100 |
| 2019 | $1,601 | $153,000 | $28,800 | $124,200 |
| 2018 | $3,078 | $145,900 | $28,800 | $117,100 |
| 2017 | $2,910 | $137,500 | $28,800 | $108,700 |
| 2016 | $2,769 | $130,200 | $28,800 | $101,400 |
| 2014 | $1,204 | $115,600 | $28,800 | $86,800 |
| 2013 | $1,183 | $113,200 | $28,800 | $84,400 |
Agents Affiliated with this Home
-

Seller's Agent in 2019
Mark Dippold
Coldwell Banker Real Estate Gr
(260) 432-0531
36 in this area
116 Total Sales
-

Buyer's Agent in 2019
Greg Adams
CENTURY 21 Bradley Realty, Inc
(260) 433-0844
64 in this area
147 Total Sales
-
T
Seller's Agent in 2014
Tiffany Flemming
Noll Team Real Estate
Map
Source: Indiana Regional MLS
MLS Number: 201904503
APN: 02-11-15-351-006.000-075
- 10414 Unita Dr
- 10218 Lake Tahoe Ct
- 10217 Lake Tahoe Ct
- 4224 Live Oak Blvd
- 9910 Quachita Ct
- 2910 Covington Lake Dr
- 4218 Turf Ln
- 4609 Blue Water Ct
- 9619 Creek Bed Place
- 5131 Porta Trail
- 2704 Grenadier Ct
- 5002 Buffalo Ct
- 5114 Chippewa Ct
- 3605 E Saddle Dr
- 4920 Weatherside Run
- 12402 Aboite Center Rd
- 3901 Ravenscliff Place
- 4327 Locust Spring Place
- 5516 Chippewa Trail
- 9738 Kalmia Ct
