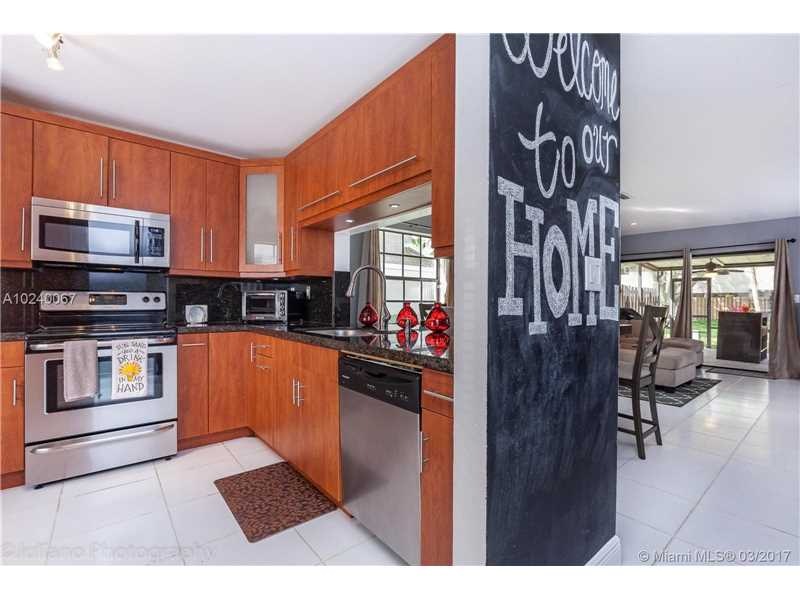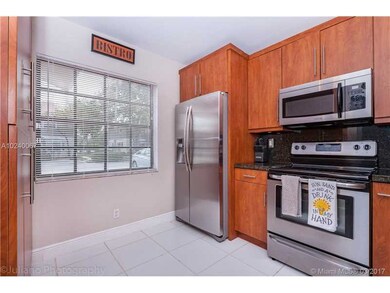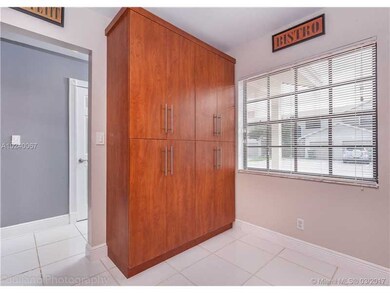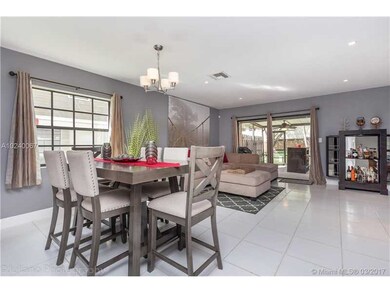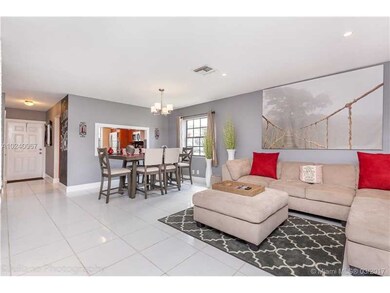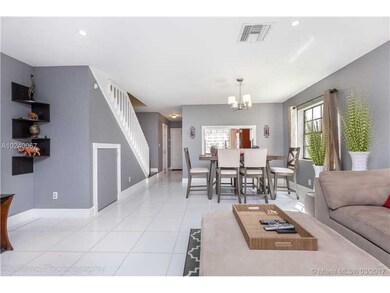
10723 NW 10th St Unit n/a Pembroke Pines, FL 33026
Pembroke Pointe NeighborhoodEstimated Value: $425,300 - $458,000
Highlights
- Wood Flooring
- Attic
- Cooling Available
- Pembroke Lakes Elementary School Rated A
- Community Pool
- Views
About This Home
As of April 2017BUYER LOOKING FOR A SPECIAL HOME? THIS IS IT! Stunning Corner Townhouse Tastefully Remodeled, a Spectacular Upgrade Kitchen with New Wood Cabinets, SS Appliances and Granite Counter tops, Title Floors on the First floor also New wood floors Throughout the stairs and entire 2ND floor, New Light Fixtures, Celling Fans , No Popcorn Ceilings, Master Bathroom and Half Bathroom completed up-graded, Screened in Patio perfect to enjoy after a hard day of work. ***No Rentals for the First 3 years***
Townhouse Details
Home Type
- Townhome
Est. Annual Taxes
- $2,361
Year Built
- Built in 1990
Lot Details
- Southwest Facing Home
HOA Fees
- $240 Monthly HOA Fees
Interior Spaces
- 1,350 Sq Ft Home
- 2-Story Property
- Ceiling Fan
- Vertical Blinds
- Drapes & Rods
- Family or Dining Combination
- Property Views
- Attic
Kitchen
- Electric Range
- Microwave
- Ice Maker
- Dishwasher
- Disposal
Flooring
- Wood
- Tile
Bedrooms and Bathrooms
- 3 Bedrooms
- Primary Bedroom Upstairs
- Shower Only
Laundry
- Laundry in Utility Room
- Dryer
- Washer
Parking
- 2 Car Parking Spaces
- Assigned Parking
Utilities
- Cooling Available
- Heating Available
Listing and Financial Details
- Assessor Parcel Number 514118130171
Community Details
Overview
- Southbridge West Condos
Recreation
- Community Playground
- Community Pool
Pet Policy
- Dogs Allowed
Building Details
Ownership History
Purchase Details
Home Financials for this Owner
Home Financials are based on the most recent Mortgage that was taken out on this home.Purchase Details
Home Financials for this Owner
Home Financials are based on the most recent Mortgage that was taken out on this home.Purchase Details
Home Financials for this Owner
Home Financials are based on the most recent Mortgage that was taken out on this home.Purchase Details
Purchase Details
Home Financials for this Owner
Home Financials are based on the most recent Mortgage that was taken out on this home.Purchase Details
Home Financials for this Owner
Home Financials are based on the most recent Mortgage that was taken out on this home.Purchase Details
Home Financials for this Owner
Home Financials are based on the most recent Mortgage that was taken out on this home.Purchase Details
Similar Homes in the area
Home Values in the Area
Average Home Value in this Area
Purchase History
| Date | Buyer | Sale Price | Title Company |
|---|---|---|---|
| Abruzzo Ii John D | $263,300 | Attorney | |
| Nieves Chelsea Marie | $260,000 | Supreme Title & Escrow Inc | |
| Gil Alexander | $168,000 | Del Mar Title Services Llc | |
| Federal National Mortgage Association | $279,000 | Attorney | |
| Camara Handerson | $285,000 | The Closing Connection Title | |
| Isear Barry A | $129,900 | -- | |
| Arcario Charles | $93,500 | -- | |
| Available Not | $87,000 | -- |
Mortgage History
| Date | Status | Borrower | Loan Amount |
|---|---|---|---|
| Open | Abruzzo Ii John D | $250,000 | |
| Previous Owner | Nieves Chelsea Marie | $242,250 | |
| Previous Owner | Gil Alexander | $159,600 | |
| Previous Owner | Camara Handerson | $285,000 | |
| Previous Owner | Isear Barry Andrew | $25,000 | |
| Previous Owner | Isear Gabriel E | $161,100 | |
| Previous Owner | Isear Barry Andrew | $25,000 | |
| Previous Owner | Isear Barry | $124,000 | |
| Previous Owner | Isear Barry A | $123,400 | |
| Previous Owner | Isear Barry A | $123,400 | |
| Previous Owner | Arcario Charles | $84,500 |
Property History
| Date | Event | Price | Change | Sq Ft Price |
|---|---|---|---|---|
| 04/28/2017 04/28/17 | Sold | $260,000 | -3.7% | $193 / Sq Ft |
| 03/20/2017 03/20/17 | Pending | -- | -- | -- |
| 03/13/2017 03/13/17 | For Sale | $269,900 | -- | $200 / Sq Ft |
Tax History Compared to Growth
Tax History
| Year | Tax Paid | Tax Assessment Tax Assessment Total Assessment is a certain percentage of the fair market value that is determined by local assessors to be the total taxable value of land and additions on the property. | Land | Improvement |
|---|---|---|---|---|
| 2025 | $7,035 | $360,360 | $19,220 | $341,140 |
| 2024 | $6,341 | $360,360 | $19,220 | $341,140 |
| 2023 | $6,341 | $310,640 | $19,220 | $291,420 |
| 2022 | $4,271 | $249,790 | $0 | $0 |
| 2021 | $4,184 | $242,520 | $19,220 | $223,300 |
| 2020 | $5,022 | $243,690 | $19,220 | $224,470 |
| 2019 | $3,785 | $219,590 | $0 | $0 |
| 2018 | $3,639 | $215,500 | $19,220 | $196,280 |
| 2017 | $2,383 | $148,670 | $0 | $0 |
| 2016 | $2,361 | $145,620 | $0 | $0 |
| 2015 | $2,392 | $144,610 | $0 | $0 |
| 2014 | $2,383 | $143,470 | $0 | $0 |
| 2013 | -- | $107,420 | $16,020 | $91,400 |
Agents Affiliated with this Home
-
Cesar Pareja

Seller's Agent in 2017
Cesar Pareja
RE/MAX
(954) 292-4371
66 Total Sales
-
Jesus Cardenas

Buyer's Agent in 2017
Jesus Cardenas
The Cardenas Group Realty
(954) 866-4577
118 Total Sales
Map
Source: MIAMI REALTORS® MLS
MLS Number: A10240067
APN: 51-41-18-13-0171
- 1053 NW 107th Ave
- 805 NW 108th Terrace Unit 7L5
- 550 NW 107th Ave
- 615 NW 108th Terrace
- 10843 NW 8th St
- 1148 NW 106th Terrace Unit 104
- 940 NW 106th Terrace Unit 203
- 500 NW 108th Terrace
- 10854 NW 8th St
- 1172 NW 106th Terrace Unit 205
- 1124 NW 106th Terrace Unit 202
- 10875 NW 8th St
- 10877 NW 8th St
- 10624 NW 10th St Unit 103
- 1400 W Sandpiper Cir
- 10601 NW 11th St Unit 106
- 1261 W Golfview Dr
- 1341 E Golfview Dr
- 10825 NW 3rd Ct Unit 18B-13 UNIT L
- 1320 W Golfview Dr
- 10723 NW 10th St
- 10723 NW 10th St Unit n/a
- 10723 NW 10th St Unit 10723
- 10723 NW 10th St
- 10721 NW 10th St
- 10721 NW 10th St
- 10721 NW 10th St Unit 10721
- 10719 NW 10th St
- 10725 NW 10th St
- 10717 NW 10th St
- 10727 NW 10th St
- 10715 NW 10th St
- 10729 NW 10th St
- 10713 NW 10th St
- 10733 NW 10th St
- 10716 NW 11th St
- 10722 NW 10th St
- 10718 NW 11th St
- 10720 NW 10th St Unit 1
