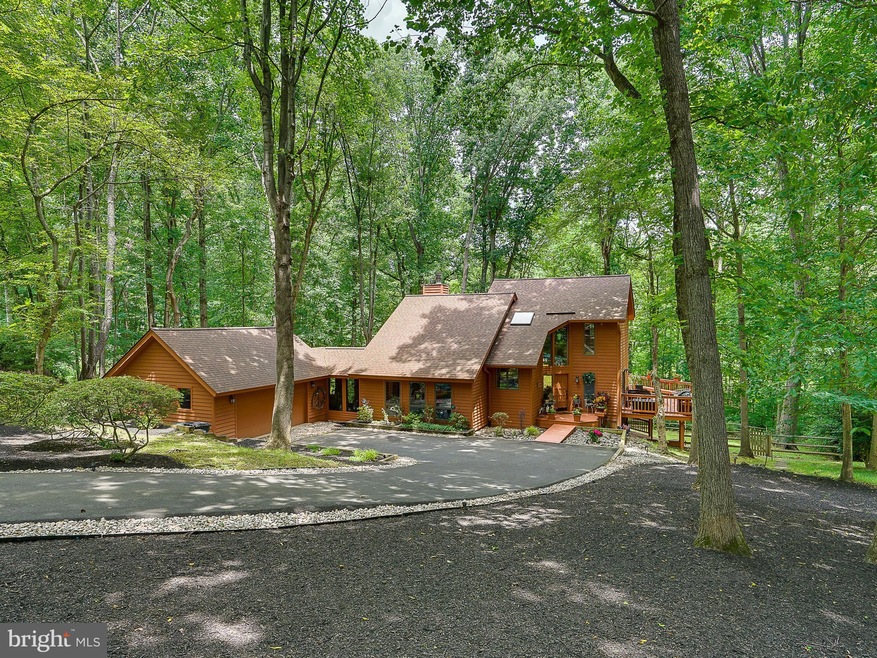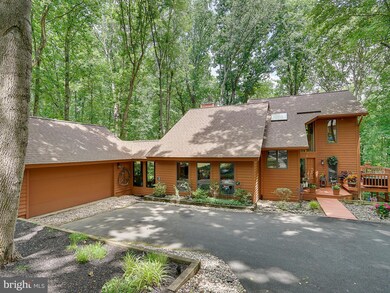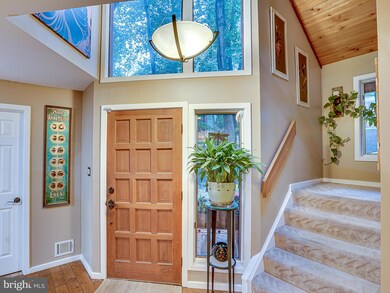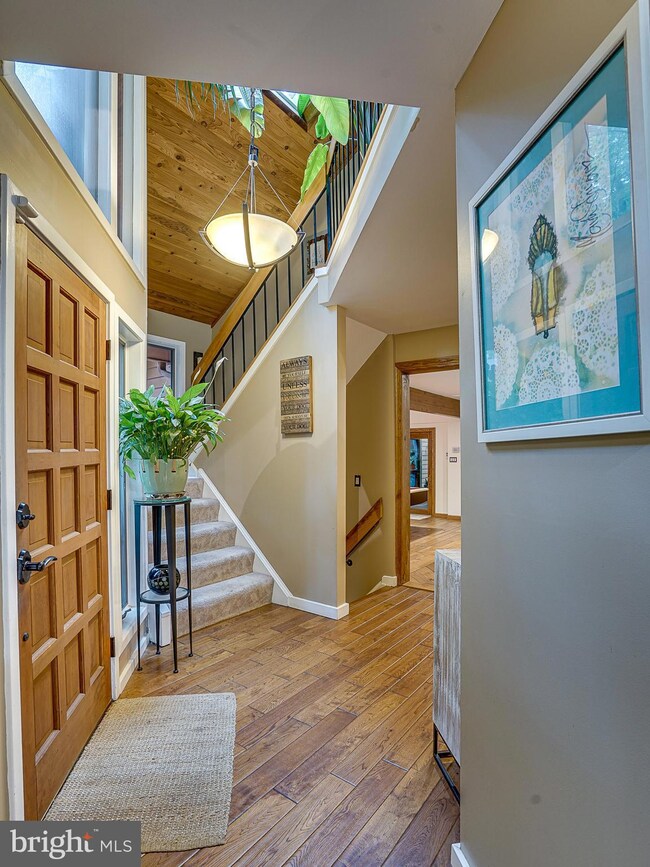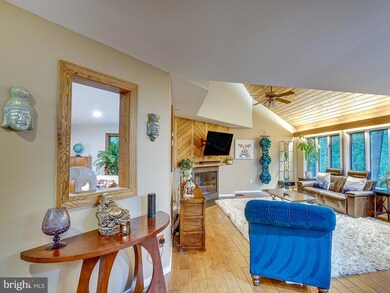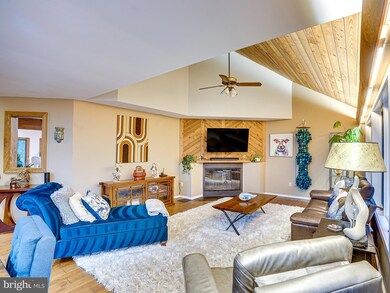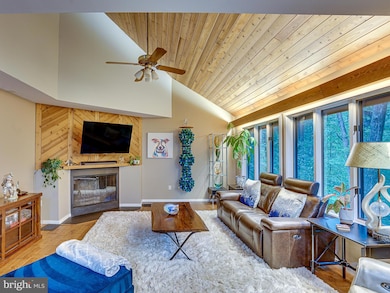
10724 Cross School Rd Reston, VA 20191
Highlights
- Spa
- Gourmet Kitchen
- Community Lake
- Sunrise Valley Elementary Rated A
- View of Trees or Woods
- Deck
About This Home
As of August 2023DON’T MISS THIS PRIVATE WOODSY RETREAT! Nestled in the woods in Reston is this gorgeous contemporary home on over half an acre of land that shares a road with Sunrise Valley Elementary School and backs to the W&OD trail, endless hiking trails, and two lakes.
You’ll love the privacy of this home and its convenient location of being minutes away from a local, amenity-filled shopping plaza, the Wiehle Metro Station, Reston Town Center, Dulles Airport, and the Toll Road.
The open first-floor features: unique wide-plank hardwood floors throughout (the floors are from the historic Bowman Distillery that was once located in Reston); a recently remodeled kitchen with hotel-luxury quality granite countertops and a custom chopping block island; a vaulted ceiling living room; a split-level recreation room with a seating area; a screened-in room connecting to the two-car garage; a powder room with a pebble stone floor; expansive windows bringing in natural daylight; and a wrap-around deck with a picnic table and benches offering dramatic views of woods beyond.
The second level includes two sizable bedrooms with ensuite bathrooms. The master bedroom has high vaulted ceilings, a dressing area with a custom-built wall closet, two additional closets, and a master bath with a large spa-like shower.
The lower level features a third large bedroom with its own entrance, deck and ensuite bathroom; a bonus room that can be used as an office, craft room, studio, or home gym; a laundry mudroom, a wood-burning stove that can heat the whole house; and another deck with a hot tub.
A large fenced-in backyard offers endless landscaping opportunities along with beautiful side yards and a front yard with flower-bearing bushes.
Enjoy your own sanctuary in this impeccably maintained home while being minutes away from all Northern Virginia and DC have to offer!
Whole Exterior House Painted - 2021, Kitchen Remodel - 2020, New HVAC System - 2019, New Hot Water Heater - 2019, New Roof - 2019
APPOINTMENTS THROUGH LISTING AGENT ONLY. NO LOCKBOX.
OFFERS DUE BY NOON ON MONDAY, JULY 3RD. Seller reserves the right to accept an offer prior to that.
Home Details
Home Type
- Single Family
Est. Annual Taxes
- $9,621
Year Built
- Built in 1986
Lot Details
- 0.52 Acre Lot
- Landscaped
- Private Lot
- Wooded Lot
- Backs to Trees or Woods
- Back and Side Yard
- Property is in excellent condition
- Property is zoned 370
HOA Fees
- $64 Monthly HOA Fees
Parking
- 2 Car Direct Access Garage
- Front Facing Garage
- Garage Door Opener
- Driveway
Home Design
- Contemporary Architecture
- Wood Siding
Interior Spaces
- Property has 3 Levels
- Ceiling Fan
- Wood Burning Stove
- Wood Burning Fireplace
- Fireplace With Glass Doors
- Fireplace Mantel
- Window Treatments
- Mud Room
- Combination Dining and Living Room
- Recreation Room
- Bonus Room
- Screened Porch
- Views of Woods
- Walk-Out Basement
- Attic
Kitchen
- Gourmet Kitchen
- Electric Oven or Range
- Built-In Microwave
- Ice Maker
- Dishwasher
- Stainless Steel Appliances
- Kitchen Island
- Upgraded Countertops
Flooring
- Wood
- Carpet
Bedrooms and Bathrooms
- En-Suite Primary Bedroom
- En-Suite Bathroom
- Soaking Tub
Laundry
- Laundry on lower level
- Dryer
- ENERGY STAR Qualified Washer
Outdoor Features
- Spa
- Deck
- Screened Patio
- Exterior Lighting
Schools
- Sunrise Valley Elementary School
- Hughes Middle School
- South Lakes High School
Utilities
- Central Air
- Heat Pump System
- Water Dispenser
- Electric Water Heater
Listing and Financial Details
- Tax Lot 65
- Assessor Parcel Number 0271 03010065
Community Details
Overview
- Association fees include pool(s), recreation facility
- Reston Subdivision
- Community Lake
Amenities
- Picnic Area
Recreation
- Tennis Courts
- Baseball Field
- Community Basketball Court
- Community Playground
- Community Pool
- Community Spa
- Pool Membership Available
- Jogging Path
Ownership History
Purchase Details
Home Financials for this Owner
Home Financials are based on the most recent Mortgage that was taken out on this home.Purchase Details
Home Financials for this Owner
Home Financials are based on the most recent Mortgage that was taken out on this home.Purchase Details
Home Financials for this Owner
Home Financials are based on the most recent Mortgage that was taken out on this home.Purchase Details
Home Financials for this Owner
Home Financials are based on the most recent Mortgage that was taken out on this home.Similar Homes in Reston, VA
Home Values in the Area
Average Home Value in this Area
Purchase History
| Date | Type | Sale Price | Title Company |
|---|---|---|---|
| Warranty Deed | $989,000 | First American Title | |
| Warranty Deed | $765,000 | -- | |
| Warranty Deed | $775,000 | -- | |
| Deed | $310,000 | -- |
Mortgage History
| Date | Status | Loan Amount | Loan Type |
|---|---|---|---|
| Previous Owner | $525,000 | New Conventional | |
| Previous Owner | $620,000 | New Conventional | |
| Previous Owner | $248,000 | No Value Available |
Property History
| Date | Event | Price | Change | Sq Ft Price |
|---|---|---|---|---|
| 08/09/2023 08/09/23 | Sold | $989,000 | +2.1% | $360 / Sq Ft |
| 07/03/2023 07/03/23 | Pending | -- | -- | -- |
| 06/28/2023 06/28/23 | For Sale | $969,000 | +26.7% | $352 / Sq Ft |
| 11/06/2014 11/06/14 | Sold | $765,000 | -1.3% | $355 / Sq Ft |
| 07/25/2014 07/25/14 | Pending | -- | -- | -- |
| 07/09/2014 07/09/14 | Price Changed | $775,000 | -2.5% | $359 / Sq Ft |
| 06/11/2014 06/11/14 | For Sale | $795,000 | -- | $369 / Sq Ft |
Tax History Compared to Growth
Tax History
| Year | Tax Paid | Tax Assessment Tax Assessment Total Assessment is a certain percentage of the fair market value that is determined by local assessors to be the total taxable value of land and additions on the property. | Land | Improvement |
|---|---|---|---|---|
| 2024 | $11,664 | $967,540 | $341,000 | $626,540 |
| 2023 | $9,500 | $808,150 | $321,000 | $487,150 |
| 2022 | $9,739 | $818,100 | $321,000 | $497,100 |
| 2021 | $9,741 | $798,100 | $301,000 | $497,100 |
| 2020 | $9,390 | $763,100 | $266,000 | $497,100 |
| 2019 | $9,668 | $785,700 | $266,000 | $519,700 |
| 2018 | $8,467 | $736,280 | $246,000 | $490,280 |
| 2017 | $8,492 | $703,000 | $227,000 | $476,000 |
| 2016 | $9,221 | $764,890 | $236,000 | $528,890 |
| 2015 | $8,896 | $764,890 | $236,000 | $528,890 |
| 2014 | $7,901 | $680,800 | $206,000 | $474,800 |
Agents Affiliated with this Home
-
Gary FitzGibbon

Seller's Agent in 2023
Gary FitzGibbon
RE/MAX Gateway, LLC
(703) 963-8707
2 in this area
139 Total Sales
-
Kaaren Lofgren

Buyer's Agent in 2023
Kaaren Lofgren
Samson Properties
(703) 862-9194
1 in this area
49 Total Sales
-
Lupe Rohrer
L
Seller's Agent in 2014
Lupe Rohrer
Redfin Corp
Map
Source: Bright MLS
MLS Number: VAFX2135126
APN: 0271-03010065
- 10808 Midsummer Dr
- 1806 Cranberry Ln
- 1802 Cranberry Ln
- 10921 Harpers Square Ct
- 1904B Villaridge Dr Unit 1904B
- 11050 Granby Ct
- 1941 Sagewood Ln
- 1963A Villaridge Dr
- 1951 Sagewood Ln Unit 403
- 1951 Sagewood Ln Unit 315
- 2086 Lake Audubon Ct
- 1781 Clovermeadow Dr
- 10405 Trumpeter Ct
- 11009 Thrush Ridge Rd
- 11100 Boathouse Ct Unit 101
- 1975 Lakeport Way
- 1807 Horseback Trail
- 1829 Horseback Trail
- 11088 Glade Ct
- 1678 Hunting Crest Way
