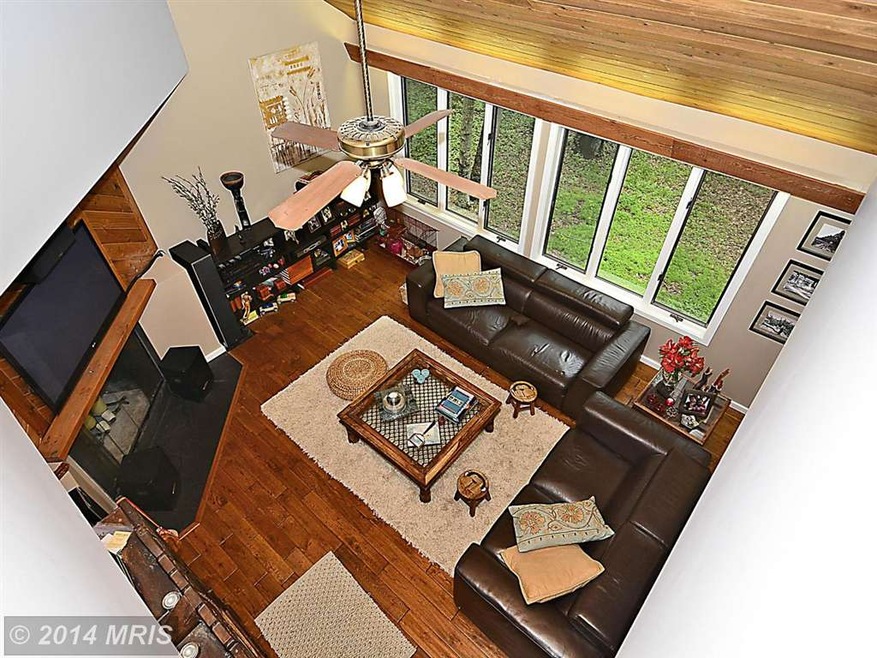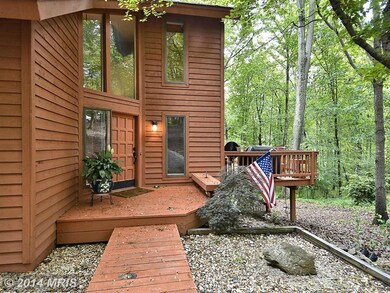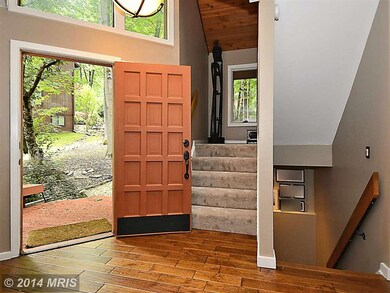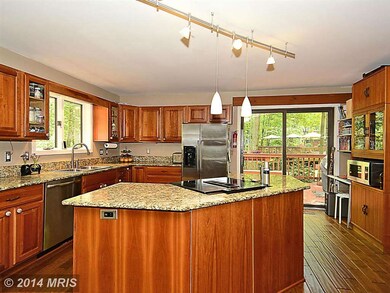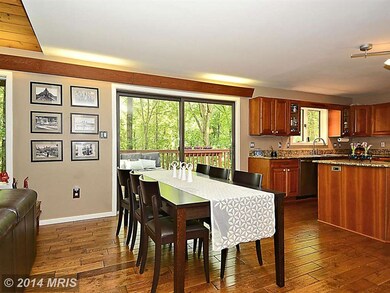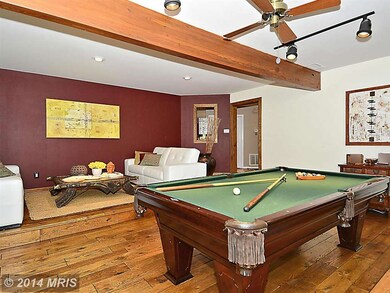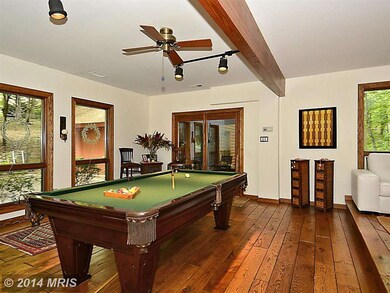
10724 Cross School Rd Reston, VA 20191
Highlights
- Open Floorplan
- Deck
- Private Lot
- Sunrise Valley Elementary Rated A
- Contemporary Architecture
- Vaulted Ceiling
About This Home
As of August 2023Spectacular home nestled in the trees. Hardwood Floors throughout main level. Walls of windows & skylights lets in plenty of natural sunlight to open floor plan. Granite counters & stainless steel newer appliances in kitchen lead to wrap around deck, renovated bathrooms, tons of large closets & storage space, new washer/dryer & carpet. Near 267/495 & Tysons. New silver line metro!
Last Agent to Sell the Property
Lupe Rohrer
Redfin Corp Listed on: 06/11/2014

Home Details
Home Type
- Single Family
Est. Annual Taxes
- $7,512
Year Built
- Built in 1986
Lot Details
- 0.52 Acre Lot
- Backs To Open Common Area
- Private Lot
- Backs to Trees or Woods
- Property is in very good condition
- Property is zoned 370
HOA Fees
- $53 Monthly HOA Fees
Parking
- 2 Car Attached Garage
- Garage Door Opener
Home Design
- Contemporary Architecture
- Cedar
Interior Spaces
- Property has 3 Levels
- Open Floorplan
- Vaulted Ceiling
- Skylights
- 1 Fireplace
- Wood Frame Window
- Sliding Doors
- Entrance Foyer
- Great Room
- Family Room Off Kitchen
- Living Room
- Dining Room
- Home Gym
- Wood Flooring
Kitchen
- Eat-In Kitchen
- Built-In Oven
- Cooktop
- Dishwasher
- Kitchen Island
- Upgraded Countertops
- Disposal
Bedrooms and Bathrooms
- 3 Bedrooms
- En-Suite Primary Bedroom
- En-Suite Bathroom
Laundry
- Laundry Room
- Front Loading Dryer
- Front Loading Washer
Finished Basement
- Walk-Out Basement
- Connecting Stairway
- Rear Basement Entry
Outdoor Features
- Deck
Utilities
- Central Air
- Heat Pump System
- Vented Exhaust Fan
- Electric Water Heater
Community Details
- Reston Subdivision
Listing and Financial Details
- Tax Lot 65
- Assessor Parcel Number 27-1-3-1-65
Ownership History
Purchase Details
Home Financials for this Owner
Home Financials are based on the most recent Mortgage that was taken out on this home.Purchase Details
Home Financials for this Owner
Home Financials are based on the most recent Mortgage that was taken out on this home.Purchase Details
Home Financials for this Owner
Home Financials are based on the most recent Mortgage that was taken out on this home.Purchase Details
Home Financials for this Owner
Home Financials are based on the most recent Mortgage that was taken out on this home.Similar Homes in Reston, VA
Home Values in the Area
Average Home Value in this Area
Purchase History
| Date | Type | Sale Price | Title Company |
|---|---|---|---|
| Warranty Deed | $989,000 | First American Title | |
| Warranty Deed | $765,000 | -- | |
| Warranty Deed | $775,000 | -- | |
| Deed | $310,000 | -- |
Mortgage History
| Date | Status | Loan Amount | Loan Type |
|---|---|---|---|
| Previous Owner | $525,000 | New Conventional | |
| Previous Owner | $620,000 | New Conventional | |
| Previous Owner | $248,000 | No Value Available |
Property History
| Date | Event | Price | Change | Sq Ft Price |
|---|---|---|---|---|
| 08/09/2023 08/09/23 | Sold | $989,000 | +2.1% | $360 / Sq Ft |
| 07/03/2023 07/03/23 | Pending | -- | -- | -- |
| 06/28/2023 06/28/23 | For Sale | $969,000 | +26.7% | $352 / Sq Ft |
| 11/06/2014 11/06/14 | Sold | $765,000 | -1.3% | $355 / Sq Ft |
| 07/25/2014 07/25/14 | Pending | -- | -- | -- |
| 07/09/2014 07/09/14 | Price Changed | $775,000 | -2.5% | $359 / Sq Ft |
| 06/11/2014 06/11/14 | For Sale | $795,000 | -- | $369 / Sq Ft |
Tax History Compared to Growth
Tax History
| Year | Tax Paid | Tax Assessment Tax Assessment Total Assessment is a certain percentage of the fair market value that is determined by local assessors to be the total taxable value of land and additions on the property. | Land | Improvement |
|---|---|---|---|---|
| 2024 | $11,664 | $967,540 | $341,000 | $626,540 |
| 2023 | $9,500 | $808,150 | $321,000 | $487,150 |
| 2022 | $9,739 | $818,100 | $321,000 | $497,100 |
| 2021 | $9,741 | $798,100 | $301,000 | $497,100 |
| 2020 | $9,390 | $763,100 | $266,000 | $497,100 |
| 2019 | $9,668 | $785,700 | $266,000 | $519,700 |
| 2018 | $8,467 | $736,280 | $246,000 | $490,280 |
| 2017 | $8,492 | $703,000 | $227,000 | $476,000 |
| 2016 | $9,221 | $764,890 | $236,000 | $528,890 |
| 2015 | $8,896 | $764,890 | $236,000 | $528,890 |
| 2014 | $7,901 | $680,800 | $206,000 | $474,800 |
Agents Affiliated with this Home
-

Seller's Agent in 2023
Gary FitzGibbon
RE/MAX Gateway, LLC
(703) 963-8707
2 in this area
135 Total Sales
-

Buyer's Agent in 2023
Kaaren Lofgren
Samson Properties
(703) 862-9194
1 in this area
50 Total Sales
-
L
Seller's Agent in 2014
Lupe Rohrer
Redfin Corp
Map
Source: Bright MLS
MLS Number: 1003050786
APN: 0271-03010065
- 10808 Midsummer Dr
- 10809 Dayflower Ct
- 1806 Cranberry Ln
- 1802 Cranberry Ln
- 10921 Harpers Square Ct
- 11041 Solaridge Dr
- 11050 Granby Ct
- 11046 Granby Ct
- 1941 Sagewood Ln
- 1963A Villaridge Dr
- 1951 Sagewood Ln Unit 311
- 1951 Sagewood Ln Unit 122
- 1951 Sagewood Ln Unit 118
- 1781 Clovermeadow Dr
- 11100 Boathouse Ct Unit 101
- 1749 Dressage Dr
- 11200 Beaver Trail Ct Unit 11200
- 1975 Lakeport Way
- 1819 Horseback Trail
- 1678 Hunting Crest Way
