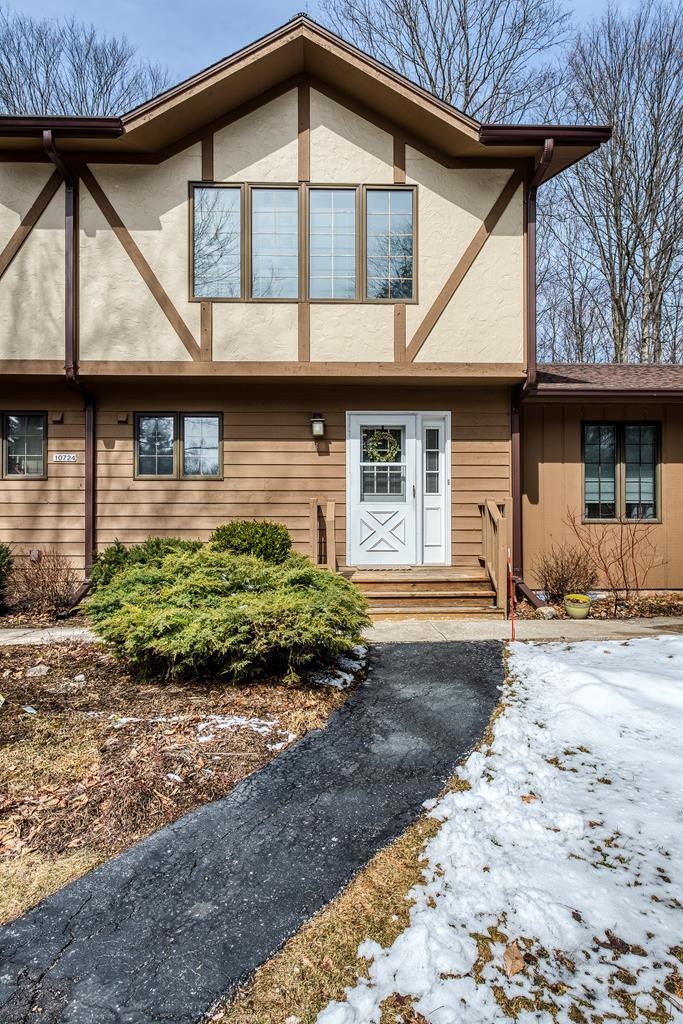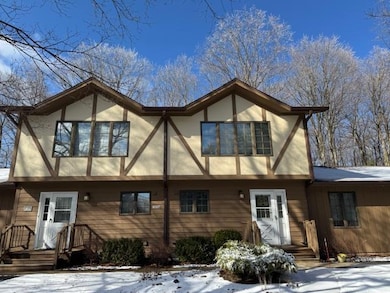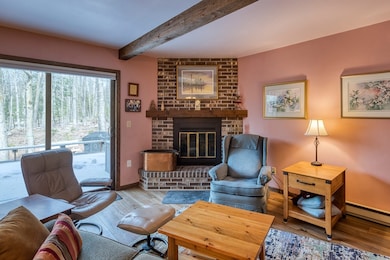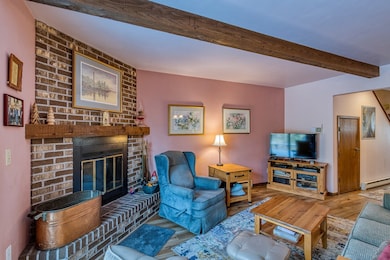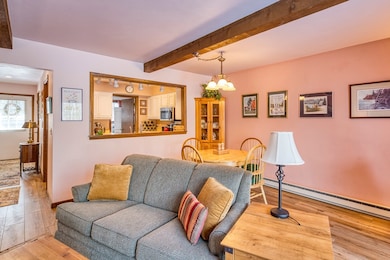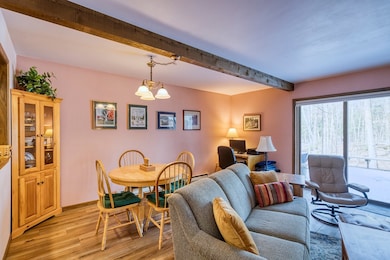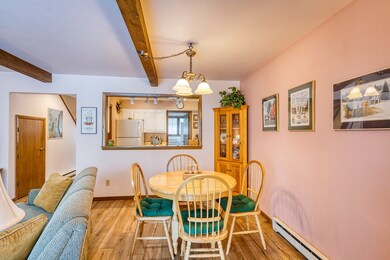
10724 N Crescent Rd Unit 3 (A-3) Sister Bay, WI 54234
Northern Door NeighborhoodEstimated payment $2,744/month
Highlights
- Deck
- Wooded Lot
- Living Room
- Gibraltar Elementary School Rated A
- Cooling System Mounted In Outer Wall Opening
- 2-minute walk to Sister Bay Dog Park
About This Home
Charming Skogland Townhouse-Style Condo in Sister Bay! Nestled in the desirable Skogland community, this beautifully updated 2 bedroom, 1.5 bath condominium offers comfort, convenience and natural beauty. Enjoy cozy evenings by the wood burning fireplace or relax on your private deck, which overlooks a serene wooded backdrop. Located within walking distance to downtown Sister Bay, you will have easy access to shopping, dining, waterfront and more. With numerous updates and improvements over the years (see list in additional documents), this condo is ready for you to move in & enjoy and ideal for year-round living or a vacation retreat! Skogland features an outdoor pool, perfect for summer relaxation! Don't miss out!
Listing Agent
Kellstrom-Ray Agency Brokerage Email: 9208542353, realestate@kellstromray.com License #90-50073 Listed on: 04/03/2025
Property Details
Home Type
- Condominium
Est. Annual Taxes
- $3,700
Year Built
- Built in 1981
Lot Details
- Two or More Common Walls
- Wooded Lot
HOA Fees
- $300 Monthly HOA Fees
Home Design
- Block Foundation
- Frame Construction
- Wood Siding
Interior Spaces
- 1,330 Sq Ft Home
- 2-Story Property
- Ceiling Fan
- Wood Burning Fireplace
- Living Room
- Dining Room
- Crawl Space
Kitchen
- Range
- Microwave
- Dishwasher
Flooring
- Carpet
- Luxury Vinyl Tile
- Vinyl
Bedrooms and Bathrooms
- 2 Bedrooms
- Bathroom on Main Level
Laundry
- Laundry on main level
- Washer
Parking
- No Garage
- Common or Shared Parking
- Shared Driveway
- Open Parking
Outdoor Features
- Deck
Utilities
- Cooling System Mounted In Outer Wall Opening
- Baseboard Heating
- Cable TV Available
Listing and Financial Details
- Assessor Parcel Number 181180003
Community Details
Overview
- Association fees include maintenance structure, cable TV, common area maintenance, exterior painting, insurance, ground maintenance, recreation facilities, roof replacement, snow removal, trash
- 39 Units
Pet Policy
- Pets Allowed
Map
Home Values in the Area
Average Home Value in this Area
Tax History
| Year | Tax Paid | Tax Assessment Tax Assessment Total Assessment is a certain percentage of the fair market value that is determined by local assessors to be the total taxable value of land and additions on the property. | Land | Improvement |
|---|---|---|---|---|
| 2024 | $3,890 | $340,900 | $60,000 | $280,900 |
| 2023 | $3,688 | $340,900 | $60,000 | $280,900 |
| 2022 | $2,608 | $173,000 | $30,000 | $143,000 |
| 2021 | $2,532 | $173,000 | $30,000 | $143,000 |
| 2020 | $2,397 | $173,000 | $30,000 | $143,000 |
| 2019 | $2,091 | $153,000 | $30,000 | $123,000 |
| 2018 | $2,017 | $153,000 | $30,000 | $123,000 |
| 2017 | $2,002 | $153,000 | $30,000 | $123,000 |
| 2016 | $1,984 | $153,000 | $30,000 | $123,000 |
| 2015 | $1,877 | $155,000 | $30,000 | $125,000 |
| 2014 | $1,837 | $155,000 | $30,000 | $125,000 |
| 2013 | $1,812 | $155,000 | $30,000 | $125,000 |
Property History
| Date | Event | Price | Change | Sq Ft Price |
|---|---|---|---|---|
| 04/03/2025 04/03/25 | For Sale | $384,900 | -- | $289 / Sq Ft |
Purchase History
| Date | Type | Sale Price | Title Company |
|---|---|---|---|
| Condominium Deed | -- | -- |
Similar Homes in Sister Bay, WI
Source: Door County Board of REALTORS®
MLS Number: 143753
APN: 181-180003
- 10978 Harbor Shores Dr Unit 501
- 10722 N Bay Shore Dr Unit 104
- 0 N Bay Shore Dr
- 2203 Hill Rd
- 2375 Maple Dr
- 10609 Shore View Place Unit 102
- 10612 Shore View Place Unit 301
- 10612 Shore View Place Unit 303
- 2399 Maple Dr Unit 205
- 2399 Maple Dr Unit 206
- 2399 Maple Dr Unit 204
- TBD Woodcrest Rd
- 10571 Wisconsin 57 Unit 313
- 2314 Hidden Maples Place Unit C-2
- 10566 Cutstone Ct Unit 511
- 10986 Harbor Shores Dr Unit 702
- 10986 Harbor Shores Dr Unit 701
- 11012 Liberty Park Cir E
- 11000 Liberty Park Cir E Unit 23
- 0 Liberty Park Cir Unit 50305605
