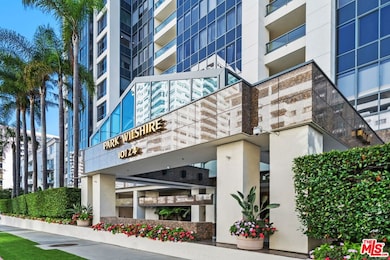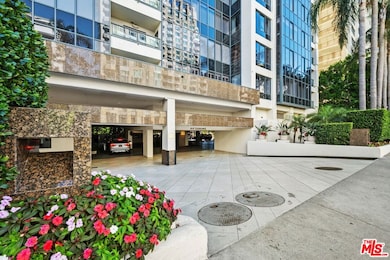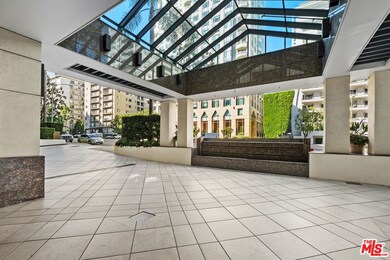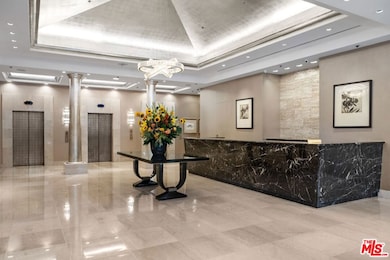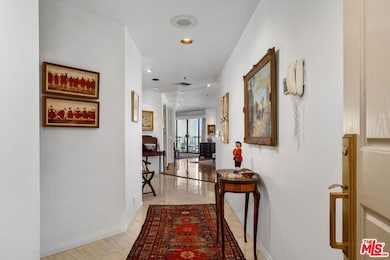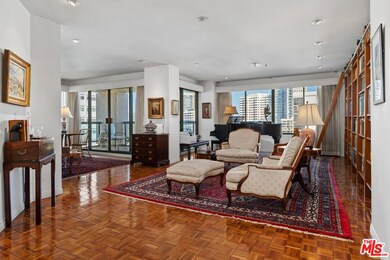Park Wilshire 10724 Wilshire Blvd Unit 1104 Floor 11 Los Angeles, CA 90024
Westwood NeighborhoodEstimated payment $11,360/month
Highlights
- Concierge
- Fitness Center
- Heated In Ground Pool
- Fairburn Avenue Elementary Rated A
- 24-Hour Security
- Primary Bedroom Suite
About This Home
Sophisticated Corner Unit with Panoramic Views in Prime Wilshire Corridor. Welcome to Unit 1104 at 10724 Wilshire Blvd., an exceptional 2-bedroom, 3-bathroom residence offering 2,018 square feet of elegant living space in one of Los Angeles' most prestigious full-service buildings. Bathed in natural light from expansive floor-to-ceiling windows, this spacious unit showcases sweeping city and corridor views, high ceilings, and a thoughtfully designed layout ideal for both relaxation and entertaining. The oversized living and dining areas flow seamlessly, complemented by a large private balcony that enhances the indoor-outdoor experience. The gourmet kitchen features premium finishes and ample cabinetry, while each of the two generously sized bedrooms offers its own en-suite bathroom, providing privacy and comfort. A third bathroom adds convenience for guests. The primary suite includes a large walk-in closet and a spa-style bath with double vanities, a soaking tub, and a separate shower. Enjoy the full-service lifestyle with 24-hour concierge, valet parking, fitness center, pool, and more, all in the heart of the Wilshire Corridor, just minutes from Beverly Hills, Westwood Village, UCLA, and world-class shopping and dining. This is a rare opportunity to own a sophisticated corner unit at one of LA's most sought-after addresses. Schedule your private tour today.
Property Details
Home Type
- Condominium
Est. Annual Taxes
- $9,388
Year Built
- Built in 1989
Lot Details
- End Unit
- East Facing Home
- Gated Home
- Sprinkler System
HOA Fees
- $2,224 Monthly HOA Fees
Parking
- Parking Garage
- Guest Parking
- Controlled Entrance
Property Views
- Skyline
- Hills
Home Design
- Entry on the 11th floor
Interior Spaces
- 2,018 Sq Ft Home
- 1-Story Property
- Wet Bar
- Built-In Features
- Bar
- High Ceiling
- Double Pane Windows
- Custom Window Coverings
- Sliding Doors
- Entryway
- Living Room
- L-Shaped Dining Room
Kitchen
- Breakfast Room
- Breakfast Bar
- Electric Oven
- Electric Cooktop
- Microwave
- Dishwasher
- Kitchen Island
- Granite Countertops
- Disposal
Flooring
- Wood
- Parquet
- Ceramic Tile
Bedrooms and Bathrooms
- 2 Bedrooms
- Primary Bedroom Suite
- Walk-In Closet
- Dressing Area
- Two Primary Bathrooms
- Powder Room
- Double Vanity
- Bathtub with Shower
Laundry
- Laundry Room
- Dryer
- Washer
Home Security
- Security Lights
- Closed Circuit Camera
Outdoor Features
- Heated In Ground Pool
- Living Room Balcony
- Outdoor Grill
Utilities
- Central Heating and Cooling System
- Property is located within a water district
- Central Water Heater
- Sewer in Street
Listing and Financial Details
- Assessor Parcel Number 4325-001-159
Community Details
Overview
- 155 Units
- Maintained Community
Amenities
- Concierge
- Doorman
- Valet Parking
- Clubhouse
- Banquet Facilities
- Business Center
- Meeting Room
- Lounge
- Recreation Room
- Lobby
- Reception Area
- Elevator
Recreation
- Community Pool
Pet Policy
- Call for details about the types of pets allowed
Security
- 24-Hour Security
- Resident Manager or Management On Site
- Card or Code Access
- Carbon Monoxide Detectors
- Fire and Smoke Detector
- Fire Sprinkler System
Map
About Park Wilshire
Home Values in the Area
Average Home Value in this Area
Tax History
| Year | Tax Paid | Tax Assessment Tax Assessment Total Assessment is a certain percentage of the fair market value that is determined by local assessors to be the total taxable value of land and additions on the property. | Land | Improvement |
|---|---|---|---|---|
| 2025 | $9,388 | $790,374 | $268,401 | $521,973 |
| 2024 | $9,388 | $774,878 | $263,139 | $511,739 |
| 2023 | $9,207 | $759,685 | $257,980 | $501,705 |
| 2022 | $8,777 | $744,790 | $252,922 | $491,868 |
| 2021 | $8,659 | $730,187 | $247,963 | $482,224 |
| 2019 | $8,395 | $708,531 | $240,609 | $467,922 |
| 2018 | $8,379 | $694,640 | $235,892 | $458,748 |
| 2016 | $7,998 | $667,668 | $226,733 | $440,935 |
| 2015 | $7,880 | $657,640 | $223,328 | $434,312 |
| 2014 | $7,907 | $644,759 | $218,954 | $425,805 |
Property History
| Date | Event | Price | List to Sale | Price per Sq Ft |
|---|---|---|---|---|
| 11/14/2025 11/14/25 | For Sale | $1,585,000 | -- | $785 / Sq Ft |
Purchase History
| Date | Type | Sale Price | Title Company |
|---|---|---|---|
| Grant Deed | -- | None Listed On Document | |
| Grant Deed | $495,000 | Equity Title Company | |
| Quit Claim Deed | -- | Equity Title Company |
Mortgage History
| Date | Status | Loan Amount | Loan Type |
|---|---|---|---|
| Previous Owner | $420,750 | No Value Available |
Source: The MLS
MLS Number: 25614041
APN: 4325-001-159
- 10725 Ashton Ave Unit 301
- 10725 Ashton Ave Unit 401
- 10724 Wilshire Blvd Unit 1001
- 10724 Wilshire Blvd Unit 1209
- 10724 Wilshire Blvd Unit 1501
- 10724 Wilshire Blvd Unit 1402
- 10724 Wilshire Blvd Unit 607
- 10724 Wilshire Blvd Unit 703
- 10724 Wilshire Blvd Unit 1005
- 10750 Wilshire Blvd Unit 203
- 10727 Wilshire Blvd Unit 404
- 10727 Wilshire Blvd Unit 1805
- 10727 Wilshire Blvd Unit 501
- 10727 Wilshire Blvd Unit 1802
- 10727 Wilshire Blvd Unit 806
- 10727 Wilshire Blvd Unit 2002
- 10747 Wilshire Blvd Unit 1208
- 10747 Wilshire Blvd Unit 703
- 10747 Wilshire Blvd Unit 806
- 10701 Wilshire Blvd Unit 503
- 10724 Wilshire Blvd Unit 604
- 10724 Wilshire Blvd Unit 703
- 10724 Wilshire Blvd Unit 903
- 10700 Wilshire Blvd
- 10700 Wilshire Blvd Unit 301
- 10700 Wilshire Blvd Unit 209
- 10727 Wilshire Blvd Unit 2002
- 10727 Wilshire Blvd Unit 806
- 1220 Selby Ave
- 10701 Wilshire Blvd Unit 2101
- 10701 Wilshire Blvd Unit Wilshire Condo
- 10747 Wilshire Blvd Unit PH 4
- 10747 Wilshire Blvd Unit 805
- 10747 Wilshire Blvd Unit 505
- 10747 Wilshire Blvd Unit 905
- 10747 Wilshire Blvd Unit 1102
- 10747 Wilshire Blvd Unit 701
- 10734 Lindbrook Dr
- 10660 Wilshire Blvd Unit 703
- 10660 Wilshire Blvd Unit 101

