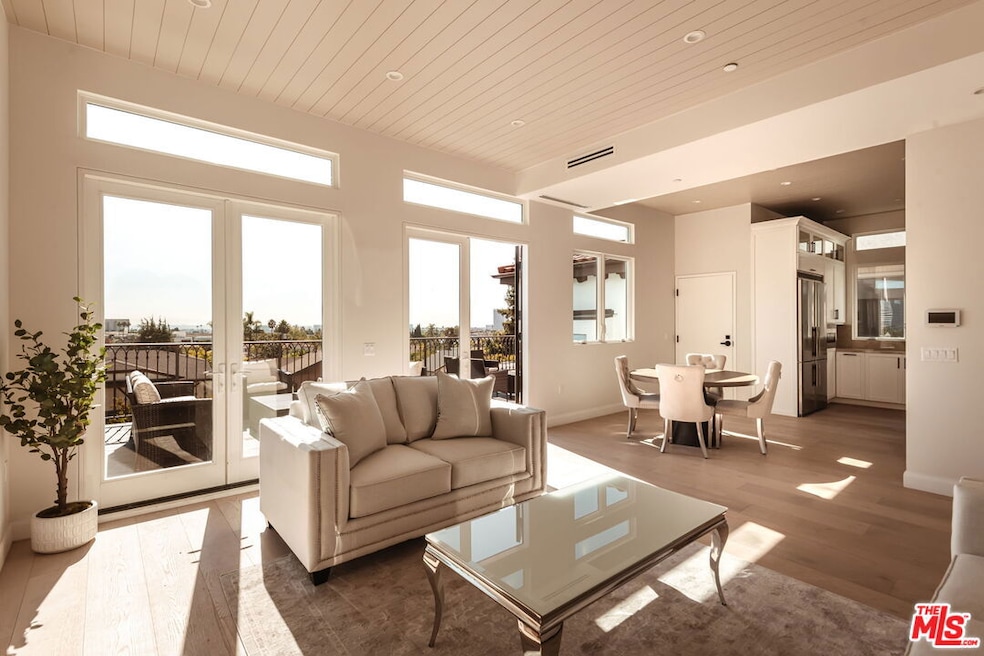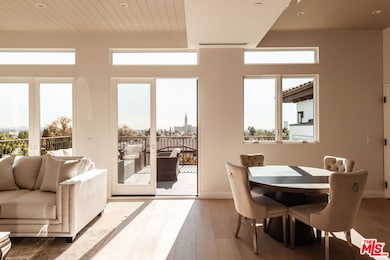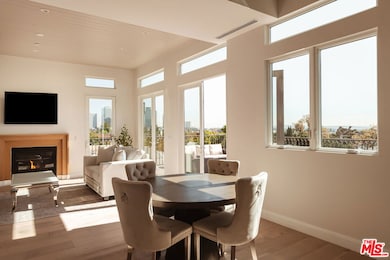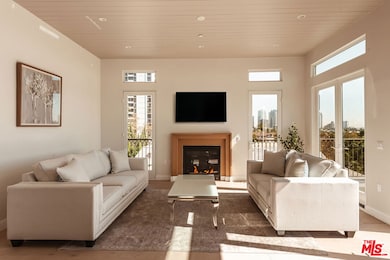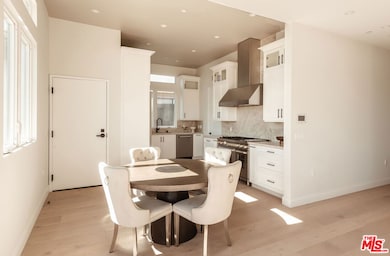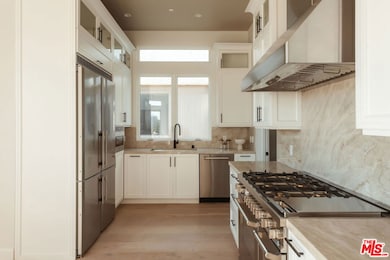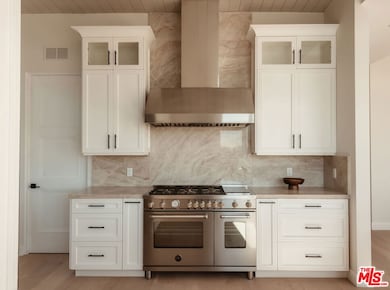
10725 Ashton Ave Unit 401 Los Angeles, CA 90024
Westwood NeighborhoodEstimated payment $18,267/month
Highlights
- New Construction
- Panoramic View
- Contemporary Architecture
- Fairburn Avenue Elementary Rated A
- Fireplace in Primary Bedroom
- Wood Flooring
About This Home
Introducing Westwood's only new construction condos, Ashton Villas - an exclusive collection of just three remaining luxury residences. Residence 401, the penthouse unit, occupies its own private floor with direct elevator access, offering ultimate privacy with sweeping city and ocean views. Thoughtfully designed with warm, contemporary interiors and an incredible south-facing orientation, the residence is flooded with natural light through its open concept living area. The living area boasts 11-foot ceilings, a gas fireplace, and opens to a 410-square-foot outdoor balcony perfect for seamless indoor-outdoor living featuring its own outdoor fireplace. The chef's kitchen showcases quartzite countertops and premium Italian and German appliances by Bertazzoni and Liebherr. The three bedrooms and three-and-a-half baths each feature an ensuite layout. Residence 401 reflects elevated penthouse living at its finest. Ashton Villas offers a lifestyle defined by light, space, and refinement, complete with two tandem parking spaces, advanced home technology, and exceptional sound insulation through the Mielguard window system. Perfectly positioned near the Wilshire Corridor, Westwood Village, and Century City, Residence 401 represents a rare opportunity to own a full-floor residence in one of Los Angeles' most desirable neighborhoods. *HOA amount is subject to change*
Listing Agent
Christie's International Real Estate SoCal License #01198240 Listed on: 11/06/2025

Property Details
Home Type
- Condominium
HOA Fees
- $741 Monthly HOA Fees
Property Views
- Panoramic
- City
- Trees
Home Design
- New Construction
- Contemporary Architecture
- Entry on the 4th floor
Interior Spaces
- 1,950 Sq Ft Home
- 4-Story Property
- High Ceiling
- Family Room
- Living Room with Fireplace
- 3 Fireplaces
- Dining Area
- Wood Flooring
Kitchen
- Oven or Range
- Freezer
- Dishwasher
- Disposal
Bedrooms and Bathrooms
- 3 Bedrooms
- Fireplace in Primary Bedroom
- Walk-In Closet
- Powder Room
Parking
- 2 Car Attached Garage
- Tandem Parking
Outdoor Features
- Balcony
- Patio
Utilities
- Two cooling system units
- Central Heating and Cooling System
Listing and Financial Details
- Assessor Parcel Number 4325-001-017
Community Details
Overview
- 4 Units
Pet Policy
- Call for details about the types of pets allowed
Additional Features
- Card or Code Access
- Elevator
Map
Home Values in the Area
Average Home Value in this Area
Property History
| Date | Event | Price | List to Sale | Price per Sq Ft |
|---|---|---|---|---|
| 11/07/2025 11/07/25 | Pending | -- | -- | -- |
| 11/06/2025 11/06/25 | For Sale | $2,795,000 | -- | $1,433 / Sq Ft |
About the Listing Agent

Don Heller entered real estate in 1996 after a 20-year career as an international CEO in the healthcare and computer automation arenas. He moved to Los Angeles 35 years ago and it is the relationships he established through each real estate opportunity that allowed him to grow his business through referrals. Don has gained knowledge from practicing real estate throughout the Los Angeles basin. He has been repeatedly recognized for his success in new developments, particularly through his
Donald's Other Listings
Source: The MLS
MLS Number: 25616007
- 10725 Ashton Ave Unit 301
- 10724 Wilshire Blvd Unit 1001
- 10724 Wilshire Blvd Unit 1209
- 10724 Wilshire Blvd Unit 1501
- 10724 Wilshire Blvd Unit 1402
- 10724 Wilshire Blvd Unit 607
- 10724 Wilshire Blvd Unit 703
- 10724 Wilshire Blvd Unit 1005
- 10727 Wilshire Blvd Unit 404
- 10727 Wilshire Blvd Unit 1805
- 10727 Wilshire Blvd Unit 501
- 10727 Wilshire Blvd Unit 1802
- 10727 Wilshire Blvd Unit 806
- 10727 Wilshire Blvd Unit 2002
- 10660 Wilshire Blvd Unit 609
- 10750 Wilshire Blvd Unit 203
- 10750 Wilshire Blvd Unit 901
- 10701 Wilshire Blvd Unit 503
- 10747 Wilshire Blvd Unit 1208
- 10747 Wilshire Blvd Unit 703
