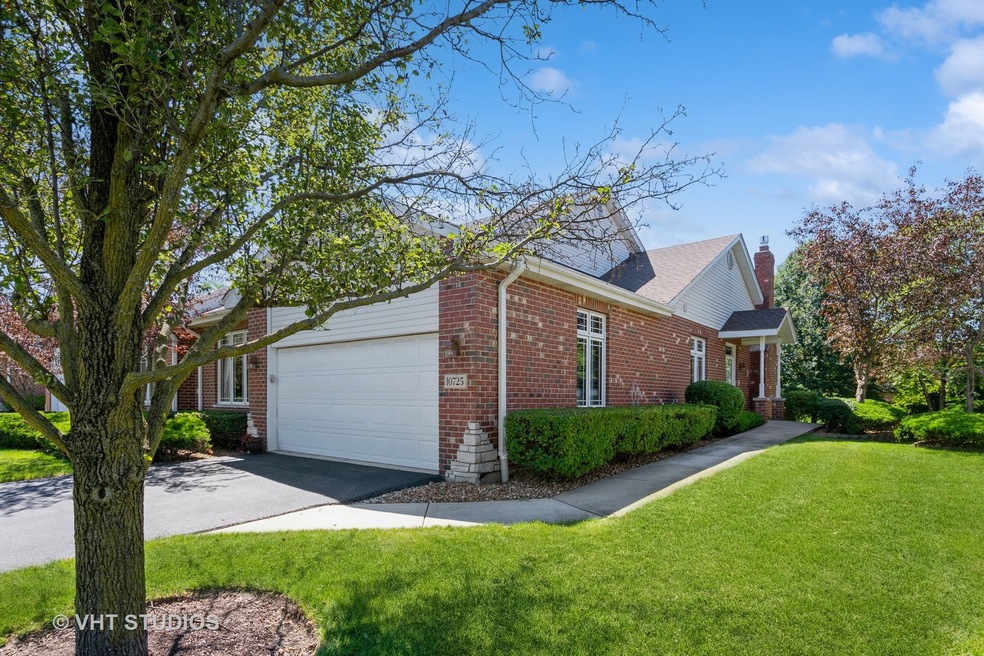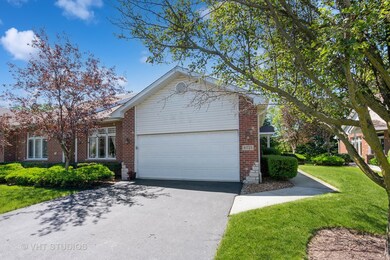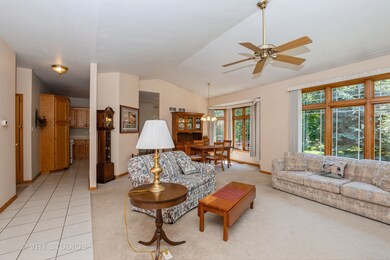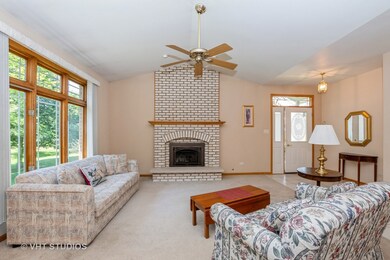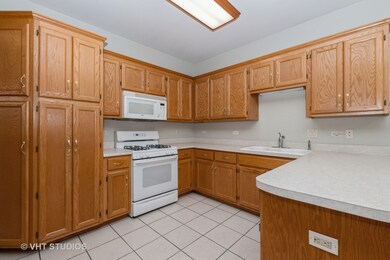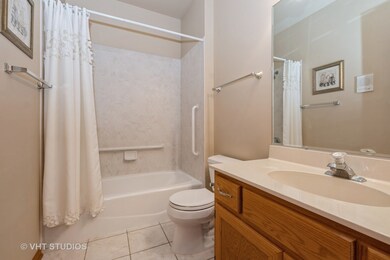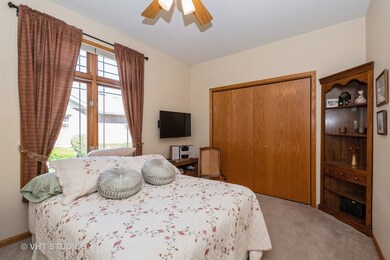
10725 Canterbury Dr Unit 1 Mokena, IL 60448
Highlights
- Deck
- Vaulted Ceiling
- 2 Car Attached Garage
- Mokena Elementary School Rated 10
- Whirlpool Bathtub
- Bathroom on Main Level
About This Home
As of August 2024Beautiful Crystal Creek Ranch Townhome.This 2 Bedroom, 2 Bathroom End unit Townhome with a full lookout basement. Master bedroom has private bth with whirlpool tub and sep. 4' shower. Cathedral ceiling in living room and 9' ceilings in remaining rooms. Nice deck off the kitchen with bushes to give you some privacy.
Last Agent to Sell the Property
Baird & Warner License #475133198 Listed on: 07/05/2024

Townhouse Details
Home Type
- Townhome
Est. Annual Taxes
- $5,246
Year Built
- Built in 2004
HOA Fees
- $150 Monthly HOA Fees
Parking
- 2 Car Attached Garage
- Garage Transmitter
- Garage Door Opener
- Parking Included in Price
Home Design
- Half Duplex
- Brick Exterior Construction
Interior Spaces
- 1,746 Sq Ft Home
- 1-Story Property
- Vaulted Ceiling
- Gas Log Fireplace
- Living Room with Fireplace
- Combination Dining and Living Room
- Unfinished Basement
- Basement Fills Entire Space Under The House
Kitchen
- Range
- Microwave
- Freezer
- Dishwasher
- Disposal
Bedrooms and Bathrooms
- 2 Bedrooms
- 2 Potential Bedrooms
- Bathroom on Main Level
- 2 Full Bathrooms
- Whirlpool Bathtub
- Separate Shower
Laundry
- Laundry on main level
- Dryer
- Washer
Utilities
- Forced Air Heating and Cooling System
- Heating System Uses Natural Gas
- Lake Michigan Water
Additional Features
- Deck
- Lot Dimensions are 35x70
Listing and Financial Details
- Senior Tax Exemptions
- Homeowner Tax Exemptions
Community Details
Overview
- Association fees include insurance, exterior maintenance, lawn care, snow removal
- 2 Units
- Brett Association, Phone Number (815) 609-2330
- Crystal Creek Subdivision, Foxglove Floorplan
- Property managed by Nemanich
Pet Policy
- Pets Allowed
- Pets up to 100 lbs
Ownership History
Purchase Details
Home Financials for this Owner
Home Financials are based on the most recent Mortgage that was taken out on this home.Purchase Details
Home Financials for this Owner
Home Financials are based on the most recent Mortgage that was taken out on this home.Purchase Details
Purchase Details
Purchase Details
Similar Homes in the area
Home Values in the Area
Average Home Value in this Area
Purchase History
| Date | Type | Sale Price | Title Company |
|---|---|---|---|
| Deed | $360,000 | None Listed On Document | |
| Warranty Deed | $205,000 | Fidelity National Title Insu | |
| Deed | -- | None Available | |
| Warranty Deed | -- | None Available | |
| Deed | $219,000 | Atg |
Property History
| Date | Event | Price | Change | Sq Ft Price |
|---|---|---|---|---|
| 08/13/2024 08/13/24 | Sold | $360,000 | -1.1% | $206 / Sq Ft |
| 08/01/2024 08/01/24 | Pending | -- | -- | -- |
| 07/05/2024 07/05/24 | For Sale | $364,000 | +77.6% | $208 / Sq Ft |
| 05/20/2013 05/20/13 | Sold | $205,000 | -5.0% | $121 / Sq Ft |
| 04/08/2013 04/08/13 | Pending | -- | -- | -- |
| 01/29/2013 01/29/13 | Price Changed | $215,900 | -1.8% | $127 / Sq Ft |
| 11/03/2012 11/03/12 | For Sale | $219,900 | -- | $129 / Sq Ft |
Tax History Compared to Growth
Tax History
| Year | Tax Paid | Tax Assessment Tax Assessment Total Assessment is a certain percentage of the fair market value that is determined by local assessors to be the total taxable value of land and additions on the property. | Land | Improvement |
|---|---|---|---|---|
| 2023 | $6,992 | $96,610 | $697 | $95,913 |
| 2022 | $4,829 | $87,995 | $635 | $87,360 |
| 2021 | $5,301 | $82,323 | $594 | $81,729 |
| 2020 | $5,352 | $80,003 | $577 | $79,426 |
| 2019 | $5,338 | $77,862 | $562 | $77,300 |
| 2018 | $5,324 | $80,113 | $546 | $79,567 |
| 2017 | $5,360 | $78,243 | $533 | $77,710 |
| 2016 | $5,828 | $75,561 | $515 | $75,046 |
| 2015 | $5,667 | $72,900 | $497 | $72,403 |
| 2014 | $5,667 | $72,394 | $494 | $71,900 |
| 2013 | $5,667 | $74,786 | $1,986 | $72,800 |
Agents Affiliated with this Home
-
Patrick Zomparelli

Seller's Agent in 2024
Patrick Zomparelli
Baird Warner
(708) 712-7786
2 in this area
79 Total Sales
-
Mary Derman

Buyer's Agent in 2024
Mary Derman
Keller Williams Preferred Rlty
(708) 381-1951
10 in this area
450 Total Sales
-
J
Seller's Agent in 2013
Jo Tomczak
Murphy Real Estate Grp
Map
Source: Midwest Real Estate Data (MRED)
MLS Number: 12102566
APN: 09-05-402-024
- 12 187th St
- 18714 Wren Cir
- 11151 188th Place
- 11046 Quail Dr
- 11186 188th Place
- 11108 187th St
- 9720 191st St
- Lots 4,5, & 6 191st St
- 10600 Thornham Ln
- 11005 191st St
- 19154 Crescent Dr Unit 19154
- 18723 S Mill Creek Dr
- 10709 Kentucky Ct Unit 35
- 10557 Illinois Ct Unit 1
- 10710 Kentucky Ct Unit 31
- 18207 Ohio Ct Unit 264
- 10600 Lynn Dr Unit 167
- 18140 Buckingham Dr
- 19242 104th Ave
- 10812 Andrea Dr
